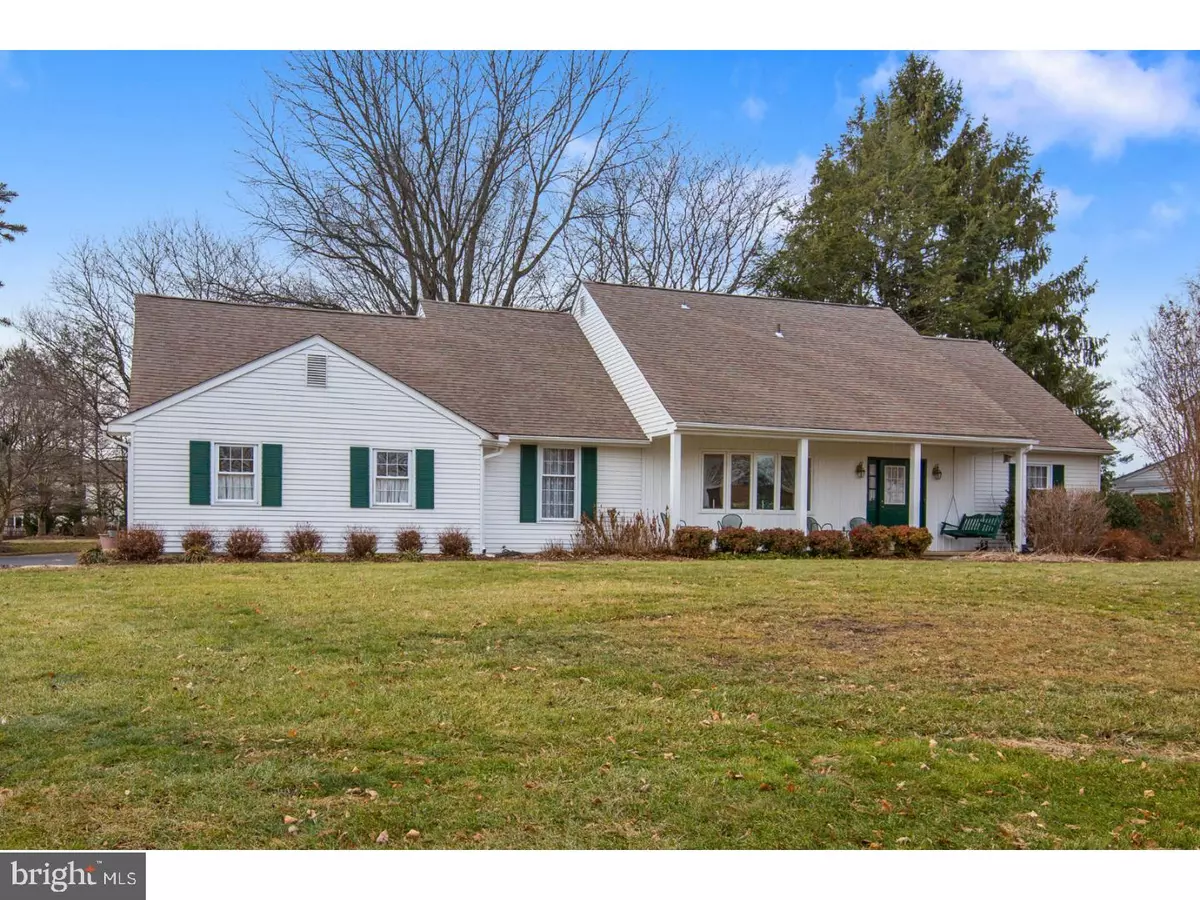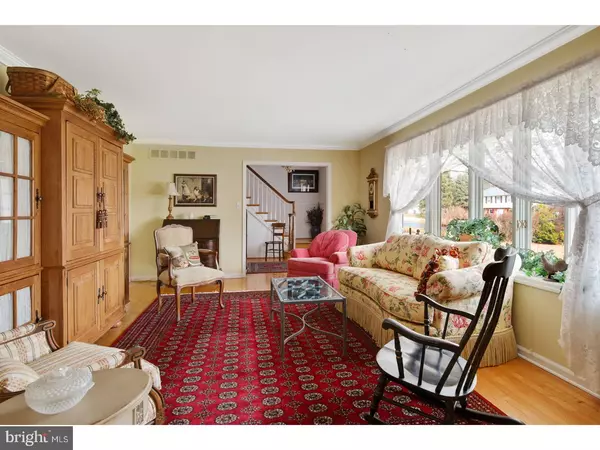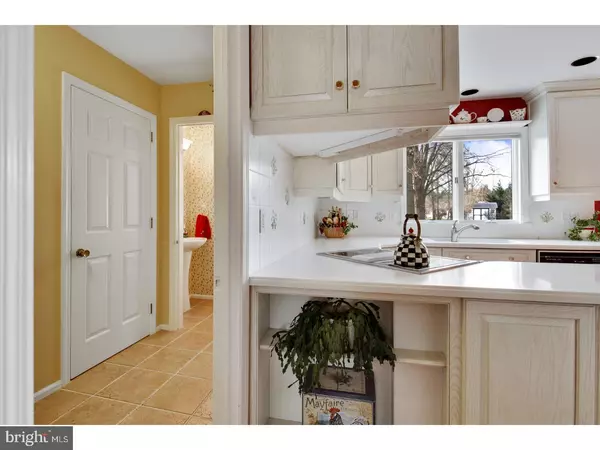$399,900
$399,900
For more information regarding the value of a property, please contact us for a free consultation.
5 Beds
3 Baths
4,318 SqFt
SOLD DATE : 05/11/2018
Key Details
Sold Price $399,900
Property Type Single Family Home
Sub Type Detached
Listing Status Sold
Purchase Type For Sale
Square Footage 4,318 sqft
Price per Sqft $92
Subdivision Tenby Chase
MLS Listing ID 1000261910
Sold Date 05/11/18
Style Cape Cod
Bedrooms 5
Full Baths 2
Half Baths 1
HOA Fees $5/ann
HOA Y/N Y
Abv Grd Liv Area 2,750
Originating Board TREND
Year Built 1973
Annual Tax Amount $4,081
Tax Year 2017
Lot Size 0.830 Acres
Acres 0.83
Lot Dimensions 144X264
Property Description
What a beautifully cared for 5 bedroom, 2.5 bath cape cod in the sought after community of Tenby Chase. This home offers 2750sf. of living space and features a 2-story foyer with extensive hardwood flooring that extends throughout most of the home. A main level owner's suite is complete with a walk-in closet and full bath with tiled shower. The kitchen is complete with a large pantry, breakfast area, Jennair range, double sink, recessed lighting, dishwasher & refrigerator. Off the kitchen you'll find formal living room & dining rooms along with a laundry room, powder room and access to the oversized 2 car turned garage with ample storage, opener and door to the yard. Rounding out the main level is a family room with a stone wood-burning fireplace, built-in shelving and storage as well as access to the rear 3-season sun porch. The upper level contains 4 additional bedrooms, door to floored attic storage, hardwood flooring and an updated full bathroom. There is a new septic that will be installed as soon as the weather allows - permits have been obtained. Truly a wonderful place to call home.
Location
State DE
County New Castle
Area Newark/Glasgow (30905)
Zoning NC21
Rooms
Other Rooms Living Room, Dining Room, Primary Bedroom, Bedroom 2, Bedroom 3, Kitchen, Family Room, Bedroom 1, Laundry, Other, Attic
Basement Full, Unfinished
Interior
Interior Features Primary Bath(s), Butlers Pantry, Ceiling Fan(s), Stall Shower, Dining Area
Hot Water Electric
Heating Oil, Forced Air
Cooling Central A/C
Flooring Wood, Fully Carpeted, Tile/Brick
Fireplaces Number 1
Fireplaces Type Brick
Equipment Built-In Range, Dishwasher, Refrigerator, Disposal
Fireplace Y
Window Features Bay/Bow,Energy Efficient
Appliance Built-In Range, Dishwasher, Refrigerator, Disposal
Heat Source Oil
Laundry Main Floor
Exterior
Parking Features Inside Access, Garage Door Opener, Oversized
Garage Spaces 5.0
Utilities Available Cable TV
Water Access N
Roof Type Shingle
Accessibility None
Attached Garage 2
Total Parking Spaces 5
Garage Y
Building
Lot Description Level, Front Yard, Rear Yard, SideYard(s)
Story 1.5
Foundation Brick/Mortar
Sewer On Site Septic
Water Public
Architectural Style Cape Cod
Level or Stories 1.5
Additional Building Above Grade, Below Grade
Structure Type Cathedral Ceilings
New Construction N
Schools
School District Red Clay Consolidated
Others
HOA Fee Include Snow Removal
Senior Community No
Tax ID 08-017.40-025
Ownership Fee Simple
Acceptable Financing Conventional, VA, FHA 203(b)
Listing Terms Conventional, VA, FHA 203(b)
Financing Conventional,VA,FHA 203(b)
Read Less Info
Want to know what your home might be worth? Contact us for a FREE valuation!

Our team is ready to help you sell your home for the highest possible price ASAP

Bought with Charlene Williams • RE/MAX Associates-Hockessin
GET MORE INFORMATION
Broker-Owner | Lic# RM423246






