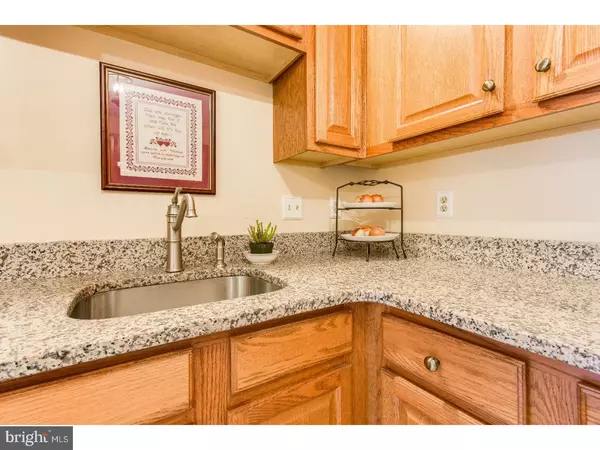$150,000
$143,500
4.5%For more information regarding the value of a property, please contact us for a free consultation.
3 Beds
3 Baths
1,536 SqFt
SOLD DATE : 04/30/2018
Key Details
Sold Price $150,000
Property Type Townhouse
Sub Type Interior Row/Townhouse
Listing Status Sold
Purchase Type For Sale
Square Footage 1,536 sqft
Price per Sqft $97
Subdivision Wiltons Corner
MLS Listing ID 1000231122
Sold Date 04/30/18
Style Colonial
Bedrooms 3
Full Baths 2
Half Baths 1
HOA Fees $95/mo
HOA Y/N Y
Abv Grd Liv Area 1,536
Originating Board TREND
Year Built 2004
Annual Tax Amount $5,746
Tax Year 2017
Lot Size 2,000 Sqft
Acres 0.05
Lot Dimensions 20X100
Property Description
Welcome to 22 Normans Ford Dr., located in the Wiltons Corner section of Winslow Twp. This home has been wonderfully cared for. here have been numerous upgrades that include but in no way is limited to STAINLESS STEEL APPLIANCE PACKAGE with Amana refrigerator, Samsung 5 burner gas range and Maytag dishwasher, upgraded light fixtures, GRANITE COUNTER TOPS, fresh paint throughout the home. Out back there is a semi private lot (no rear neighbors) and you may enjoy your full sized OAK DECK. The FULL SIZED BASEMENT is large and spacious with HIGHER CIELINGS, that awaits your finishing touches. The laundry area is located upstairs, centered around the bedrooms. The master bedroom is graced with two closets, one walk in, as well as a full bath with shower stall. The community itself offers a number of amenities. These include basket ball courts, walking/running trails, fountains, permanent playground equipment as well as a large IN GROUND POOL and clubhouse. Wiltons Corner is located off exit 41 of the Atlantic City expressway and offers easy access to both the city and shore points. There are plenty of restaurants and shopping in the area as well. All this offered affordably, so come and see today!!
Location
State NJ
County Camden
Area Winslow Twp (20436)
Zoning PC-B
Rooms
Other Rooms Living Room, Dining Room, Primary Bedroom, Bedroom 2, Kitchen, Family Room, Bedroom 1, Laundry, Other, Attic
Basement Full, Unfinished
Interior
Interior Features Primary Bath(s), Butlers Pantry, Ceiling Fan(s), Kitchen - Eat-In
Hot Water Natural Gas
Heating Gas, Forced Air
Cooling Central A/C
Flooring Fully Carpeted, Vinyl
Fireplaces Number 1
Equipment Built-In Range, Dishwasher, Refrigerator, Disposal
Fireplace Y
Appliance Built-In Range, Dishwasher, Refrigerator, Disposal
Heat Source Natural Gas
Laundry Upper Floor
Exterior
Exterior Feature Deck(s)
Amenities Available Swimming Pool, Club House, Tot Lots/Playground
Roof Type Pitched,Shingle
Accessibility None
Porch Deck(s)
Garage N
Building
Lot Description Level, Front Yard, Rear Yard
Story 2
Foundation Concrete Perimeter
Sewer Public Sewer
Water Public
Architectural Style Colonial
Level or Stories 2
Additional Building Above Grade
New Construction N
Schools
Middle Schools Winslow Township
High Schools Winslow Township
School District Winslow Township Public Schools
Others
HOA Fee Include Pool(s),All Ground Fee
Senior Community No
Tax ID 36-00303 01-00022
Ownership Fee Simple
Acceptable Financing Conventional, VA, FHA 203(b)
Listing Terms Conventional, VA, FHA 203(b)
Financing Conventional,VA,FHA 203(b)
Read Less Info
Want to know what your home might be worth? Contact us for a FREE valuation!

Our team is ready to help you sell your home for the highest possible price ASAP

Bought with Jacqueline G Versaggi • RE/MAX Preferred - Cherry Hill
GET MORE INFORMATION
Broker-Owner | Lic# RM423246






