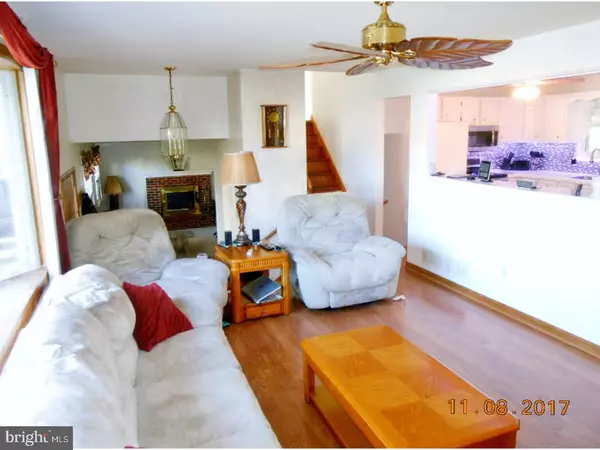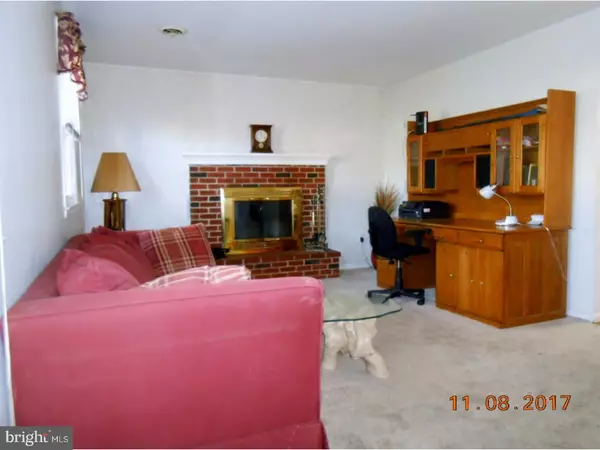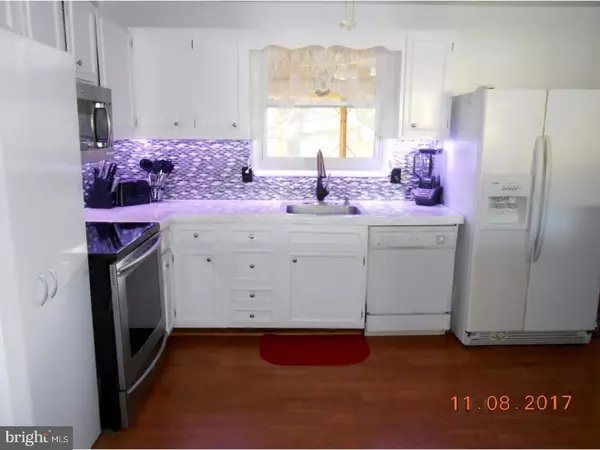$212,000
$220,000
3.6%For more information regarding the value of a property, please contact us for a free consultation.
3 Beds
2 Baths
1,425 SqFt
SOLD DATE : 04/19/2018
Key Details
Sold Price $212,000
Property Type Single Family Home
Sub Type Detached
Listing Status Sold
Purchase Type For Sale
Square Footage 1,425 sqft
Price per Sqft $148
Subdivision Breezewood
MLS Listing ID 1000213586
Sold Date 04/19/18
Style Colonial,Traditional,Split Level
Bedrooms 3
Full Baths 1
Half Baths 1
HOA Fees $2/ann
HOA Y/N N
Abv Grd Liv Area 1,425
Originating Board TREND
Year Built 1977
Annual Tax Amount $1,965
Tax Year 2017
Lot Size 10,890 Sqft
Acres 0.25
Lot Dimensions 43X116
Property Description
Home inspection in progress. Contact agent for details . GREAT modern open kitchen to dining area and the living room. Large county kitchen-dining area with custom concrete counters, modern appliances under cabinet lighting. Split level home offering 3 bedrooms,1.5 bath. 1 full bath on the upper level has upgraded light fixtures and bath cabinet and modern floor - NEW CARPET in all bedrooms and they have good sized closets. Lower(ground level)level include a bath upgraded with newer fixtures near the family room. Family room with an all mason fireplace is off the front foyer entrance, it is large and has very nice wall space and the ability to lay out furniture several ways, plus the laundry-mud room are across the rear of the home w/ yard access and has rear hall steps to the kitchen. Formal living is open and airy and has large bay window over looking the front yard. Young roof and HVAC systems, top quality insulated rigid vinyl siding and newer vinyl tilt in windows for E-Z cleaning. Large sun room-porch in the rear *16x24 is has vaulted ceiling and has plastic panel inserts that make is a year around use room. Its access is from the deck or the hinged patio door off the dining room & kitchen. Deck *21-12 overlooking huge rear fenced yard with few homes close in the rear. The cul-da-sac street allows for lots of parking plus very low traffic. Large storage-shed garage *12-20. Nice condition and priced right Lower level considered the basement and is finished.
Location
State DE
County New Castle
Area Newark/Glasgow (30905)
Zoning NC6.5
Direction Northeast
Rooms
Other Rooms Living Room, Dining Room, Primary Bedroom, Bedroom 2, Kitchen, Family Room, Bedroom 1, Laundry, Other
Basement Partial, Unfinished
Interior
Interior Features Kitchen - Eat-In
Hot Water Electric
Heating Oil, Forced Air
Cooling Central A/C
Flooring Fully Carpeted
Fireplaces Number 1
Fireplaces Type Brick
Equipment Oven - Self Cleaning, Dishwasher, Disposal, Built-In Microwave
Fireplace Y
Appliance Oven - Self Cleaning, Dishwasher, Disposal, Built-In Microwave
Heat Source Oil
Laundry Lower Floor
Exterior
Exterior Feature Deck(s), Patio(s), Porch(es)
Water Access N
Roof Type Shingle
Accessibility None
Porch Deck(s), Patio(s), Porch(es)
Garage N
Building
Lot Description Cul-de-sac
Story Other
Foundation Brick/Mortar
Sewer Public Sewer
Water Public
Architectural Style Colonial, Traditional, Split Level
Level or Stories Other
Additional Building Above Grade, Shed
New Construction N
Schools
Elementary Schools Smith
Middle Schools Gauger-Cobbs
High Schools Newark
School District Christina
Others
Senior Community No
Tax ID 09-033.10-127
Ownership Fee Simple
Acceptable Financing Conventional, VA, FHA 203(b)
Listing Terms Conventional, VA, FHA 203(b)
Financing Conventional,VA,FHA 203(b)
Read Less Info
Want to know what your home might be worth? Contact us for a FREE valuation!

Our team is ready to help you sell your home for the highest possible price ASAP

Bought with Marilyn D Mills • BHHS Fox & Roach-Christiana
GET MORE INFORMATION
Broker-Owner | Lic# RM423246






