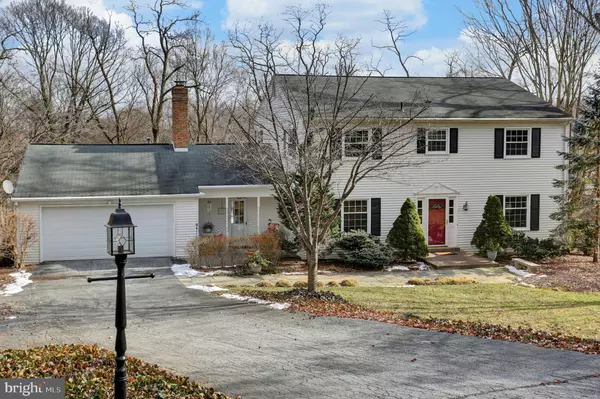$329,000
$335,000
1.8%For more information regarding the value of a property, please contact us for a free consultation.
4 Beds
4 Baths
3,277 SqFt
SOLD DATE : 04/19/2018
Key Details
Sold Price $329,000
Property Type Single Family Home
Sub Type Detached
Listing Status Sold
Purchase Type For Sale
Square Footage 3,277 sqft
Price per Sqft $100
Subdivision Pennsboro Manor
MLS Listing ID 1000105346
Sold Date 04/19/18
Style Colonial,Traditional
Bedrooms 4
Full Baths 2
Half Baths 2
HOA Y/N N
Abv Grd Liv Area 2,467
Originating Board BRIGHT
Year Built 1966
Annual Tax Amount $4,975
Tax Year 2017
Lot Size 0.521 Acres
Acres 0.52
Lot Dimensions 80 x 175 x 188 x 175
Property Description
Lovely Pennsboro Manor 4 bedroom colonial boasting 3,277 sq. ft. finished living area with hardwood floors throughout. Beautiful 1/2 acre setting surrounded by mature trees with master bedroom & kitchen rising to morning sun. Close to downtown Harrisburg & Camp Hill areas plus convenient to major cities. Updated, spacious eat-in kitchen with cherry cabinets, granite counters & ceramic tile off a bright family room with fireplace & sliding door to private outside deck. The finished daylight lower level offers a walk-out to a large brick patio with custom bench surround & private rear yard with room to spare. Efficient gas heat, central air, lots of storage & much more! Call to see this fine home in sought after neighborhood.
Location
State PA
County Cumberland
Area Wormleysburg Boro (14447)
Zoning R
Direction West
Rooms
Other Rooms Living Room, Dining Room, Primary Bedroom, Bedroom 2, Bedroom 3, Bedroom 4, Kitchen, Game Room, Family Room, Foyer, Office
Basement Outside Entrance, Heated, Partially Finished, Windows, Daylight, Partial, Interior Access, Walkout Level
Interior
Interior Features Attic, Attic/House Fan, Carpet, Ceiling Fan(s), Chair Railings, Crown Moldings, Dining Area, Family Room Off Kitchen, Floor Plan - Open, Formal/Separate Dining Room, Kitchen - Eat-In, Primary Bath(s), Upgraded Countertops, Window Treatments, Wood Floors
Hot Water Electric
Heating Forced Air
Cooling Central A/C
Flooring Ceramic Tile, Hardwood, Partially Carpeted, Wood
Fireplaces Number 1
Fireplaces Type Wood, Fireplace - Glass Doors, Brick
Equipment Built-In Microwave, Dishwasher, Disposal, Dryer - Electric, Extra Refrigerator/Freezer, Icemaker, Oven/Range - Electric, Refrigerator, Washer, Water Heater - High-Efficiency
Fireplace Y
Window Features Insulated,Screens,Vinyl Clad,Energy Efficient,Replacement
Appliance Built-In Microwave, Dishwasher, Disposal, Dryer - Electric, Extra Refrigerator/Freezer, Icemaker, Oven/Range - Electric, Refrigerator, Washer, Water Heater - High-Efficiency
Heat Source Natural Gas
Laundry Basement
Exterior
Exterior Feature Deck(s), Patio(s), Porch(es)
Utilities Available Cable TV, DSL Available, Fiber Optics Available
Water Access N
Roof Type Asphalt,Shingle
Street Surface Access - On Grade,Black Top,Paved
Accessibility None
Porch Deck(s), Patio(s), Porch(es)
Road Frontage Boro/Township
Garage N
Building
Lot Description Backs to Trees, Front Yard, Level, Private, Rear Yard, Sloping, Trees/Wooded
Story 2
Foundation Block
Sewer Public Sewer
Water Public
Architectural Style Colonial, Traditional
Level or Stories 2
Additional Building Above Grade, Below Grade
Structure Type Dry Wall
New Construction N
Schools
Elementary Schools Washington Heights
Middle Schools New Cumberland
High Schools Cedar Cliff
School District West Shore
Others
Tax ID 47-20-1858-004
Ownership Fee Simple
SqFt Source Estimated
Security Features Smoke Detector
Acceptable Financing Conventional, Cash, FHA, VA
Listing Terms Conventional, Cash, FHA, VA
Financing Conventional,Cash,FHA,VA
Special Listing Condition Standard
Read Less Info
Want to know what your home might be worth? Contact us for a FREE valuation!

Our team is ready to help you sell your home for the highest possible price ASAP

Bought with AL HELLAM • Lawyers Realty, LLC
GET MORE INFORMATION
Broker-Owner | Lic# RM423246






