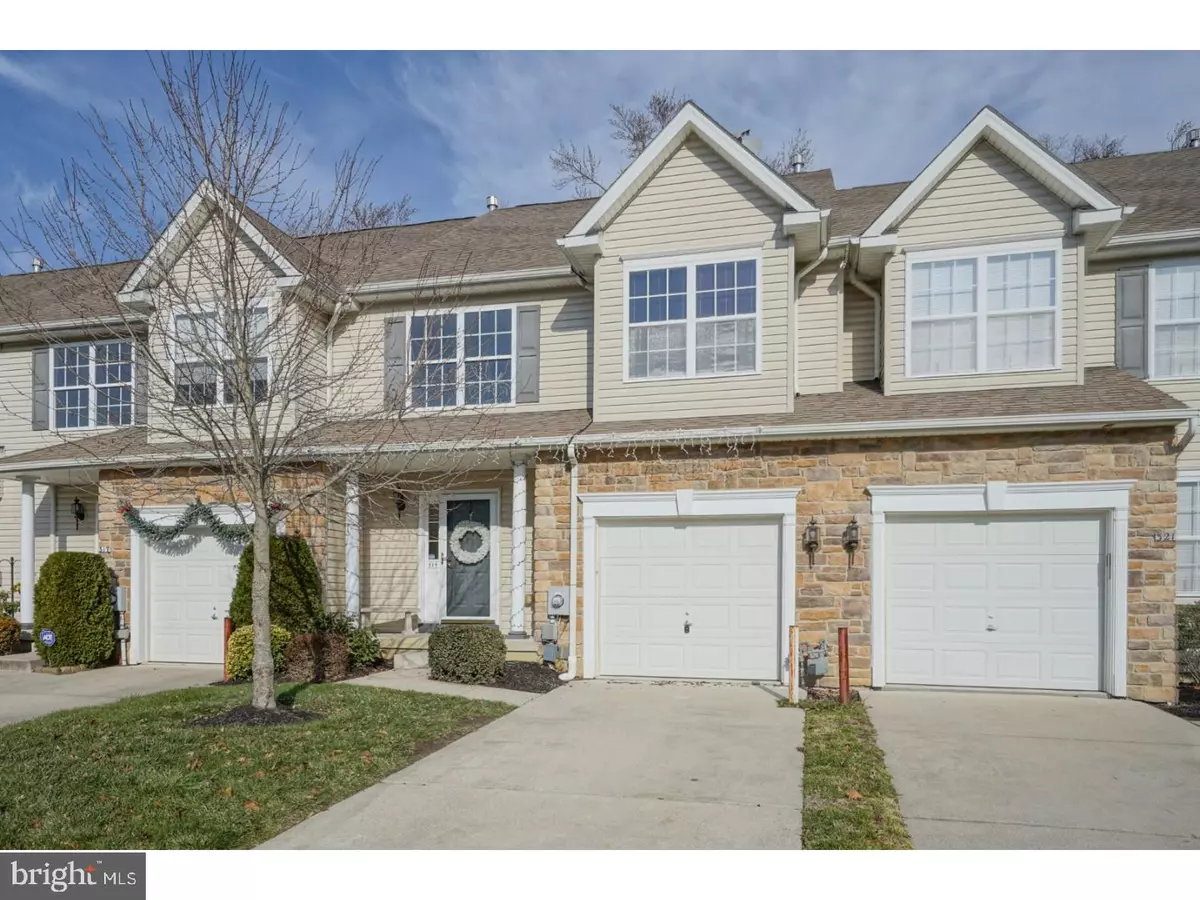$197,000
$194,900
1.1%For more information regarding the value of a property, please contact us for a free consultation.
3 Beds
5 Baths
2,105 SqFt
SOLD DATE : 03/22/2018
Key Details
Sold Price $197,000
Property Type Townhouse
Sub Type Interior Row/Townhouse
Listing Status Sold
Purchase Type For Sale
Square Footage 2,105 sqft
Price per Sqft $93
Subdivision Hidden Mill Estates
MLS Listing ID 1004256807
Sold Date 03/22/18
Style Colonial
Bedrooms 3
Full Baths 3
Half Baths 2
HOA Fees $100/mo
HOA Y/N Y
Abv Grd Liv Area 2,105
Originating Board TREND
Year Built 2006
Annual Tax Amount $7,401
Tax Year 2017
Lot Size 3,216 Sqft
Acres 0.07
Lot Dimensions 24X134
Property Description
BUYER FINANCING FELL THROUGH, ALL INSPECTIONS, APPRAISAL DONE!! Home Sweet Home awaits in this stunning 3 level town home on a tree lined, premium lot offering all the upgrades you desire! Exterior is tastefully landscaped and front patio is welcoming. Enter through the foyer and you're greeted by an open concept, neutral first floor accented with crown molding & chair rail. Walk towards the kitchen on the beautiful hardwood flooring. The exquisite kitchen offers 42" maple cabinets complimented by granite counter tops, stainless steel appliances & recessed lighting. Enjoy the deck on the main floor overlooking the beautiful wooded area this property backs to. Staircase leads you to the 2nd floor complete with loft area, convenient 2nd floor laundry and two large bedrooms and baths. The 3rd floor master suite has vaulted ceilings, walk-in closet, wood flooring, ceiling fan, recessed lighting and an attached relaxing master bath with jacuzzi jet tub surrounded by custom tile, as well as, a stall shower & double bowl vanity. The full, finished basement is beautifully finished and has a spacious living room with marble gas fireplace, recessed lighting, it's own powder room and maintenance free laminate flooring. PLUS A ONE YEAR HOME WARRANTY!
Location
State NJ
County Camden
Area Gloucester Twp (20415)
Zoning RESID
Rooms
Other Rooms Living Room, Dining Room, Primary Bedroom, Bedroom 2, Kitchen, Family Room, Bedroom 1, Other, Attic
Basement Full, Outside Entrance
Interior
Interior Features Primary Bath(s), Kitchen - Island, Butlers Pantry, Ceiling Fan(s), WhirlPool/HotTub, Stall Shower, Breakfast Area
Hot Water Natural Gas
Heating Gas, Forced Air
Cooling Central A/C
Flooring Wood, Fully Carpeted, Tile/Brick
Fireplaces Number 1
Fireplaces Type Marble, Gas/Propane
Equipment Built-In Range, Oven - Self Cleaning, Dishwasher, Disposal, Built-In Microwave
Fireplace Y
Appliance Built-In Range, Oven - Self Cleaning, Dishwasher, Disposal, Built-In Microwave
Heat Source Natural Gas
Laundry Upper Floor
Exterior
Exterior Feature Deck(s)
Parking Features Inside Access, Garage Door Opener
Garage Spaces 3.0
Utilities Available Cable TV
Water Access N
Accessibility None
Porch Deck(s)
Attached Garage 1
Total Parking Spaces 3
Garage Y
Building
Story 3+
Sewer Public Sewer
Water Public
Architectural Style Colonial
Level or Stories 3+
Additional Building Above Grade
Structure Type Cathedral Ceilings,9'+ Ceilings
New Construction N
Schools
High Schools Highland Regional
School District Black Horse Pike Regional Schools
Others
HOA Fee Include Common Area Maintenance
Senior Community No
Tax ID 15-14403-00036
Ownership Fee Simple
Read Less Info
Want to know what your home might be worth? Contact us for a FREE valuation!

Our team is ready to help you sell your home for the highest possible price ASAP

Bought with Daniel J Mauz • Keller Williams Realty - Washington Township
GET MORE INFORMATION

Broker-Owner | Lic# RM423246






