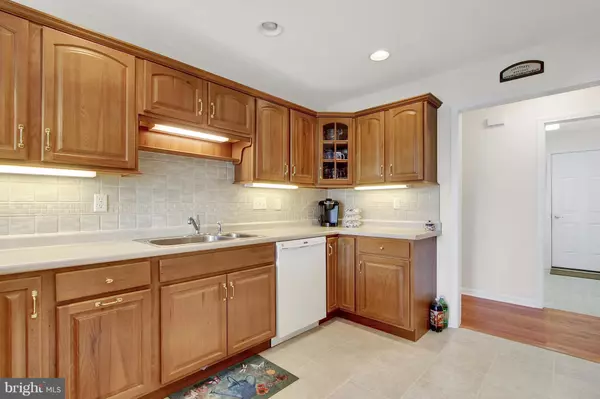$310,000
$329,900
6.0%For more information regarding the value of a property, please contact us for a free consultation.
4 Beds
4 Baths
4,092 SqFt
SOLD DATE : 03/22/2018
Key Details
Sold Price $310,000
Property Type Single Family Home
Sub Type Detached
Listing Status Sold
Purchase Type For Sale
Square Footage 4,092 sqft
Price per Sqft $75
Subdivision Penn National
MLS Listing ID 1000145609
Sold Date 03/22/18
Style Ranch/Rambler
Bedrooms 4
Full Baths 2
Half Baths 2
HOA Y/N N
Abv Grd Liv Area 2,392
Originating Board MRIS
Year Built 2004
Annual Tax Amount $5,274
Tax Year 2017
Lot Size 0.410 Acres
Acres 0.41
Lot Dimensions LotLength:150 X LotWidth:120
Property Description
Well cared for brick rancher in desirable Penn National. Immaculate home with foyer & dining room w/10' ceilings! Spacious great room w/gas fireplace. Large master bedroom w/generous walk-in closet & bathroom w/soaking tub and separate shower. Laundry room. Equipped kitchen w/separate breakfast nook and Sunroom. Rear deck with beautiful views. Beautifully landscaped. Home is move-in ready!
Location
State PA
County Franklin
Area Guilford Twp (14510)
Rooms
Other Rooms Dining Room, Primary Bedroom, Bedroom 2, Bedroom 3, Bedroom 4, Kitchen, Breakfast Room, Sun/Florida Room, Great Room, Laundry
Basement Connecting Stairway, Outside Entrance, Daylight, Full, Partially Finished, Rear Entrance, Walkout Level
Main Level Bedrooms 4
Interior
Interior Features Dining Area, Breakfast Area, Primary Bath(s), Entry Level Bedroom, Chair Railings, Window Treatments, Floor Plan - Traditional
Hot Water Electric
Heating Heat Pump(s), Forced Air, Floor Furnace
Cooling Central A/C, Ceiling Fan(s)
Fireplaces Number 1
Equipment Dryer, Washer, Water Heater, Oven/Range - Electric, Oven - Single, Dishwasher, Microwave, Refrigerator, Disposal
Fireplace Y
Appliance Dryer, Washer, Water Heater, Oven/Range - Electric, Oven - Single, Dishwasher, Microwave, Refrigerator, Disposal
Heat Source Natural Gas
Exterior
Exterior Feature Deck(s), Porch(es), Brick
Parking Features Garage - Side Entry, Garage Door Opener
Garage Spaces 2.0
Water Access N
Roof Type Shingle
Accessibility None
Porch Deck(s), Porch(es), Brick
Attached Garage 2
Total Parking Spaces 2
Garage Y
Private Pool N
Building
Story 2
Sewer Public Sewer
Water Public
Architectural Style Ranch/Rambler
Level or Stories 2
Additional Building Above Grade, Below Grade
New Construction N
Schools
School District Waynesboro Area
Others
Senior Community No
Tax ID 10-D23L-69
Ownership Fee Simple
Special Listing Condition Standard
Read Less Info
Want to know what your home might be worth? Contact us for a FREE valuation!

Our team is ready to help you sell your home for the highest possible price ASAP

Bought with Richard E Beckwith • Mackintosh, Inc.
GET MORE INFORMATION
Broker-Owner | Lic# RM423246






