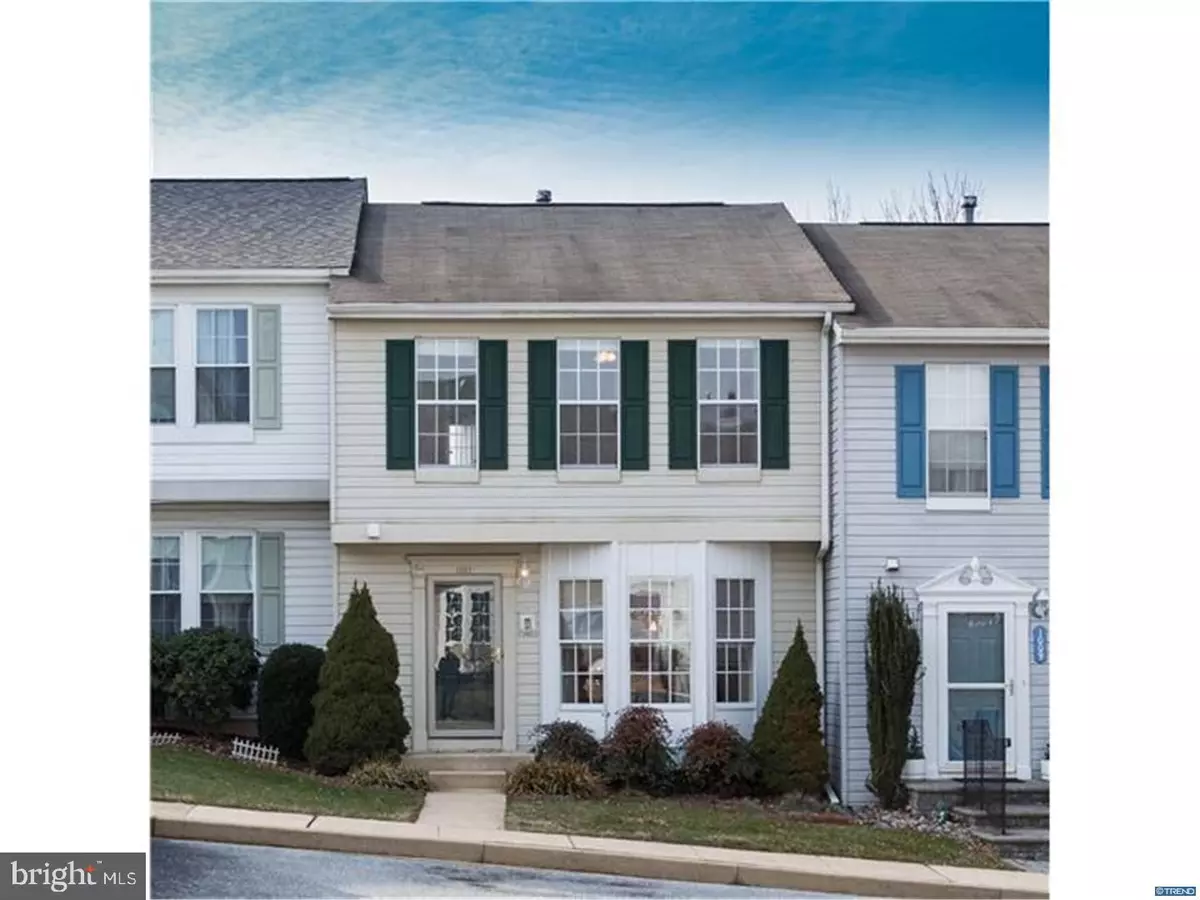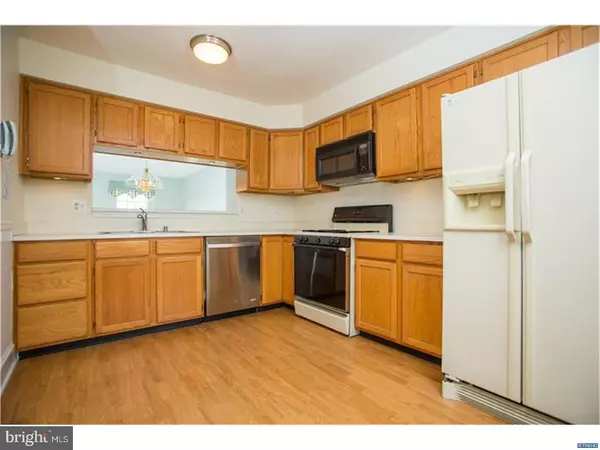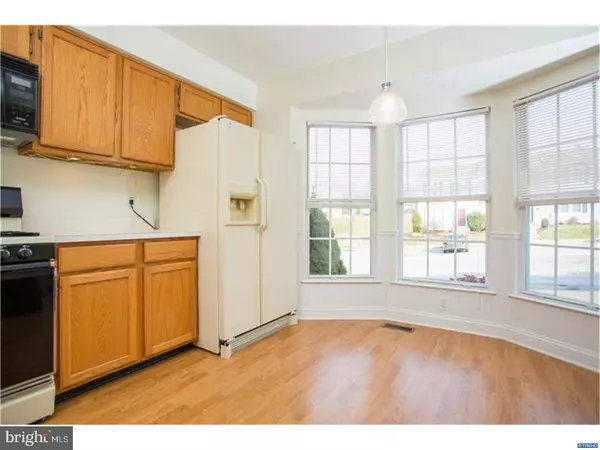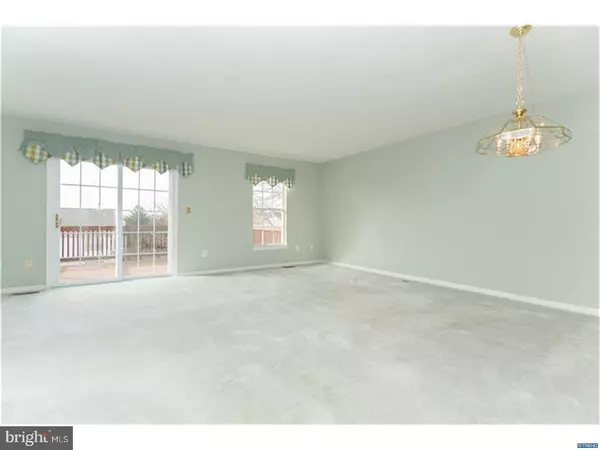$226,810
$224,900
0.8%For more information regarding the value of a property, please contact us for a free consultation.
2 Beds
4 Baths
1,800 SqFt
SOLD DATE : 02/27/2018
Key Details
Sold Price $226,810
Property Type Townhouse
Sub Type Interior Row/Townhouse
Listing Status Sold
Purchase Type For Sale
Square Footage 1,800 sqft
Price per Sqft $126
Subdivision The Ridge
MLS Listing ID 1004932119
Sold Date 02/27/18
Style Colonial
Bedrooms 2
Full Baths 3
Half Baths 1
HOA Fees $160/mo
HOA Y/N Y
Abv Grd Liv Area 1,800
Originating Board TREND
Year Built 1995
Annual Tax Amount $2,048
Tax Year 2017
Lot Size 2,614 Sqft
Acres 0.06
Lot Dimensions 20X129
Property Description
Welcome to 1007 Ridgewood Court. This lovely, well-maintained Townhome is located in The Ridge; an amenity rich neighborhood in popular Pike Creek Valley. This home features three floors of living space in a floor plan popular with today's buyers. A bright eat-in Kitchen with a large Bay Window greets you as you enter this home. Passing thru to the combined Dining Room & Living Room areas, you'll come to sliders that lead to the large 12' x 16' rear Deck. Its the perfect space to entertain friends, enjoy beautiful views of Pike Creek Valley and watch the sun set on a warm evening. The Walk-Out Lower Level features the Family Room, a FULL Bath and Utility Room with tons of storage space. The Washer and Dryer are included too! Recent updates include a new HVAC (2016) and hot water heater (2012). And don't forget the Swimming Pool, Tennis Courts and Club House available to all residents. You'll feel like you are living at a resort with those amenities! Easy living, a great location close to Hockessin, Newark, Wilmington and this home is available to be yours today!
Location
State DE
County New Castle
Area Newark/Glasgow (30905)
Zoning RES
Direction East
Rooms
Other Rooms Living Room, Dining Room, Primary Bedroom, Kitchen, Family Room, Bedroom 1, Attic
Basement Full, Fully Finished
Interior
Interior Features Primary Bath(s), Ceiling Fan(s), Stall Shower, Kitchen - Eat-In
Hot Water Natural Gas
Heating Gas, Forced Air, Energy Star Heating System, Programmable Thermostat
Cooling Central A/C
Flooring Fully Carpeted, Vinyl
Fireplaces Number 1
Equipment Built-In Range, Oven - Self Cleaning, Dishwasher, Disposal, Built-In Microwave
Fireplace Y
Window Features Bay/Bow
Appliance Built-In Range, Oven - Self Cleaning, Dishwasher, Disposal, Built-In Microwave
Heat Source Natural Gas
Laundry Basement
Exterior
Exterior Feature Deck(s)
Utilities Available Cable TV
Amenities Available Swimming Pool, Tennis Courts, Club House
Water Access N
Roof Type Shingle
Accessibility None
Porch Deck(s)
Garage N
Building
Lot Description Sloping, Rear Yard
Story 2
Foundation Concrete Perimeter
Sewer Public Sewer
Water Public
Architectural Style Colonial
Level or Stories 2
Additional Building Above Grade
New Construction N
Schools
School District Red Clay Consolidated
Others
HOA Fee Include Pool(s),Common Area Maintenance,Lawn Maintenance,Snow Removal,Trash
Senior Community No
Tax ID 0803010284
Ownership Fee Simple
Acceptable Financing Conventional
Listing Terms Conventional
Financing Conventional
Read Less Info
Want to know what your home might be worth? Contact us for a FREE valuation!

Our team is ready to help you sell your home for the highest possible price ASAP

Bought with Thomas Desper Jr. • Long & Foster Real Estate, Inc.
GET MORE INFORMATION
Broker-Owner | Lic# RM423246






