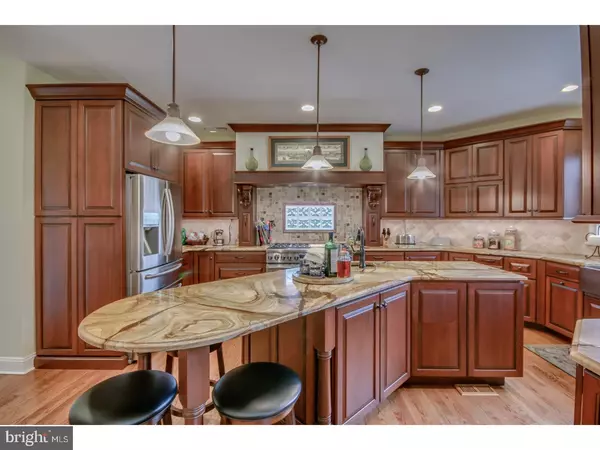$755,000
$800,000
5.6%For more information regarding the value of a property, please contact us for a free consultation.
5 Beds
5 Baths
3,875 SqFt
SOLD DATE : 02/27/2018
Key Details
Sold Price $755,000
Property Type Single Family Home
Sub Type Detached
Listing Status Sold
Purchase Type For Sale
Square Footage 3,875 sqft
Price per Sqft $194
Subdivision Soly Estates
MLS Listing ID 1004108811
Sold Date 02/27/18
Style Colonial
Bedrooms 5
Full Baths 4
Half Baths 1
HOA Y/N N
Abv Grd Liv Area 3,875
Originating Board TREND
Year Built 2002
Annual Tax Amount $12,007
Tax Year 2017
Lot Size 1.000 Acres
Acres 1.0
Property Description
Exquisite custom-built home by DJS located in Solly Estates, Council Rock School District. Fabulous from the moment you walk in with hardwood flooring, crown molding and wainscoting. Dramatic two-story Foyer. Gourmet kitchen with granite counter tops, top brand stainless steel kitchen appliances, 2 copper sinks, propane cooking, and custom cabinetry. Walk-in pantry. Breakfast room with sliding doors to exit to the stamped concrete patio with fire pit to entertain and enjoy your spacious 1 acre lot! Family room with wood burning brick fireplace from floor to ceiling. Office located on main floor along with the powder room and coat closet. Upstairs you have an unbelievable master suite with sitting area, 15x15 master bathroom, spacious walk in closet and 11x14 laundry room. In addition, you have a Princess Suite bedroom with its own full bath. Next is a Jack & Jill full bathroom shared with two adjoining bedrooms. Full finished basement has storage area, large bedroom and full bath. Neutral carpeting throughout the basement. Also, you have a 6x8 wine/wet bar area, walk out and much needed closet space. Surround sound throughout. Nest thermostats and fire alarms. Security system. 3-Car garage with automatic door openers. 7x4 Mud room w/built in coat area and sitting area. Security system. Professionally landscaped. Beautiful views. Open. Spacious. Whole house Generator. Whole house humidifier. New water heater. New HVAC on main floor. This home has it all!!
Location
State PA
County Bucks
Area Northampton Twp (10131)
Zoning R1
Rooms
Other Rooms Living Room, Dining Room, Primary Bedroom, Bedroom 2, Bedroom 3, Kitchen, Family Room, Bedroom 1, Laundry, Other, Attic
Basement Full, Outside Entrance, Fully Finished
Interior
Interior Features Kitchen - Island, Butlers Pantry, Ceiling Fan(s), Dining Area
Hot Water Propane
Heating Heat Pump - Gas BackUp, Propane, Forced Air
Cooling Central A/C
Flooring Wood, Fully Carpeted, Tile/Brick
Fireplaces Number 1
Fireplaces Type Stone
Equipment Dishwasher, Refrigerator
Fireplace Y
Appliance Dishwasher, Refrigerator
Heat Source Bottled Gas/Propane
Laundry Upper Floor
Exterior
Exterior Feature Patio(s)
Garage Spaces 3.0
Utilities Available Cable TV
Water Access N
Roof Type Shingle
Accessibility None
Porch Patio(s)
Attached Garage 3
Total Parking Spaces 3
Garage Y
Building
Lot Description Corner, Front Yard, Rear Yard, SideYard(s)
Story 2
Sewer On Site Septic
Water Well
Architectural Style Colonial
Level or Stories 2
Additional Building Above Grade
Structure Type 9'+ Ceilings
New Construction N
Schools
Elementary Schools Maureen M Welch
School District Council Rock
Others
Senior Community No
Tax ID 31-086-013
Ownership Fee Simple
Security Features Security System
Read Less Info
Want to know what your home might be worth? Contact us for a FREE valuation!

Our team is ready to help you sell your home for the highest possible price ASAP

Bought with Lawrence S Longo • Coldwell Banker Hearthside
GET MORE INFORMATION
Broker-Owner | Lic# RM423246






