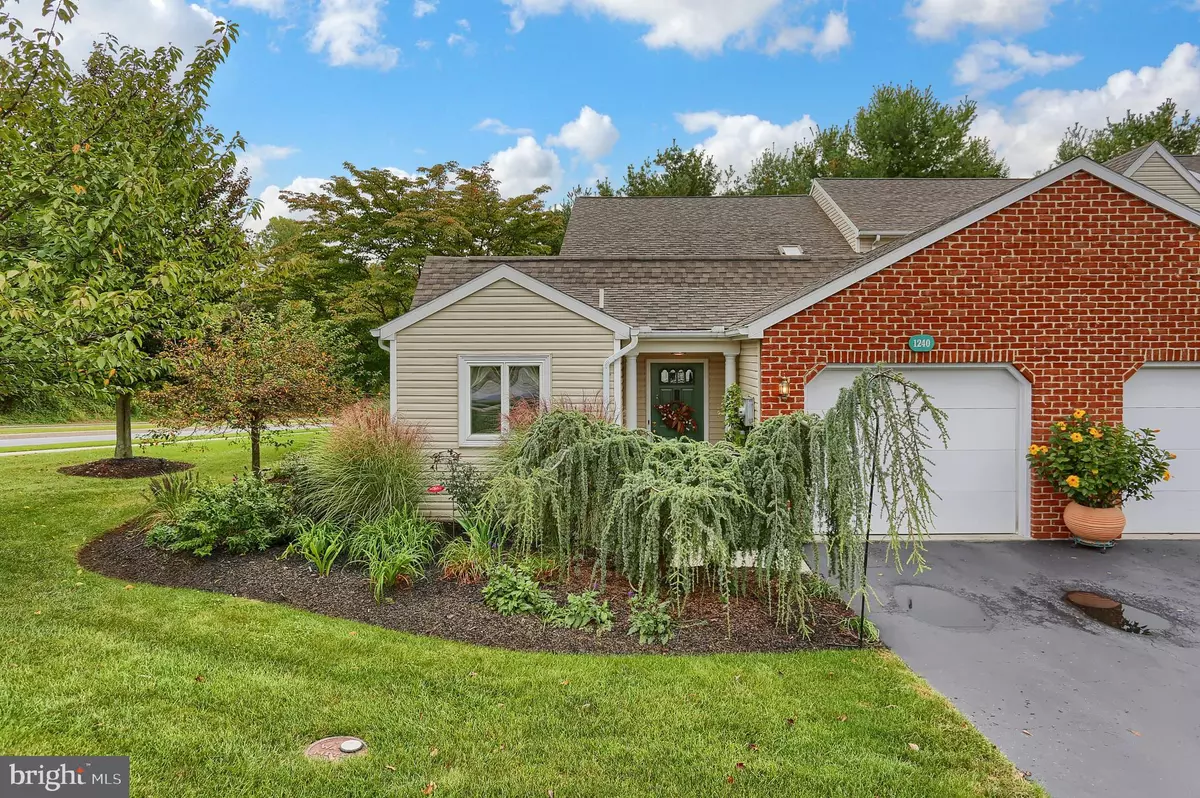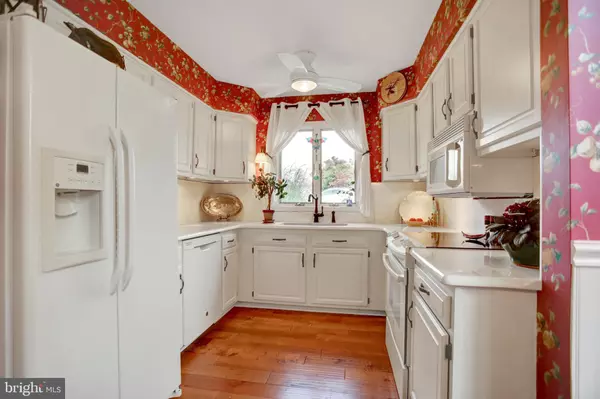$164,900
$164,900
For more information regarding the value of a property, please contact us for a free consultation.
2 Beds
3 Baths
1,938 SqFt
SOLD DATE : 02/21/2018
Key Details
Sold Price $164,900
Property Type Townhouse
Sub Type Interior Row/Townhouse
Listing Status Sold
Purchase Type For Sale
Square Footage 1,938 sqft
Price per Sqft $85
Subdivision Beacon Hill
MLS Listing ID 1000100672
Sold Date 02/21/18
Style Traditional
Bedrooms 2
Full Baths 2
Half Baths 1
HOA Fees $125/mo
HOA Y/N Y
Abv Grd Liv Area 1,938
Originating Board BRIGHT
Year Built 1992
Annual Tax Amount $2,858
Tax Year 2017
Lot Size 2,614 Sqft
Acres 0.06
Property Description
This Beacon Hill property has 2 master suites. One on the main level and one upstairs. The main level suite was used as an office by current owner. Lots of upgrades, kitchen was currently updated with quartz countertop and backsplash, new dishwasher and hardwood flooring. Newer carpet and paint throughout. New roof, heat pump and A/C unit, and baths had ceramic tile done in last 5 years. 1 year AHS warranty offered. Owner is a Licensed PA Realtor. Please note photos show furniture, but property is now vacant.Please note: Home has had pest control maintenance since 1993 (includes transferable termite agreement) and preventive maintenance contract for new HVAC (transferable until November of 2018).
Location
State PA
County Cumberland
Area Lower Allen Twp (14413)
Zoning R
Rooms
Other Rooms Living Room, Dining Room, Kitchen, Foyer, Laundry, Bonus Room
Main Level Bedrooms 1
Interior
Interior Features Carpet, Cedar Closet(s), Ceiling Fan(s), Chair Railings, Combination Kitchen/Dining, Combination Dining/Living, Crown Moldings, Entry Level Bedroom, Family Room Off Kitchen, Floor Plan - Open, Kitchen - Eat-In, Kitchen - Table Space, Primary Bath(s), Skylight(s), Upgraded Countertops, Wainscotting, Window Treatments, Wood Floors
Heating Heat Pump(s), Programmable Thermostat
Cooling Ceiling Fan(s), Central A/C, Programmable Thermostat
Fireplace N
Heat Source Electric
Laundry Has Laundry, Main Floor
Exterior
Exterior Feature Patio(s)
Parking Features Inside Access, Garage - Front Entry
Garage Spaces 1.0
Water Access N
Accessibility Doors - Lever Handle(s)
Porch Patio(s)
Total Parking Spaces 1
Garage Y
Building
Story 2
Sewer Public Sewer
Water Public
Architectural Style Traditional
Level or Stories 2
Additional Building Above Grade, Below Grade
New Construction N
Schools
High Schools Cedar Cliff
School District West Shore
Others
Tax ID 13-25-0008-127
Ownership Fee Simple
SqFt Source Estimated
Special Listing Condition Standard
Read Less Info
Want to know what your home might be worth? Contact us for a FREE valuation!

Our team is ready to help you sell your home for the highest possible price ASAP

Bought with KENNETH DILTZ • RE/MAX 1st Advantage
GET MORE INFORMATION
Broker-Owner | Lic# RM423246






