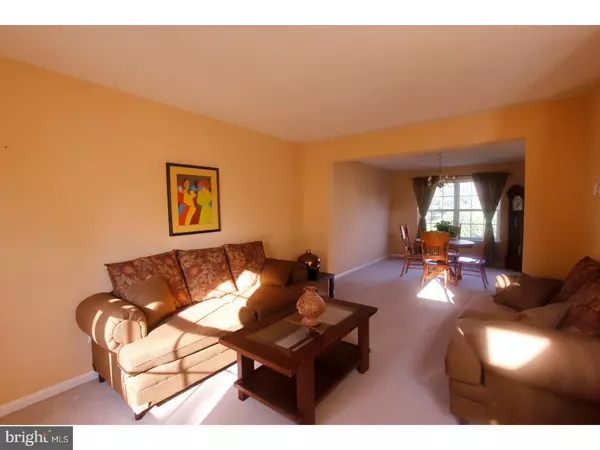$320,000
$325,000
1.5%For more information regarding the value of a property, please contact us for a free consultation.
4 Beds
3 Baths
2,738 SqFt
SOLD DATE : 02/15/2018
Key Details
Sold Price $320,000
Property Type Single Family Home
Sub Type Detached
Listing Status Sold
Purchase Type For Sale
Square Footage 2,738 sqft
Price per Sqft $116
Subdivision Mapleton
MLS Listing ID 1001753273
Sold Date 02/15/18
Style Colonial
Bedrooms 4
Full Baths 2
Half Baths 1
HOA Y/N N
Abv Grd Liv Area 2,738
Originating Board TREND
Year Built 1999
Annual Tax Amount $8,316
Tax Year 2017
Lot Size 0.356 Acres
Acres 0.36
Lot Dimensions 212X106
Property Description
Colonial 2610 model sitting on a .36 acre plus on a quite cul-de-sac. Two story foyer entrance. The design of this homes creates an airy atmosphere as you go from room to room. Leave the foyer and you can enter formal living room and dining room. Now enter the gourmet kitchen with cherry cabinets, corian counter tops, island breakfast bar and separate eating area, sliders to the back yard with 20x15 trex deck . Large family room with built in entertainment center, power room and a spacious cozy office with built in book shelve. The second floor has a wonderful master suite with walk in closet and superb master bath with Jacuzzi tub plus his and hers sink with marble top and stand shower. Three more good sized bedrooms with hall bat, open loft completes the 2nd floor. Home offers full unfinished basement, 2 car garage and much more. Great location to base/post and all major highways. Short sale subject to lender approval. Sold "as is where is", home inspection is for buyers inspection only, buyer is responsible for township Certificate of occupancy.
Location
State NJ
County Burlington
Area Mansfield Twp (20318)
Zoning R-1
Rooms
Other Rooms Living Room, Dining Room, Primary Bedroom, Bedroom 2, Bedroom 3, Kitchen, Family Room, Bedroom 1, Other, Attic
Basement Full, Unfinished
Interior
Interior Features Primary Bath(s), Kitchen - Island, Butlers Pantry, Ceiling Fan(s), Attic/House Fan, Stall Shower, Dining Area
Hot Water Natural Gas
Heating Gas, Forced Air
Cooling Central A/C
Flooring Fully Carpeted, Tile/Brick
Equipment Built-In Range, Oven - Self Cleaning, Dishwasher
Fireplace N
Window Features Bay/Bow
Appliance Built-In Range, Oven - Self Cleaning, Dishwasher
Heat Source Natural Gas
Laundry Main Floor
Exterior
Exterior Feature Deck(s)
Parking Features Inside Access, Garage Door Opener, Oversized
Garage Spaces 5.0
Fence Other
Utilities Available Cable TV
Amenities Available Tennis Courts, Tot Lots/Playground
Water Access N
Roof Type Shingle
Accessibility None
Porch Deck(s)
Attached Garage 2
Total Parking Spaces 5
Garage Y
Building
Lot Description Cul-de-sac, Level, Trees/Wooded, Front Yard, Rear Yard, SideYard(s)
Story 2
Foundation Concrete Perimeter
Sewer Public Sewer
Water Public
Architectural Style Colonial
Level or Stories 2
Additional Building Above Grade
Structure Type Cathedral Ceilings,9'+ Ceilings
New Construction N
Schools
Middle Schools Northern Burlington County Regional
High Schools Northern Burlington County Regional
School District Northern Burlington Count Schools
Others
Pets Allowed Y
Senior Community No
Tax ID 18-00010 03-00097
Ownership Fee Simple
Security Features Security System
Acceptable Financing Conventional, VA, FHA 203(b), USDA
Listing Terms Conventional, VA, FHA 203(b), USDA
Financing Conventional,VA,FHA 203(b),USDA
Special Listing Condition Short Sale
Pets Allowed Case by Case Basis
Read Less Info
Want to know what your home might be worth? Contact us for a FREE valuation!

Our team is ready to help you sell your home for the highest possible price ASAP

Bought with Anjani D Kumar • ERA Central Realty Group - Bordentown
GET MORE INFORMATION
Broker-Owner | Lic# RM423246






