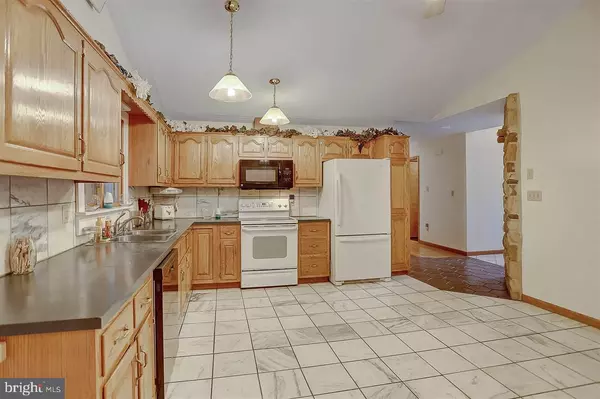$210,000
$214,000
1.9%For more information regarding the value of a property, please contact us for a free consultation.
4 Beds
3 Baths
2,750 SqFt
SOLD DATE : 01/26/2018
Key Details
Sold Price $210,000
Property Type Single Family Home
Sub Type Detached
Listing Status Sold
Purchase Type For Sale
Square Footage 2,750 sqft
Price per Sqft $76
Subdivision None Available
MLS Listing ID 1000796881
Sold Date 01/26/18
Style Ranch/Rambler
Bedrooms 4
Full Baths 3
HOA Y/N N
Abv Grd Liv Area 1,850
Originating Board GHAR
Year Built 1995
Annual Tax Amount $3,533
Tax Year 2016
Lot Size 1.180 Acres
Acres 1.18
Property Description
1,850 SqFt ranch home on quiet cul-de-sac features a smoothly flowing floor plan with large country kitchen that opens to family room with wood stove and living room with gorgeous wood burning fireplace. 3 bedrooms and 2 full baths on 1st floor, lower level has complete handicap accessible in-law quarters including kitchen, full bath, living room & bedroom with access to one car garage and rear yard. Schedule your showing today to see all the possibilities this great property has to offer!
Location
State PA
County Dauphin
Area Halifax Twp (14029)
Zoning RESIDENTIAL
Rooms
Other Rooms Dining Room, Primary Bedroom, Bedroom 2, Bedroom 3, Bedroom 4, Bedroom 5, Kitchen, Family Room, Den, Bedroom 1, In-Law/auPair/Suite, Laundry, Other
Basement Poured Concrete, Daylight, Partial, Walkout Level, Fully Finished
Main Level Bedrooms 3
Interior
Interior Features Water Treat System, Kitchen - Eat-In
Heating Wood Burn Stove, Coal, Radiant, Programmable Thermostat
Cooling Ceiling Fan(s), Window Unit(s)
Fireplaces Number 2
Equipment Microwave, Refrigerator, Washer, Dryer, Oven/Range - Electric
Fireplace Y
Appliance Microwave, Refrigerator, Washer, Dryer, Oven/Range - Electric
Heat Source Wood
Exterior
Exterior Feature Porch(es)
Garage Spaces 3.0
Utilities Available Cable TV Available
Water Access N
Roof Type Metal
Porch Porch(es)
Road Frontage Boro/Township, City/County
Total Parking Spaces 3
Garage Y
Building
Lot Description Cul-de-sac, Level, Sloping
Story 1
Foundation Block
Sewer Private Sewer
Water Private
Architectural Style Ranch/Rambler
Level or Stories 1
Additional Building Above Grade, Below Grade
New Construction N
Schools
Elementary Schools Halifax
Middle Schools Halifax Area
High Schools Halifax Area
School District Halifax Area
Others
Tax ID 290070950000000
Ownership Other
SqFt Source Estimated
Security Features Smoke Detector
Acceptable Financing Conventional, VA, FHA, Cash, USDA
Listing Terms Conventional, VA, FHA, Cash, USDA
Financing Conventional,VA,FHA,Cash,USDA
Read Less Info
Want to know what your home might be worth? Contact us for a FREE valuation!

Our team is ready to help you sell your home for the highest possible price ASAP

Bought with JENNIFER FEINBERG • Berkshire Hathaway HomeServices Homesale Realty
GET MORE INFORMATION
Broker-Owner | Lic# RM423246






