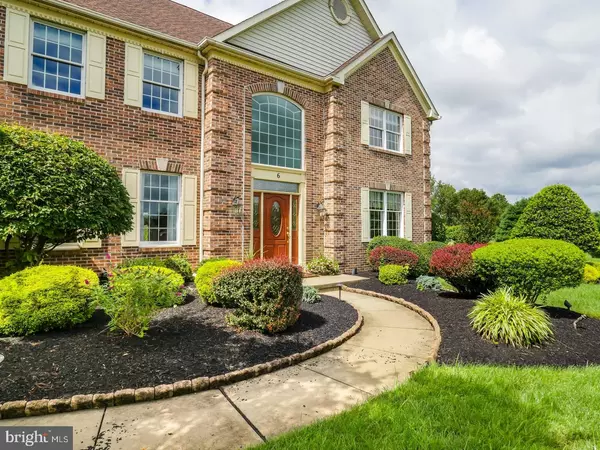$685,000
$699,900
2.1%For more information regarding the value of a property, please contact us for a free consultation.
4 Beds
3 Baths
5,666 SqFt
SOLD DATE : 02/02/2018
Key Details
Sold Price $685,000
Property Type Single Family Home
Sub Type Detached
Listing Status Sold
Purchase Type For Sale
Square Footage 5,666 sqft
Price per Sqft $120
Subdivision Breckenridge
MLS Listing ID 1000245925
Sold Date 02/02/18
Style Colonial
Bedrooms 4
Full Baths 3
HOA Y/N N
Abv Grd Liv Area 3,863
Originating Board TREND
Year Built 1995
Annual Tax Amount $11,989
Tax Year 2017
Lot Size 1.557 Acres
Acres 1.56
Lot Dimensions COUNCIL ROCK
Property Description
A unique and beautiful home offering expansive living space, beautiful finishes and an added bonus! The main floor offers a large and separate space, currently used as a professional home office, that features a private entrance, full bath, 21x15 main room and 9x13 additional room with closet. Easily converted from work space to living space, this area includes everything needed to create the ideal in-law suite or 1st floor bedroom suite. The main living space of the home begins with the impressive 2 story foyer and gleaming hardwood floors that continue throughout the main level. A true center hall colonial design, the soaring foyer is flanked on either side by formal living and dining rooms with dentil moulding, wainscoting, 9 foot ceilings, and large windows bringing in plenty of natural light. The huge and gorgeous gourmet eat in kitchen opens to the expansive family room with lovely brick fireplace. In the kitchen you'll find stylish granite counter tops, tile back splash, stainless steel appliances, double door pantry and a large center island with breakfast bar. The kitchen offers views and direct access to the tremendous backyard and it's big and beautiful slate patio with knee wall. The decor and custom detailing throughout this home are gorgeous. Upstairs are 4 bedrooms, 3 of which feature hardwood flooring and the 4th has newer wall to wall carpeting. The grand master suite features trey ceiling, a customized walk in closet and private bath with double vanity, jacuzzi tub and stall shower. Each of the remaining bedrooms are quite large with great closet space and share a well appointed hall bathroom with marble topped double vanity. Another fabulous surprise awaits in the fully finished basement. Separated into two distinct spaces, the basement features a dedicated exercise room with durable laminate flooring and fully mirrored wall. The rest of the finished space has been turned into an entertainer's dream with full wet bar, bar seating for 10 or more, and still enough space for that giant TV and comfortable seating area. The 3 car garage features a finished hall with staircase to the huge storage loft above. For those needing a 5th bedroom, main level master, or fantastic work space to run a business from home, this rare and special home is ideal. Situated on a quiet cul de sac on over 1.5 acres, and in the acclaimed Council Rock School District, this is a truly rare and special home that needs to be seen to be believed.
Location
State PA
County Bucks
Area Northampton Twp (10131)
Zoning AR
Rooms
Other Rooms Living Room, Dining Room, Primary Bedroom, Bedroom 2, Bedroom 3, Kitchen, Family Room, Basement, Bedroom 1, Laundry, Other, Attic
Basement Full, Fully Finished
Interior
Interior Features Primary Bath(s), Kitchen - Island, Butlers Pantry, Ceiling Fan(s), Stain/Lead Glass, WhirlPool/HotTub, Wet/Dry Bar, Stall Shower, Kitchen - Eat-In
Hot Water Electric
Heating Heat Pump - Oil BackUp, Forced Air, Baseboard - Hot Water
Cooling Central A/C
Flooring Wood, Fully Carpeted, Tile/Brick
Fireplaces Number 1
Fireplaces Type Brick
Equipment Cooktop, Built-In Range, Dishwasher, Disposal, Built-In Microwave
Fireplace Y
Appliance Cooktop, Built-In Range, Dishwasher, Disposal, Built-In Microwave
Laundry Main Floor
Exterior
Exterior Feature Patio(s), Breezeway
Parking Features Garage Door Opener
Garage Spaces 6.0
Utilities Available Cable TV
Water Access N
Accessibility None
Porch Patio(s), Breezeway
Total Parking Spaces 6
Garage Y
Building
Lot Description Corner, Cul-de-sac
Story 2
Sewer On Site Septic
Water Well
Architectural Style Colonial
Level or Stories 2
Additional Building Above Grade, Below Grade
Structure Type Cathedral Ceilings,9'+ Ceilings,High
New Construction N
Schools
High Schools Council Rock High School South
School District Council Rock
Others
Senior Community No
Tax ID 31-005-113
Ownership Fee Simple
Security Features Security System
Acceptable Financing Conventional, VA
Listing Terms Conventional, VA
Financing Conventional,VA
Read Less Info
Want to know what your home might be worth? Contact us for a FREE valuation!

Our team is ready to help you sell your home for the highest possible price ASAP

Bought with Eileen Crescenzo • Long & Foster Real Estate, Inc.
GET MORE INFORMATION
Broker-Owner | Lic# RM423246






