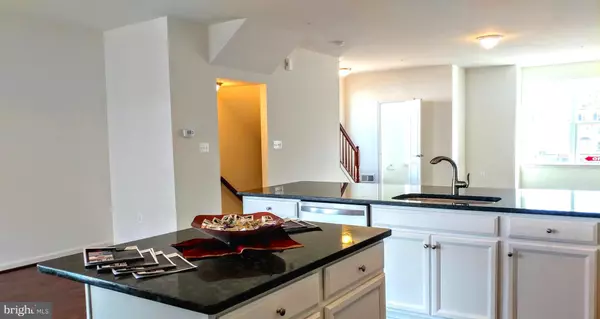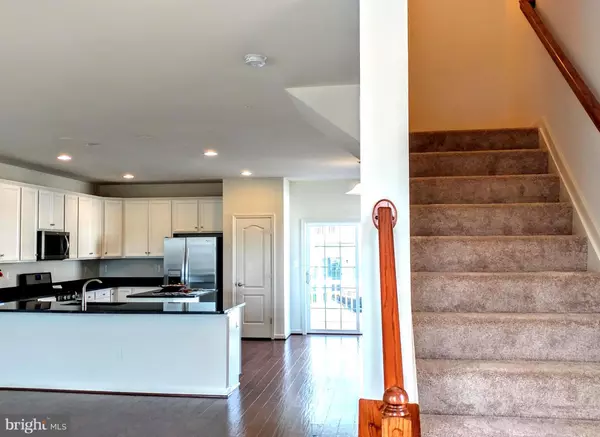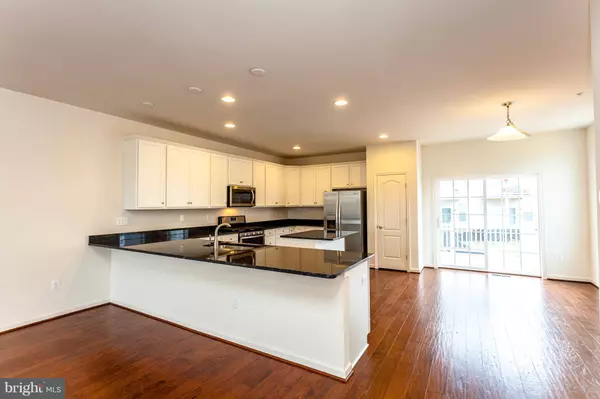$371,000
$339,000
9.4%For more information regarding the value of a property, please contact us for a free consultation.
3 Beds
4 Baths
2,178 Sqft Lot
SOLD DATE : 01/26/2018
Key Details
Sold Price $371,000
Property Type Townhouse
Sub Type End of Row/Townhouse
Listing Status Sold
Purchase Type For Sale
Subdivision Ballard Green
MLS Listing ID 1004112255
Sold Date 01/26/18
Style Colonial
Bedrooms 3
Full Baths 2
Half Baths 2
HOA Fees $79/mo
HOA Y/N Y
Originating Board MRIS
Year Built 2017
Annual Tax Amount $910
Tax Year 2017
Lot Size 2,178 Sqft
Acres 0.05
Property Description
( NEW PRICE ) Simply stunning Home awaiting the new owners! New construction. Gorgeous kitchen layout, features with granite counter, island, breakfast bar, stainless steel appliances, dining, living area. 2 full, 2 half baths, 3 bedrooms, finish rec room, rear deck, brick front, recess lighting, builder warranties, end of the group, garage. Wonderful New Home, Frederick ll. "Paid closing cost"
Location
State MD
County Baltimore
Rooms
Basement Sump Pump, Fully Finished, Heated, Daylight, Full
Interior
Interior Features Breakfast Area, Kitchen - Gourmet, Kitchen - Island, Dining Area, Primary Bath(s), Upgraded Countertops, Wood Floors, Recessed Lighting, Floor Plan - Open
Hot Water Electric
Heating Central, Energy Star Heating System, Forced Air, Programmable Thermostat
Cooling Central A/C, Energy Star Cooling System, Programmable Thermostat
Equipment Washer/Dryer Hookups Only, Dishwasher, ENERGY STAR Dishwasher, ENERGY STAR Refrigerator, Exhaust Fan
Fireplace N
Window Features Double Pane,Low-E,Screens,ENERGY STAR Qualified
Appliance Washer/Dryer Hookups Only, Dishwasher, ENERGY STAR Dishwasher, ENERGY STAR Refrigerator, Exhaust Fan
Heat Source Natural Gas
Exterior
Exterior Feature Deck(s), Patio(s)
Parking Features Garage - Front Entry, Garage Door Opener
Community Features Covenants
Utilities Available Cable TV Available, Fiber Optics Available
Amenities Available Club House, Exercise Room, Fitness Center, Jog/Walk Path, Picnic Area, Recreational Center, Swimming Pool
Water Access N
Roof Type Asbestos Shingle
Accessibility >84\" Garage Door
Porch Deck(s), Patio(s)
Road Frontage Public
Garage N
Private Pool N
Building
Lot Description Landscaping
Story 3+
Sewer Public Sewer
Water Public
Architectural Style Colonial
Level or Stories 3+
Structure Type 9'+ Ceilings,Dry Wall
New Construction Y
Schools
Elementary Schools Owings Mills
Middle Schools Deer Park Middle Magnet School
High Schools Owings Mills
School District Baltimore County Public Schools
Others
Senior Community No
Tax ID 04022500013510
Ownership Fee Simple
Security Features Sprinkler System - Indoor,Carbon Monoxide Detector(s),Smoke Detector
Special Listing Condition Standard
Read Less Info
Want to know what your home might be worth? Contact us for a FREE valuation!

Our team is ready to help you sell your home for the highest possible price ASAP

Bought with LINDA M JONES • United Real Estate Executives
GET MORE INFORMATION
Broker-Owner | Lic# RM423246






