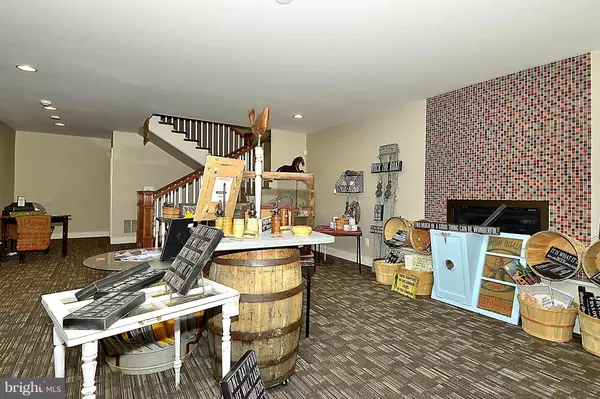$925,000
$999,990
7.5%For more information regarding the value of a property, please contact us for a free consultation.
5 Beds
5 Baths
6,847 SqFt
SOLD DATE : 01/16/2018
Key Details
Sold Price $925,000
Property Type Single Family Home
Sub Type Detached
Listing Status Sold
Purchase Type For Sale
Square Footage 6,847 sqft
Price per Sqft $135
Subdivision None Available
MLS Listing ID 1000137413
Sold Date 01/16/18
Style Dutch
Bedrooms 5
Full Baths 5
HOA Fees $29/ann
HOA Y/N Y
Abv Grd Liv Area 4,768
Originating Board MRIS
Year Built 2012
Annual Tax Amount $10,093
Tax Year 2013
Lot Size 0.960 Acres
Acres 0.96
Property Description
PRICE REDUCED!! "Once in a lifetime opportunity". Built and designed by Award winning Baldwin Homes presents The Green Designer Showcase home. 5 bedrooms, 5 full baths. This home is LEED certified Gold, NAHB certified, Emerald and Energy Star Certified. You will be shocked at the low utility bills. Over 6500 finished sq. ft. One of a kind floor plan on 1 acre. Available Immediately.
Location
State MD
County Anne Arundel
Zoning R2
Rooms
Other Rooms Dining Room, Primary Bedroom, Bedroom 2, Bedroom 3, Bedroom 4, Bedroom 5, Kitchen, Game Room, Family Room, Library, Foyer, Breakfast Room, Exercise Room, Laundry, Other, Utility Room
Basement Outside Entrance, Side Entrance, Sump Pump, Daylight, Partial, Full, Fully Finished, Windows
Interior
Interior Features Breakfast Area, Family Room Off Kitchen, Kitchen - Gourmet, Combination Kitchen/Living, Kitchen - Island, Primary Bath(s), Built-Ins, Crown Moldings, Double/Dual Staircase, Window Treatments, Entry Level Bedroom, Upgraded Countertops, Solar Tube(s), Wet/Dry Bar, Wood Floors, WhirlPool/HotTub, Recessed Lighting, Floor Plan - Open, Floor Plan - Traditional
Hot Water Solar
Heating Energy Star Heating System, Heat Pump(s), Programmable Thermostat, Zoned
Cooling Ceiling Fan(s), Energy Star Cooling System, Fresh Air Recovery System, Heat Pump(s), Programmable Thermostat
Fireplaces Number 3
Fireplaces Type Equipment, Mantel(s)
Equipment Washer/Dryer Hookups Only, Central Vacuum, Cooktop, Dishwasher, Dryer - Front Loading, Dual Flush Toilets, Exhaust Fan, Freezer, Microwave, Oven - Double, Oven - Self Cleaning, Oven - Single, Refrigerator, Washer - Front Loading, Water Conditioner - Owned
Fireplace Y
Window Features Casement,Double Pane,Insulated,Low-E,Screens,Skylights
Appliance Washer/Dryer Hookups Only, Central Vacuum, Cooktop, Dishwasher, Dryer - Front Loading, Dual Flush Toilets, Exhaust Fan, Freezer, Microwave, Oven - Double, Oven - Self Cleaning, Oven - Single, Refrigerator, Washer - Front Loading, Water Conditioner - Owned
Heat Source Electric
Exterior
Parking Features Garage - Side Entry
Garage Spaces 2.0
Utilities Available Cable TV Available, Fiber Optics Available
Water Access N
Roof Type Asphalt
Accessibility Level Entry - Main
Attached Garage 2
Total Parking Spaces 2
Garage Y
Private Pool N
Building
Lot Description Backs to Trees, Corner, Landscaping
Story 3+
Sewer Septic Exists
Water Rainwater Harvesting, Well
Architectural Style Dutch
Level or Stories 3+
Additional Building Above Grade, Below Grade
Structure Type 9'+ Ceilings
New Construction Y
Schools
Elementary Schools Odenton
Middle Schools Arundel
High Schools Arundel
School District Anne Arundel County Public Schools
Others
Senior Community No
Tax ID 020441190224474
Ownership Fee Simple
Security Features Electric Alarm,Fire Detection System,Monitored,Motion Detectors,Window Grills,Carbon Monoxide Detector(s),Smoke Detector,Security System
Special Listing Condition Standard
Read Less Info
Want to know what your home might be worth? Contact us for a FREE valuation!

Our team is ready to help you sell your home for the highest possible price ASAP

Bought with Gloria Shuler • Coldwell Banker Realty
GET MORE INFORMATION
Broker-Owner | Lic# RM423246






