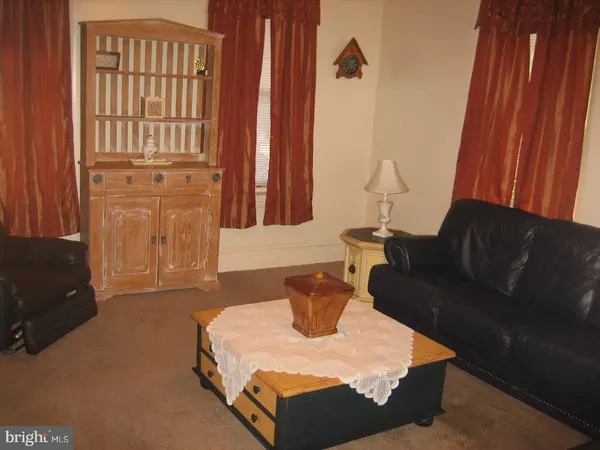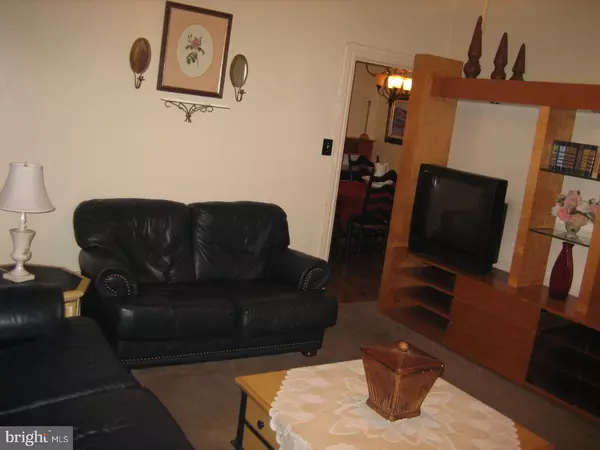$175,000
$189,900
7.8%For more information regarding the value of a property, please contact us for a free consultation.
4 Beds
2 Baths
2,016 SqFt
SOLD DATE : 11/15/2017
Key Details
Sold Price $175,000
Property Type Single Family Home
Sub Type Detached
Listing Status Sold
Purchase Type For Sale
Square Footage 2,016 sqft
Price per Sqft $86
Subdivision None Available
MLS Listing ID 1000274063
Sold Date 11/15/17
Style Victorian
Bedrooms 4
Full Baths 2
HOA Y/N N
Abv Grd Liv Area 2,016
Originating Board TREND
Year Built 1902
Annual Tax Amount $3,904
Tax Year 2017
Lot Size 8,273 Sqft
Acres 0.19
Lot Dimensions 45
Property Description
Victorian charm best describes this single in the Village of West Point. Front & rear porches, large room sizes and quaint feel through out this home. First floor has EIK, DR, LR,Sunroom / Breakfast room, and den or office. (presently used as a BR),2nd floor has 2 BR's, office, full bath. The 3rd floor has a sitting room, 2 BR's and a 2nd full bath. Full basement, parking lot in rear with 4 designated parking spots for this property. Newer roof. The zoning allows for apartment conversion. The Village Commercial zoning has been promoted by Upper Gwynedd Township with charming new brick sidewalks and street lamps.
Location
State PA
County Montgomery
Area Upper Gwynedd Twp (10656)
Zoning VC
Direction East
Rooms
Other Rooms Living Room, Dining Room, Primary Bedroom, Sitting Room, Bedroom 2, Bedroom 3, Kitchen, Den, Bedroom 1, Sun/Florida Room, Other, Office, Attic
Basement Full, Unfinished
Interior
Interior Features Ceiling Fan(s), Kitchen - Eat-In
Hot Water Natural Gas
Heating Hot Water, Forced Air
Cooling None
Flooring Wood, Fully Carpeted, Vinyl
Equipment Cooktop, Built-In Range, Oven - Self Cleaning, Refrigerator, Disposal
Fireplace N
Appliance Cooktop, Built-In Range, Oven - Self Cleaning, Refrigerator, Disposal
Heat Source Oil
Laundry Basement
Exterior
Exterior Feature Deck(s), Patio(s), Porch(es)
Utilities Available Cable TV
Water Access N
Roof Type Shingle
Accessibility Mobility Improvements
Porch Deck(s), Patio(s), Porch(es)
Garage N
Building
Lot Description Level
Story 3+
Foundation Stone
Sewer Public Sewer
Water Public
Architectural Style Victorian
Level or Stories 3+
Additional Building Above Grade
New Construction N
Schools
School District North Penn
Others
Senior Community No
Tax ID 56-00-09727-009
Ownership Fee Simple
Acceptable Financing Conventional, VA, FHA 203(b)
Listing Terms Conventional, VA, FHA 203(b)
Financing Conventional,VA,FHA 203(b)
Read Less Info
Want to know what your home might be worth? Contact us for a FREE valuation!

Our team is ready to help you sell your home for the highest possible price ASAP

Bought with Amber L Moyer • RE/MAX Reliance
GET MORE INFORMATION
Broker-Owner | Lic# RM423246






