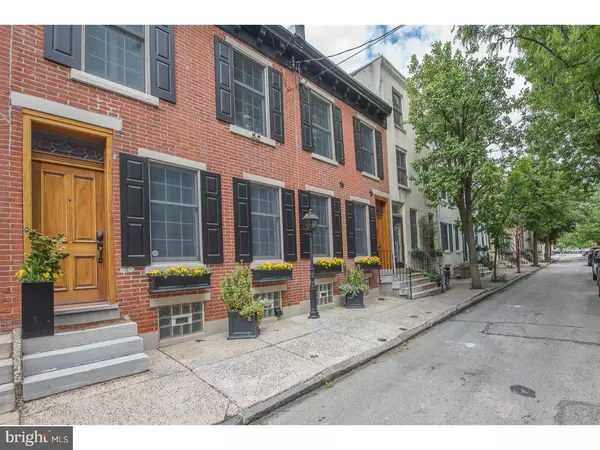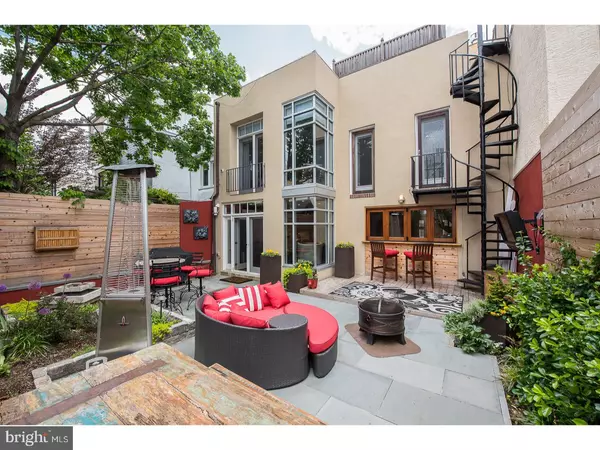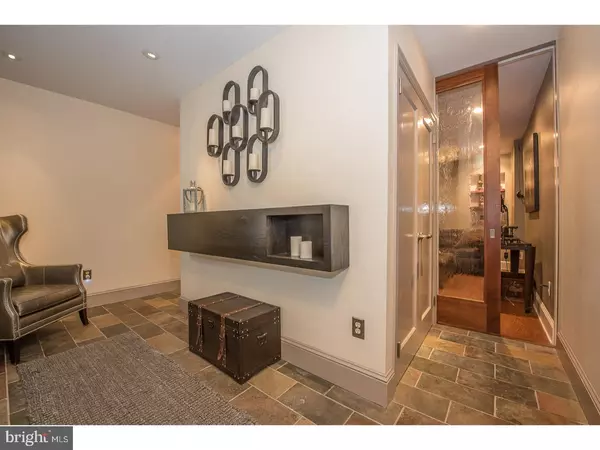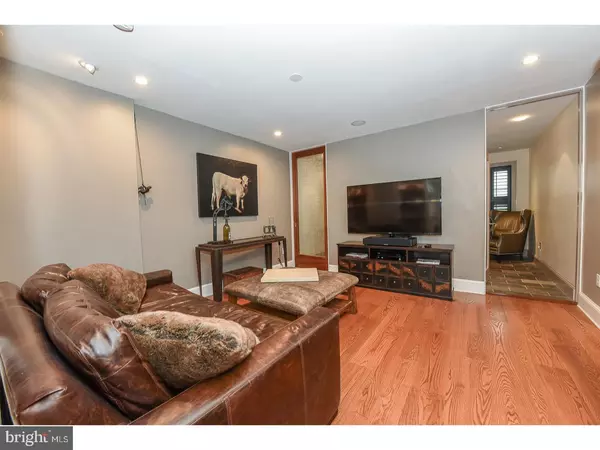$1,075,000
$1,050,000
2.4%For more information regarding the value of a property, please contact us for a free consultation.
3 Beds
3 Baths
2,700 SqFt
SOLD DATE : 06/22/2017
Key Details
Sold Price $1,075,000
Property Type Townhouse
Sub Type Interior Row/Townhouse
Listing Status Sold
Purchase Type For Sale
Square Footage 2,700 sqft
Price per Sqft $398
Subdivision Art Museum Area
MLS Listing ID 1003247583
Sold Date 06/22/17
Style Other
Bedrooms 3
Full Baths 2
Half Baths 1
HOA Y/N N
Abv Grd Liv Area 2,700
Originating Board TREND
Year Built 1927
Annual Tax Amount $6,845
Tax Year 2017
Lot Size 2,100 Sqft
Acres 0.05
Lot Dimensions 30X70
Property Description
Superior quality craftsmanship in this completely renovated double-wide exquisite Art Museum Area home nestled on a picturesque tree-lined street! The 2-car garage is conveniently located on the block for a monthly rental fee, which the seller has paid for through 2017. This amazing home showcases a breathtaking 30' by 30' professionally landscaped garden which is paved in bluestone & flagstone pavers, features a custom designed horizontal cedar fence that provides total privacy and has its very own irrigation system. Inside features an open floor plan with a wonderful flow. Enter into the inviting foyer which leads to the spacious family/media room. The stunning custom kitchen, with its beautiful mission style cabinetry, high-end stainless steel appliances, i.e. Sub-Zero frig, Wolf gas oven & built-in cappuccino maker, sleek soapstone counter tops with a custom designed butcher block island top, overlooks the magnificent garden. The dining room & living room (currently set up as the bar/lounge area) which has a large beautiful stone gas fireplace features a quad folding window that completely opens to the garden. The butler pantry/second entranceway has wonderful customized built-ins for excellent storage and even includes a dual temperature wine cooler. The powder room completes this floor. The second floor houses the spectacular master bedroom suite with Juliet balcony that overlooks the garden, a gas fireplace, a custom-made sliding barn door that opens to a large dressing room with plentiful custom closets. The large luxurious master bathroom is wonderful with its double sink vanity, Jacuzzi tub, separate shower and marble floor. There is a room off the master suite that is ideal for a den/nursery/gym/office. There are 2 additional spacious bedrooms and a beautiful hall bath with subway tile and a marble floor. Some additional highlights of this home include- fabulous wide planked oak floors on the first floor and strand woven bamboo floors on the second floor; custom wood plantation shutters & window treatments; the Nest thermostat system for both zones; a roof-top ready for decking; a stereo sound system and Hikivision real time monitoring security system. This is truly a very special home.
Location
State PA
County Philadelphia
Area 19130 (19130)
Zoning RSA5
Rooms
Other Rooms Living Room, Dining Room, Primary Bedroom, Bedroom 2, Kitchen, Family Room, Bedroom 1, Laundry, Other
Basement Full
Interior
Interior Features Primary Bath(s), Skylight(s), Dining Area
Hot Water Natural Gas
Heating Gas, Forced Air
Cooling Central A/C
Flooring Wood
Fireplaces Number 2
Fireplaces Type Gas/Propane
Fireplace Y
Heat Source Natural Gas
Laundry Basement
Exterior
Exterior Feature Patio(s)
Garage Spaces 2.0
Water Access N
Accessibility None
Porch Patio(s)
Total Parking Spaces 2
Garage Y
Building
Story 2
Sewer Public Sewer
Water Public
Architectural Style Other
Level or Stories 2
Additional Building Above Grade
Structure Type 9'+ Ceilings
New Construction N
Schools
School District The School District Of Philadelphia
Others
Senior Community No
Tax ID 152198310
Ownership Fee Simple
Read Less Info
Want to know what your home might be worth? Contact us for a FREE valuation!

Our team is ready to help you sell your home for the highest possible price ASAP

Bought with James Oliverie • Houwzer, LLC
GET MORE INFORMATION
Broker-Owner | Lic# RM423246






