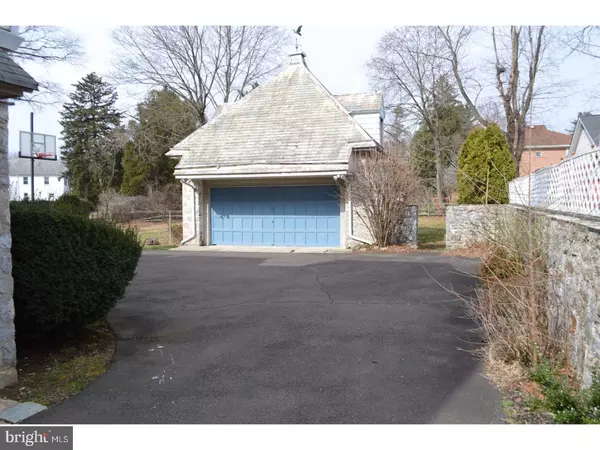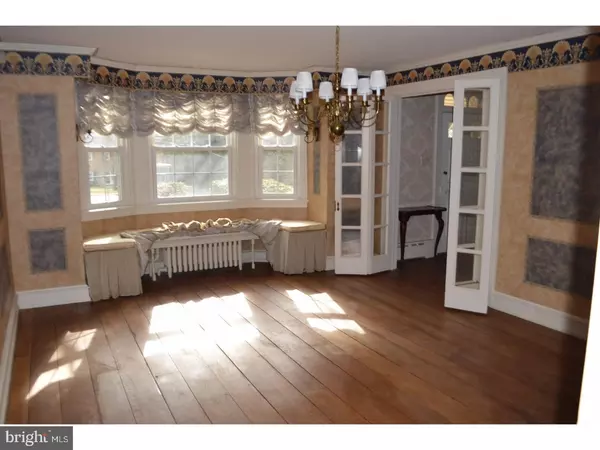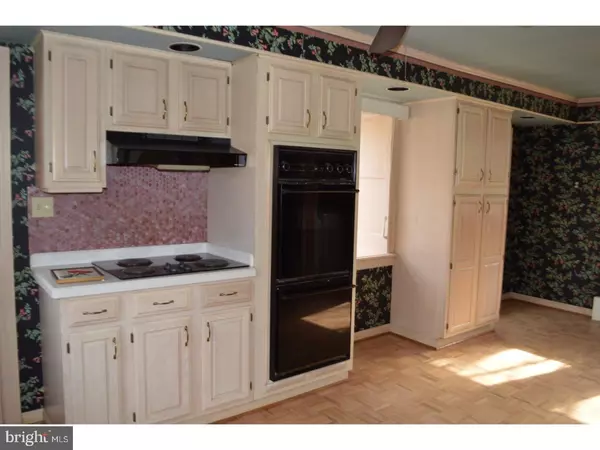$424,000
$459,900
7.8%For more information regarding the value of a property, please contact us for a free consultation.
6 Beds
4 Baths
3,248 SqFt
SOLD DATE : 06/20/2017
Key Details
Sold Price $424,000
Property Type Single Family Home
Sub Type Detached
Listing Status Sold
Purchase Type For Sale
Square Footage 3,248 sqft
Price per Sqft $130
Subdivision Crestmont Farms
MLS Listing ID 1003210469
Sold Date 06/20/17
Style Colonial
Bedrooms 6
Full Baths 3
Half Baths 1
HOA Y/N N
Abv Grd Liv Area 3,248
Originating Board TREND
Year Built 1892
Annual Tax Amount $4,871
Tax Year 2017
Lot Size 0.475 Acres
Acres 0.48
Lot Dimensions 100X207
Property Description
Crestmont Farms All stone Estate Home. 3 Story Classic Colonial Farmhouse with charm and character! Magnificent interiors and beautifully kept grounds. 6 Bedrooms, 3&1/2 baths, Large Modern Kitchen with large Eating Area, Custom Cabinets and upgraded Appliances, Laundry room on 1st floor off Kit. Additional Breakfast room overlooking rear yard. Center Hall with Foyer and Grand staircase. Large Formal Dining room. Oversize Living Room with fireplace. plus TV Room or Sunroom, 2nd Level-3 Bedrooms and 2 Full baths, Master bedroom with Fireplace, Master Bath, Dressing room, and Vanity Area. 3rd Level, 3 Bedrooms or Possible Office, and Full Bath, Beautiful Plank hardwood Floors. Unfinished Basement, 200 Amp Electric, Oil Hot-Water Radiator, Detached carriage house garage. Gated Private Drive to large rear yard, Landscaped front and rear yards. Pride of Ownership Throughout!
Location
State PA
County Philadelphia
Area 19154 (19154)
Zoning RSD2
Rooms
Other Rooms Living Room, Dining Room, Primary Bedroom, Bedroom 2, Bedroom 3, Kitchen, Bedroom 1
Basement Full
Interior
Interior Features Primary Bath(s), Ceiling Fan(s), Dining Area
Hot Water Electric
Heating Oil, Propane
Cooling Wall Unit
Flooring Wood
Fireplaces Number 2
Fireplaces Type Gas/Propane
Equipment Oven - Self Cleaning, Dishwasher, Disposal, Trash Compactor
Fireplace Y
Window Features Replacement
Appliance Oven - Self Cleaning, Dishwasher, Disposal, Trash Compactor
Heat Source Oil, Bottled Gas/Propane
Laundry Main Floor
Exterior
Garage Spaces 4.0
Water Access N
Accessibility None
Total Parking Spaces 4
Garage Y
Building
Story 3+
Sewer Public Sewer
Water Public
Architectural Style Colonial
Level or Stories 3+
Additional Building Above Grade
New Construction N
Schools
School District The School District Of Philadelphia
Others
Senior Community No
Tax ID 662272300
Ownership Fee Simple
Security Features Security System
Read Less Info
Want to know what your home might be worth? Contact us for a FREE valuation!

Our team is ready to help you sell your home for the highest possible price ASAP

Bought with John P Rueter • Charles Rueter Inc
GET MORE INFORMATION
Broker-Owner | Lic# RM423246






