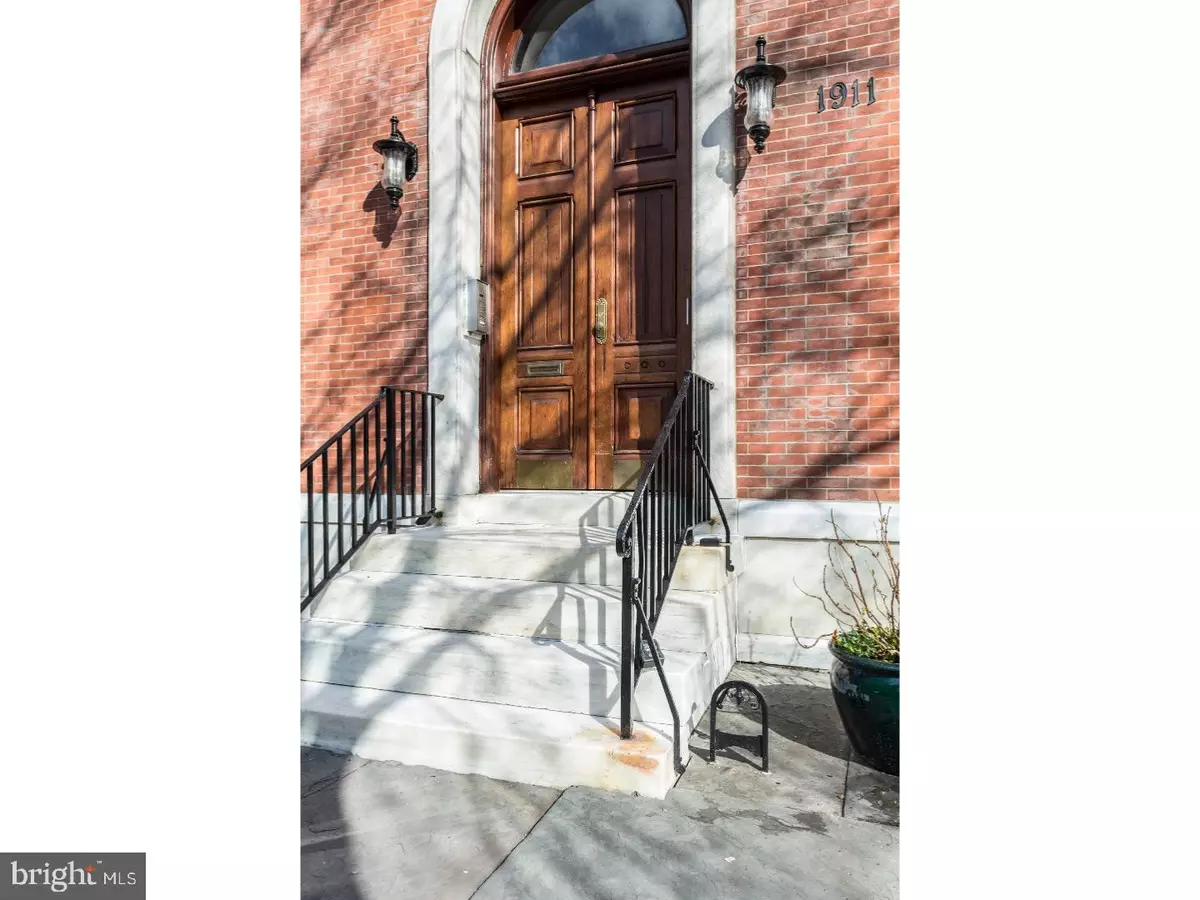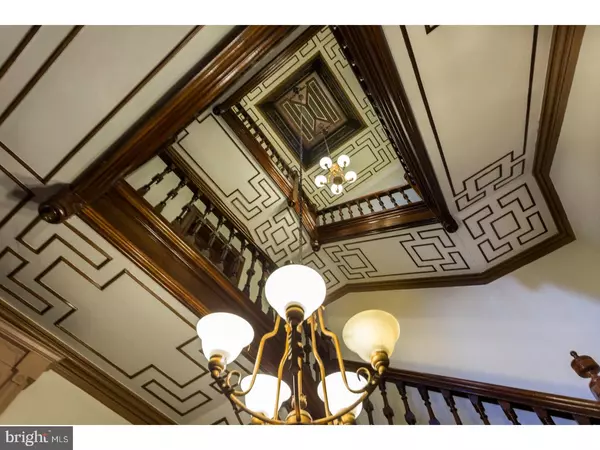$277,600
$299,900
7.4%For more information regarding the value of a property, please contact us for a free consultation.
1 Bed
1 Bath
879 SqFt
SOLD DATE : 05/23/2017
Key Details
Sold Price $277,600
Property Type Single Family Home
Sub Type Unit/Flat/Apartment
Listing Status Sold
Purchase Type For Sale
Square Footage 879 sqft
Price per Sqft $315
Subdivision Art Museum Area
MLS Listing ID 1003225749
Sold Date 05/23/17
Style Victorian
Bedrooms 1
Full Baths 1
HOA Fees $198/mo
HOA Y/N N
Abv Grd Liv Area 879
Originating Board TREND
Year Built 1867
Annual Tax Amount $3,130
Tax Year 2017
Property Description
Bright one bedroom condo in an elegantly renovated Victorian mansion in the heart of the Art Museum area. This mansion was built in 1859 by Edward T. Randolph and retains intricate mosaic floors, carved central staircase, newel post light, stacked stairwell chandeliers and patterned ceiling modelings. The mansion is a contributing property to the historic designation of the Spring Garden neighborhood. This 3rd floor, 1 BR unit has an open floor plan and southern exposure in every room from 5 oversized windows. The living room has a dramatic vaulted ceiling, exposed wood beams and brickwork, ambient up-lighting, overhead fan and a working gas fireplace. The eat-in kitchen has painted cabinets, stainless steel appliances, granite countertops, gas range, dishwasher, microwave and elevated counter for bar stools. The kitchen has access to rear deck, overlooking courtyard garden with 12' bronze fountain - perfect for morning coffee or evening cocktails. There is a large bedroom with walk in closet. The bathroom has a large walk-in shower (no tub). Majestic skyline views from LR, BR and Bath. The original pine floors have been retained throughout the unit. There is amble open storage in the basement as well as a no-charge laundry. Conveniently located to Museums, Restaurants, Fairmount Ave Shopping, the new Whole Foods, Boat House Row and to the Market West business district. Working at COMCAST, Commerce Square, Center Square or along Market St. It's less than a 15 minutes walk.
Location
State PA
County Philadelphia
Area 19130 (19130)
Zoning RM1
Direction South
Rooms
Other Rooms Living Room, Primary Bedroom, Kitchen
Basement Full, Unfinished
Interior
Interior Features Kitchen - Island, Intercom, Breakfast Area
Hot Water Natural Gas
Heating Gas, Forced Air
Cooling Central A/C
Flooring Wood
Fireplaces Number 1
Fireplaces Type Gas/Propane
Equipment Built-In Range, Dishwasher, Refrigerator, Disposal, Built-In Microwave
Fireplace Y
Appliance Built-In Range, Dishwasher, Refrigerator, Disposal, Built-In Microwave
Heat Source Natural Gas
Laundry Shared
Exterior
Exterior Feature Deck(s)
Utilities Available Cable TV
Water Access N
Accessibility None
Porch Deck(s)
Garage N
Building
Lot Description Level
Story 3+
Sewer Public Sewer
Water Public
Architectural Style Victorian
Level or Stories 3+
Additional Building Above Grade
New Construction N
Schools
School District The School District Of Philadelphia
Others
Pets Allowed Y
HOA Fee Include Common Area Maintenance,Ext Bldg Maint,Snow Removal,Trash
Senior Community No
Tax ID 888153854
Ownership Condominium
Acceptable Financing Conventional
Listing Terms Conventional
Financing Conventional
Pets Allowed Case by Case Basis
Read Less Info
Want to know what your home might be worth? Contact us for a FREE valuation!

Our team is ready to help you sell your home for the highest possible price ASAP

Bought with Pamela Butera • Keller Williams Real Estate-Conshohocken
GET MORE INFORMATION
Broker-Owner | Lic# RM423246






