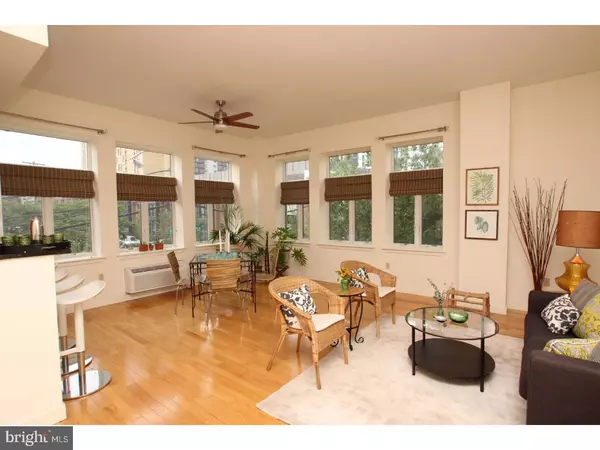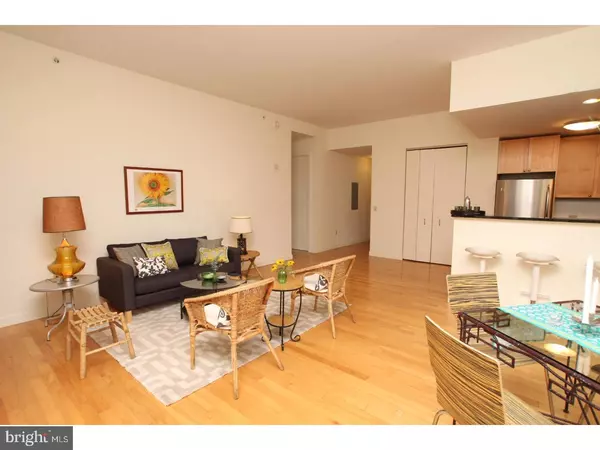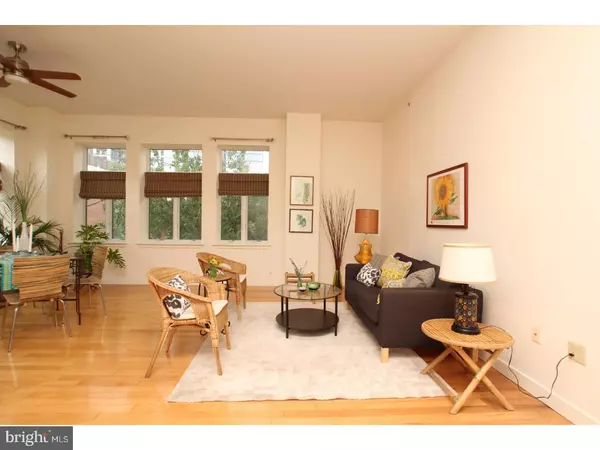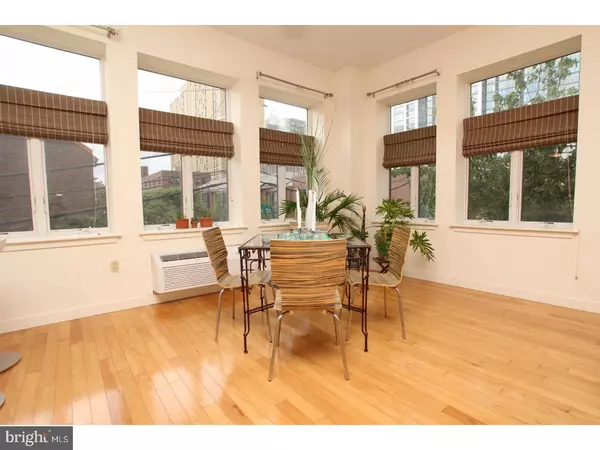$750,000
$750,000
For more information regarding the value of a property, please contact us for a free consultation.
3 Beds
3 Baths
1,786 SqFt
SOLD DATE : 08/18/2017
Key Details
Sold Price $750,000
Property Type Single Family Home
Sub Type Unit/Flat/Apartment
Listing Status Sold
Purchase Type For Sale
Square Footage 1,786 sqft
Price per Sqft $419
Subdivision Art Museum Area
MLS Listing ID 1003256075
Sold Date 08/18/17
Style Contemporary
Bedrooms 3
Full Baths 3
HOA Fees $766/mo
HOA Y/N N
Abv Grd Liv Area 1,786
Originating Board TREND
Year Built 2007
Annual Tax Amount $5,465
Tax Year 2017
Property Description
Enjoy condo living at its finest at the Tivoli, one of the Art Museum area's most desirable luxury condominium communities. This sunny corner unit offers the space of a house with the convenience of condo living. With over 1,600 square feet of living space on a single level, two exposures including that coveted eastern light, park views and amenities like a 24-hour concierge, fitness room, playroom and community room/kitchen, as well as meticulously maintained grounds, you may never want to leave--and yes, the mega Whole Foods delivers. This unit has a proper entryway with a large coat closet; follow the hardwood floors into the wide-open living area or head to the opposite end of the home into the ultra-private master retreat with three enormous closets, windows that face quiet Hamilton St and an en-suite Travertine bath featuring a deep soaking tub, separate shower and dual vanity. Back in the main living area, the open plan is ideal for entertaining--keep a handle on the kitchen while still interacting with guests in the living area or serving at the breakfast bar, and a corner nook surrounded by six windows creates the perfect dining area far enough above ground level to enjoy park views rather than street views. The ideally laid-out U-shaped kitchen features black granite countertops contrasting with the light maple Shaker-style cabinetry, stainless steel GE Profile appliances and double-basin undermount sink. There's another large bedroom suite at this end of the unit, with two deep closets and en-suite bath with subway tile tub surround. The third nicely sized bedroom has a large closet and accesses the spacious hall bath with subway tile tub surround. There's also a convenient laundry closet with full-size washer and dryer. Enjoy the building's community greenspace or the newly redone Matthias Baldwin Park across the street, and of course Fairmount Park is just a few blocks away. The best of the Art Museum area is just beyond the lobby: Pizzeria Vetri, Kite & Key, Sabrina's, Buena Onda, the Central Library, Kelly Drive and of course all the art you can handle, with the Barnes Foundation, the Rodin Museum and the Philadelphia Museum of Art lining the Parkway.
Location
State PA
County Philadelphia
Area 19130 (19130)
Zoning RMX3
Rooms
Other Rooms Living Room, Primary Bedroom, Bedroom 2, Kitchen, Bedroom 1
Interior
Interior Features Breakfast Area
Hot Water Natural Gas
Heating Electric, Baseboard
Cooling Central A/C, Wall Unit
Fireplace N
Heat Source Electric
Laundry Main Floor
Exterior
Garage Spaces 1.0
Water Access N
Accessibility None
Attached Garage 1
Total Parking Spaces 1
Garage Y
Building
Sewer Public Sewer
Water Public
Architectural Style Contemporary
Additional Building Above Grade
New Construction N
Schools
School District The School District Of Philadelphia
Others
HOA Fee Include Common Area Maintenance,Ext Bldg Maint,Snow Removal,Trash,Water,Sewer,Parking Fee,Insurance,Health Club,Management,Alarm System
Senior Community No
Tax ID 888110994
Ownership Condominium
Read Less Info
Want to know what your home might be worth? Contact us for a FREE valuation!

Our team is ready to help you sell your home for the highest possible price ASAP

Bought with Steve Clark • OCF Realty LLC - Philadelphia
GET MORE INFORMATION
Broker-Owner | Lic# RM423246






