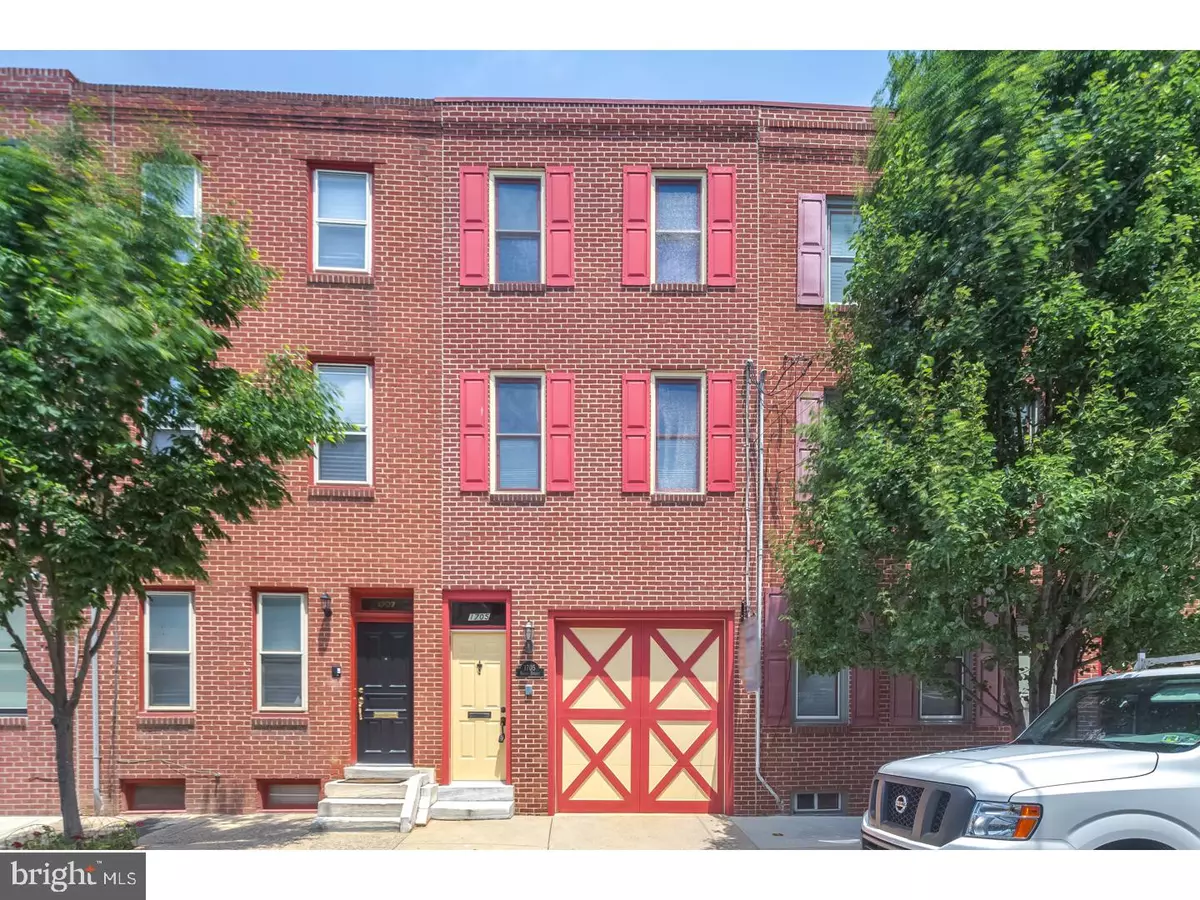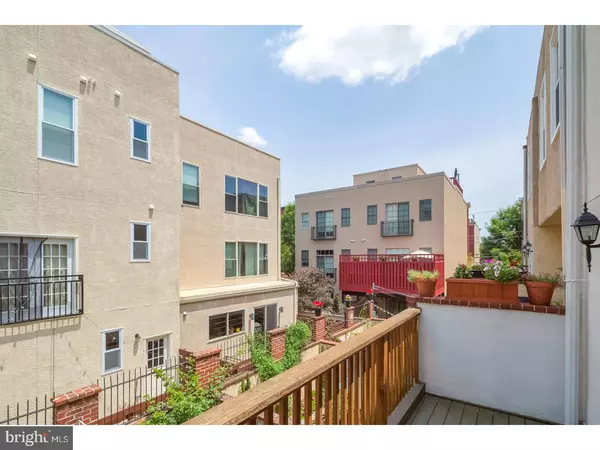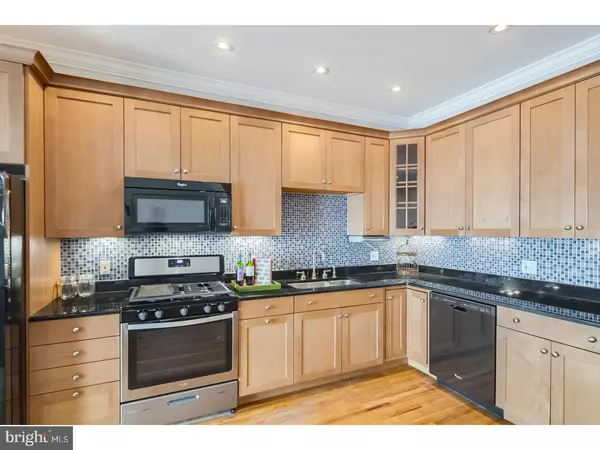$585,000
$599,000
2.3%For more information regarding the value of a property, please contact us for a free consultation.
3 Beds
3 Baths
1,991 SqFt
SOLD DATE : 09/06/2017
Key Details
Sold Price $585,000
Property Type Townhouse
Sub Type Interior Row/Townhouse
Listing Status Sold
Purchase Type For Sale
Square Footage 1,991 sqft
Price per Sqft $293
Subdivision Art Museum Area
MLS Listing ID 1003246435
Sold Date 09/06/17
Style Traditional
Bedrooms 3
Full Baths 2
Half Baths 1
HOA Y/N N
Abv Grd Liv Area 1,991
Originating Board TREND
Year Built 2003
Annual Tax Amount $5,816
Tax Year 2017
Lot Size 975 Sqft
Acres 0.02
Lot Dimensions 15X65
Property Description
Great location with over sized 1 car garage. There is a 10'-0" high Carriage House style garage door that will allow a truck with rack to fit. This home has a brick front, stucco rear. The stunning floor kitchen, featuring 42" Brookhaven maple cabinets with pull-out pantry, granite counters, glass mosaic tile back splash, new appliances and sliding French doors to a large brick patio/garden. There are Oak hardwood floors in all living areas. Baths feature updated tile. A convenient powder room off the kitchen has a pedestal sink, Kohler fixtures and ceramic tile floor. Wood stairs lead to second level living room with gas log fireplace, sliding French doors to rear Trex deck overlooking the patio/garden. The Master BR w/double closets, deluxe bath featuring frame-less glass shower doors, ceramic tile floors, large Jacuzzi tub, dual sinks w/marble counter-tops and all Kohler fixtures is also on this level. The upper level with skylight has two large bedrooms with good closet space, laundry room and full bathroom. Bathroom has ceramic tile floors, tile tub/shower and double vanity with marble counter-tops. Your new home has high efficiency gas heat, HWH, insulated wood Caradco windows & doors. Public transportation is less than a block away. This home is a must see and located within walking distance to all that Center City Philadelphia Has to offer.
Location
State PA
County Philadelphia
Area 19130 (19130)
Zoning RM1
Rooms
Other Rooms Living Room, Dining Room, Primary Bedroom, Bedroom 2, Kitchen, Family Room, Bedroom 1, Laundry
Basement Partial, Fully Finished
Interior
Interior Features Primary Bath(s), Skylight(s), Ceiling Fan(s), Kitchen - Eat-In
Hot Water Natural Gas
Heating Gas, Forced Air
Cooling Central A/C
Flooring Wood
Fireplaces Number 1
Equipment Oven - Self Cleaning, Disposal, Built-In Microwave
Fireplace Y
Window Features Energy Efficient
Appliance Oven - Self Cleaning, Disposal, Built-In Microwave
Heat Source Natural Gas
Laundry Upper Floor
Exterior
Exterior Feature Deck(s)
Garage Spaces 2.0
Utilities Available Cable TV
Water Access N
Roof Type Pitched
Accessibility None
Porch Deck(s)
Attached Garage 1
Total Parking Spaces 2
Garage Y
Building
Lot Description Rear Yard
Story 3+
Foundation Brick/Mortar
Sewer Public Sewer
Water Public
Architectural Style Traditional
Level or Stories 3+
Additional Building Above Grade
Structure Type 9'+ Ceilings
New Construction N
Schools
School District The School District Of Philadelphia
Others
Senior Community No
Tax ID 152100600
Ownership Fee Simple
Security Features Security System
Acceptable Financing Conventional, USDA
Listing Terms Conventional, USDA
Financing Conventional,USDA
Read Less Info
Want to know what your home might be worth? Contact us for a FREE valuation!

Our team is ready to help you sell your home for the highest possible price ASAP

Bought with Lisa Cooper • BHHS Fox & Roach-Gladwyne
GET MORE INFORMATION
Broker-Owner | Lic# RM423246






