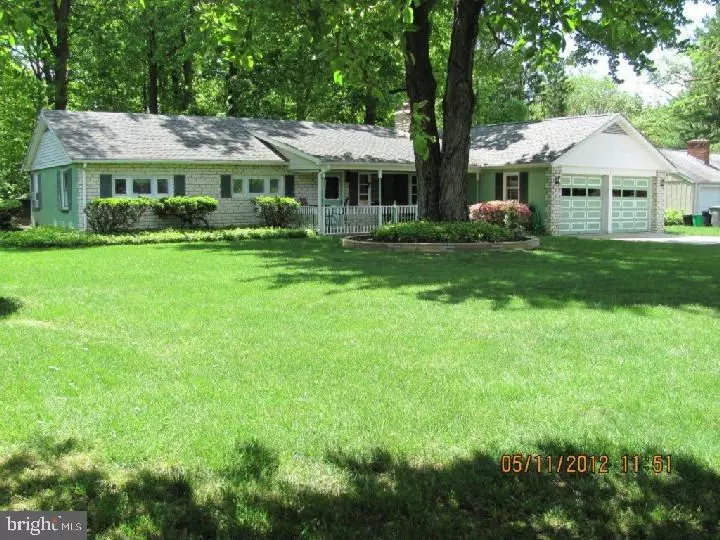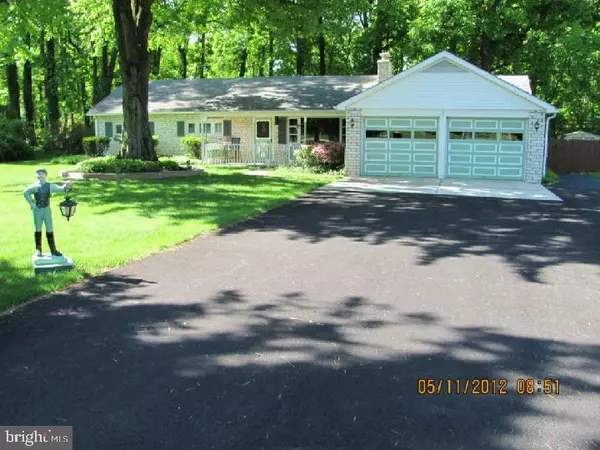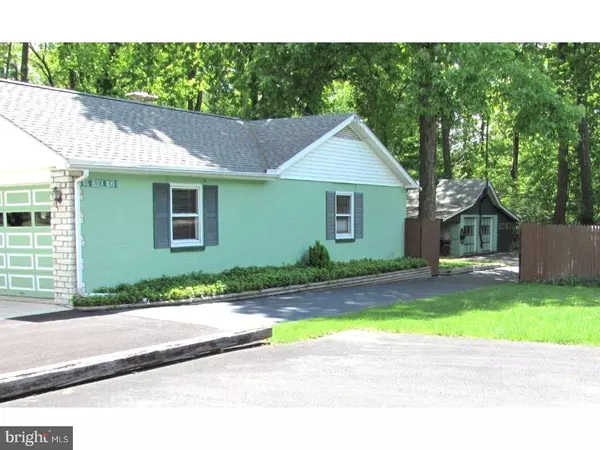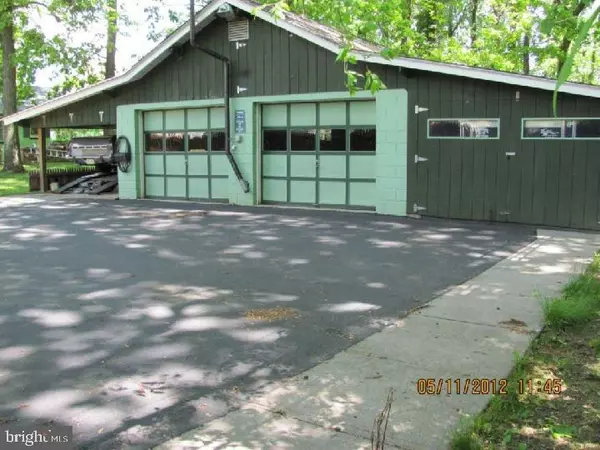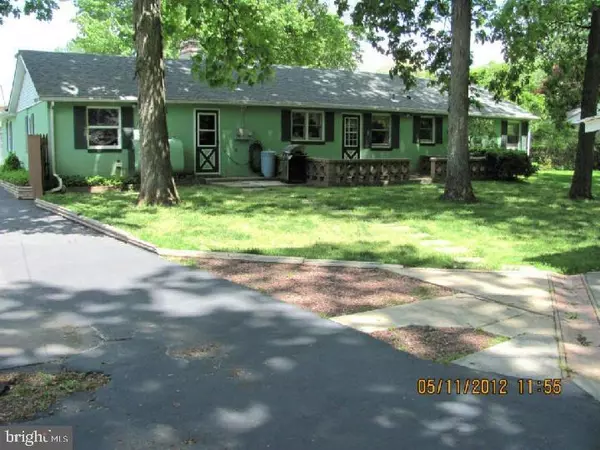$275,000
$289,000
4.8%For more information regarding the value of a property, please contact us for a free consultation.
3 Beds
1 Bath
1,080 SqFt
SOLD DATE : 11/20/2017
Key Details
Sold Price $275,000
Property Type Single Family Home
Sub Type Detached
Listing Status Sold
Purchase Type For Sale
Square Footage 1,080 sqft
Price per Sqft $254
Subdivision None Available
MLS Listing ID 1000280815
Sold Date 11/20/17
Style Ranch/Rambler
Bedrooms 3
Full Baths 1
HOA Y/N N
Abv Grd Liv Area 1,080
Originating Board TREND
Year Built 1952
Annual Tax Amount $4,014
Tax Year 2017
Lot Size 0.517 Acres
Acres 0.52
Lot Dimensions 100
Property Description
If cars are your passion, or you are a Contractor and need storage, you are going to love this place because there is plenty of room for all of your toys! Lovely 3 bedroom ranch home with full wall fireplace, covered front porch. Attached, oversized 2 car garage, 22' x 42' with plenty of shelves and a work bench. The detached garage features a 24'x 30' heated and air conditioned main shop area, large work bench, air compressor with steel lines and outlets inside the garage and one outside. The heat is electric baseboard and/or a pellet stove. There is a beam for a chain hoist inside and one above the left overhead door on the outside. The attic has lighting and plenty of storage room. It is also accessible from inside or outside. To the right of the main garage area is an enclosed carport that measures 12' x 36'. A storage area to the rear, 6'x 20' for mowers, etc. Carport to the left is 12'x 24'. The home has original oil, radiant heat and, also, electric baseboard heat, with thermostats in every room. The attic, above the house and the attached garage has plenty of lighting & storage. There is a large, fenced yard and lots of driveway space for off street parking. All this nestled in a charming neighborhood just minutes to major commuter routes, shopping and restaurants.
Location
State PA
County Montgomery
Area Montgomery Twp (10646)
Zoning R2
Rooms
Other Rooms Living Room, Primary Bedroom, Bedroom 2, Kitchen, Bedroom 1
Interior
Interior Features Kitchen - Eat-In
Hot Water Electric
Heating Radiant
Cooling Wall Unit
Fireplaces Number 1
Fireplaces Type Brick
Fireplace Y
Heat Source Oil
Laundry Main Floor
Exterior
Exterior Feature Patio(s)
Parking Features Inside Access, Garage Door Opener, Oversized
Garage Spaces 7.0
Fence Other
Water Access N
Roof Type Shingle
Accessibility None
Porch Patio(s)
Total Parking Spaces 7
Garage Y
Building
Lot Description Level, Front Yard, Rear Yard, SideYard(s)
Story 1
Sewer Public Sewer
Water Public
Architectural Style Ranch/Rambler
Level or Stories 1
Additional Building Above Grade
New Construction N
Schools
High Schools North Penn Senior
School District North Penn
Others
Senior Community No
Tax ID 46-00-04111-001
Ownership Fee Simple
Acceptable Financing Conventional, VA, FHA 203(b)
Listing Terms Conventional, VA, FHA 203(b)
Financing Conventional,VA,FHA 203(b)
Read Less Info
Want to know what your home might be worth? Contact us for a FREE valuation!

Our team is ready to help you sell your home for the highest possible price ASAP

Bought with Joshua W McKnight • Keller Williams Real Estate-Horsham
GET MORE INFORMATION
Broker-Owner | Lic# RM423246

