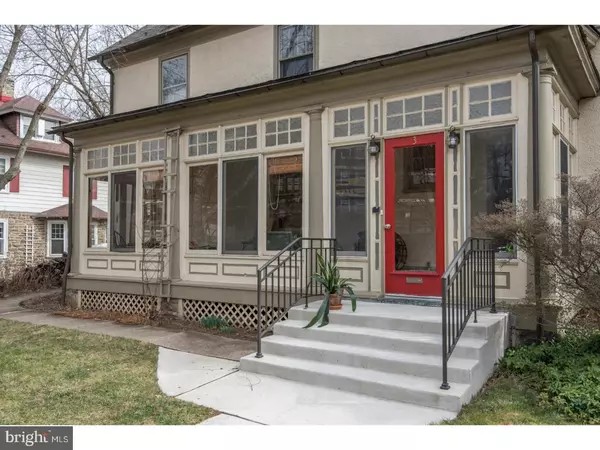$345,000
$339,900
1.5%For more information regarding the value of a property, please contact us for a free consultation.
4 Beds
4 Baths
2,340 SqFt
SOLD DATE : 05/05/2017
Key Details
Sold Price $345,000
Property Type Single Family Home
Sub Type Detached
Listing Status Sold
Purchase Type For Sale
Square Footage 2,340 sqft
Price per Sqft $147
Subdivision Melrose Park
MLS Listing ID 1003146367
Sold Date 05/05/17
Style Colonial
Bedrooms 4
Full Baths 2
Half Baths 2
HOA Y/N N
Abv Grd Liv Area 2,340
Originating Board TREND
Year Built 1915
Annual Tax Amount $8,269
Tax Year 2017
Lot Size 7,416 Sqft
Acres 0.17
Lot Dimensions 95
Property Description
Welcome to this Charming circa 1915 gem of a home in Elkins Park. Enter into the enclosed 3 seasons porch which is a large versatile space for dining, reading and relaxing. The spacious living room with high coffered ceilings, handsome staircase and wood burning fireplace is a beautiful space.The dining room is sun-drenced with a high beamed ceiling and French doors that lead to the back yard.The Chefs kitchen is a delight. Large center island with high end cooktop with down draft exhaust, plenty of cabinet space, stainless appliances, unique granite counters,large pantry,cork floors and plenty of room for a table and chairs. The 2nd floor boasts 3 large bedrooms all with extra large windows, ample closet space and hardwood floors. The back staircase adds to the wonderful flow and charm of this home. The over sized hall bath has double sinks, tiled bath, deep/large tub, and plenty of storage. The 3rd floor is quite a treat-A versatile space to be used as a master suite or even multi-generational family space. The 3rd floor includes a cute full bath with stall shower, a bright living area with plenty of storage and charming bedroom. The finished basement would make a great playroom/family room. There are also 2 other rooms in the basement, one with the mechanical's and storage, the 2nd space for your workshop and laundry. Outside is the manageable yard with mature plantings that is gardeners delight. The back yard deck flows wonderfully from the dining room french doors to a sweet yard for barbecues and a game of catch. The storybook garage has been rehabbed and is an adorable addition. The updated 4 zone heating system, central air and updated electric will help keep your utility bills low.Great location, Walking distance to Meyers Elementary, Places of Worship,2 train stations, Creek-side Co-op, Playgrounds,Ball fields,neighborhood restaurants,shops and coffee house. Come enjoy the parks, pools, libraries and schools of Cheltenham Township. Easy Access to major Universities and Hospitals, manageable commute to Center City and Easy access to major hi-ways. This is a truly beautiful house you will want to call HOME!
Location
State PA
County Montgomery
Area Cheltenham Twp (10631)
Zoning R4
Rooms
Other Rooms Living Room, Dining Room, Primary Bedroom, Bedroom 2, Bedroom 3, Kitchen, Family Room, Bedroom 1, Other
Basement Full
Interior
Interior Features Kitchen - Island, Butlers Pantry, Ceiling Fan(s), Kitchen - Eat-In
Hot Water Natural Gas
Heating Gas, Hot Water
Cooling Central A/C
Flooring Wood
Fireplaces Number 1
Fireplaces Type Brick
Equipment Cooktop, Oven - Wall, Oven - Double, Oven - Self Cleaning, Dishwasher, Disposal
Fireplace Y
Appliance Cooktop, Oven - Wall, Oven - Double, Oven - Self Cleaning, Dishwasher, Disposal
Heat Source Natural Gas
Laundry Basement
Exterior
Exterior Feature Deck(s), Porch(es)
Garage Spaces 3.0
Utilities Available Cable TV
Water Access N
Roof Type Pitched
Accessibility None
Porch Deck(s), Porch(es)
Total Parking Spaces 3
Garage Y
Building
Story 3+
Sewer Public Sewer
Water Public
Architectural Style Colonial
Level or Stories 3+
Additional Building Above Grade
Structure Type 9'+ Ceilings
New Construction N
Schools
School District Cheltenham
Others
Senior Community No
Tax ID 31-00-19003-001
Ownership Fee Simple
Security Features Security System
Read Less Info
Want to know what your home might be worth? Contact us for a FREE valuation!

Our team is ready to help you sell your home for the highest possible price ASAP

Bought with Lydia Vessels • Coldwell Banker Hearthside Realtors
GET MORE INFORMATION
Broker-Owner | Lic# RM423246






