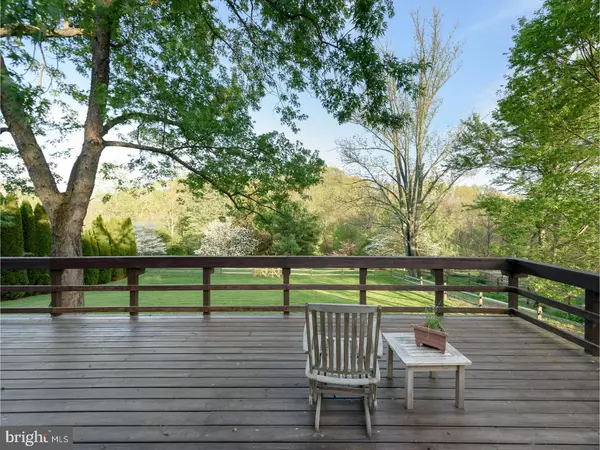$400,000
$415,000
3.6%For more information regarding the value of a property, please contact us for a free consultation.
4 Beds
3 Baths
2,710 SqFt
SOLD DATE : 06/09/2017
Key Details
Sold Price $400,000
Property Type Single Family Home
Sub Type Detached
Listing Status Sold
Purchase Type For Sale
Square Footage 2,710 sqft
Price per Sqft $147
Subdivision Sunnyside Farms
MLS Listing ID 1003160429
Sold Date 06/09/17
Style Colonial
Bedrooms 4
Full Baths 2
Half Baths 1
HOA Y/N N
Abv Grd Liv Area 2,710
Originating Board TREND
Year Built 1978
Annual Tax Amount $6,700
Tax Year 2017
Lot Size 0.581 Acres
Acres 0.58
Lot Dimensions 100
Property Description
Gracious colonial style home located in the highly sought after area of "Sunnyside Farms" in Audubon and Methacton schools. A 20X20 office space is available with a private entrance that could be used for a multitude of things (In-law suite, day care, studio, personal gym). A community of traditional Colonial style homes, this Colonial offers 4 bedrooms,2 1/2 baths, 2 car garage, huge deck off kitchen and family room with fireplace, hardwood floors in family room and living room. Wait till you see this entertaining kitchen with over sized granite island with cook top and room for bar stools (stay with the home). Cabinets galore and counter space bar none, beautiful picture window in dining area located right next to the kitchen. The place every guest will want to be. The family room has a fireplace and double door to outside deck with large fenced in yard (.58 acre lot). The Living is awaiting your personal touches. Upstairs you will find the master bedroom with master bath and 3 other nicely sized bedrooms which share a full hall bath. Unfinished basement allowing you to design to your hearts desire. Easy access to 422 and Ridge Pike. Included in the sale: Riding Mulching Lawnmower, Snow blower, 2 Refrigerators, Office desks, kitchen bar stools and living room prints.
Location
State PA
County Montgomery
Area Lower Providence Twp (10643)
Zoning R2
Direction North
Rooms
Other Rooms Living Room, Dining Room, Primary Bedroom, Bedroom 2, Bedroom 3, Kitchen, Family Room, Bedroom 1, Laundry, Other, Attic
Basement Full, Unfinished
Interior
Interior Features Kitchen - Island, Butlers Pantry, Skylight(s), Ceiling Fan(s), Attic/House Fan, Stall Shower, Kitchen - Eat-In
Hot Water Electric
Heating Propane, Forced Air, Baseboard
Cooling Central A/C
Flooring Wood, Fully Carpeted, Tile/Brick
Fireplaces Number 1
Fireplaces Type Marble
Equipment Cooktop, Oven - Self Cleaning, Dishwasher, Refrigerator, Disposal
Fireplace Y
Window Features Energy Efficient,Replacement
Appliance Cooktop, Oven - Self Cleaning, Dishwasher, Refrigerator, Disposal
Heat Source Bottled Gas/Propane
Laundry Main Floor
Exterior
Exterior Feature Deck(s)
Parking Features Inside Access, Garage Door Opener, Oversized
Garage Spaces 5.0
Fence Other
Utilities Available Cable TV
Water Access N
Roof Type Pitched,Shingle
Accessibility None
Porch Deck(s)
Attached Garage 2
Total Parking Spaces 5
Garage Y
Building
Lot Description Trees/Wooded, Front Yard, Rear Yard
Story 2
Foundation Concrete Perimeter
Sewer Public Sewer
Water Public
Architectural Style Colonial
Level or Stories 2
Additional Building Above Grade
Structure Type Cathedral Ceilings,High
New Construction N
Schools
High Schools Methacton
School District Methacton
Others
Senior Community No
Tax ID 43-00-14114-018
Ownership Fee Simple
Read Less Info
Want to know what your home might be worth? Contact us for a FREE valuation!

Our team is ready to help you sell your home for the highest possible price ASAP

Bought with Bernadette Robinson • Keller Williams Real Estate-Blue Bell
GET MORE INFORMATION

Broker-Owner | Lic# RM423246






