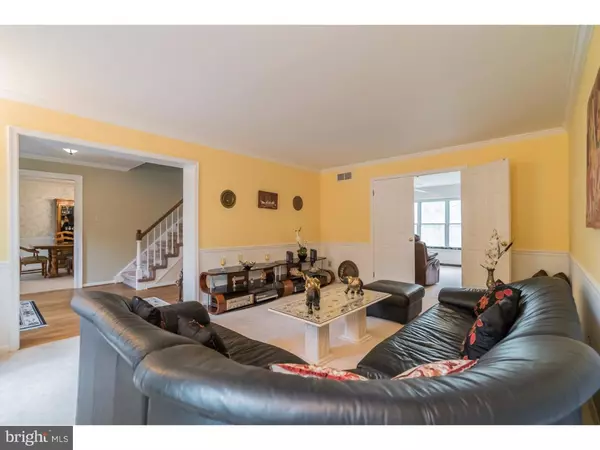$457,000
$459,900
0.6%For more information regarding the value of a property, please contact us for a free consultation.
4 Beds
3 Baths
2,868 SqFt
SOLD DATE : 05/30/2017
Key Details
Sold Price $457,000
Property Type Single Family Home
Sub Type Detached
Listing Status Sold
Purchase Type For Sale
Square Footage 2,868 sqft
Price per Sqft $159
Subdivision Dublin Hunt Ii
MLS Listing ID 1003474905
Sold Date 05/30/17
Style Colonial
Bedrooms 4
Full Baths 2
Half Baths 1
HOA Y/N N
Abv Grd Liv Area 2,868
Originating Board TREND
Year Built 1989
Annual Tax Amount $12,404
Tax Year 2017
Lot Size 0.524 Acres
Acres 0.52
Lot Dimensions 98
Property Description
WHAT AN AMAZING PRICE FOR THIS DUBLIN HUNT COMMUNITY!!! A Family Delight Best Price in Dublin Hunt and NEWER Kitchen Also. Sellers are relocating and want to sell. VERY MOTIVATED! Your entire family will enjoy the splendor and comfort in this wonderful 4 bedroom 2 1/2 bath center hall colonial in mint condition This bright and cheery residence is set on a lovely wooded lot in the popular Dublin Hunt Community. This wonderful maintenance free home has beautiful curb appeal with extensive landscaping and new outdoor light fixtures. Welcome your guests into the foyer where you will see the formal dining room with bright bay window and the living room with french door to the family room. The family room has a fireplace and a bench seat with cushions built into the oversized picture windows There is a deep closet which could be used as a bar area or just a big game closet. The Newer kitchen with granite counters and tile backsplash have newer appliances, a pantry closet and a large island with stools. The adjacent breakfast room with vaulted ceiling is a great place to entertain a large crowd. Alarm System and Jacuzzi. There are sliding glass doors which lead you out to an oversized deck where you can relax and drink your morning coffee or BBQ with family and friends. There is an expanded mud room/laundry room which is a plus. The powder room completes the first floor. The second floor has a lovely large master bedroom with sitting room, walk in closet and vaulted ceramic tile master bathroom with steeping tub, shower and vanity with two sinks. There are three other good sized bedrooms and a ceramic tile hall bath. Just steps away from shopping, fitness center, Starbucks and easy access to all major roads.
Location
State PA
County Montgomery
Area Upper Dublin Twp (10654)
Zoning A2
Rooms
Other Rooms Living Room, Dining Room, Primary Bedroom, Bedroom 2, Bedroom 3, Kitchen, Family Room, Bedroom 1
Basement Full
Interior
Interior Features Primary Bath(s), Kitchen - Island, Butlers Pantry, Dining Area
Hot Water Natural Gas
Heating Gas, Forced Air
Cooling Central A/C
Flooring Wood
Fireplaces Number 1
Fireplace Y
Heat Source Natural Gas
Laundry Main Floor
Exterior
Exterior Feature Deck(s)
Garage Spaces 2.0
Water Access N
Roof Type Pitched,Shingle
Accessibility None
Porch Deck(s)
Attached Garage 2
Total Parking Spaces 2
Garage Y
Building
Story 2
Sewer Public Sewer
Water Public
Architectural Style Colonial
Level or Stories 2
Additional Building Above Grade
New Construction N
Schools
Middle Schools Sandy Run
High Schools Upper Dublin
School District Upper Dublin
Others
Senior Community No
Tax ID 54-00-12174-309
Ownership Fee Simple
Security Features Security System
Read Less Info
Want to know what your home might be worth? Contact us for a FREE valuation!

Our team is ready to help you sell your home for the highest possible price ASAP

Bought with Rhonda Rosenthal • BHHS Fox & Roach-Blue Bell
GET MORE INFORMATION
Broker-Owner | Lic# RM423246






