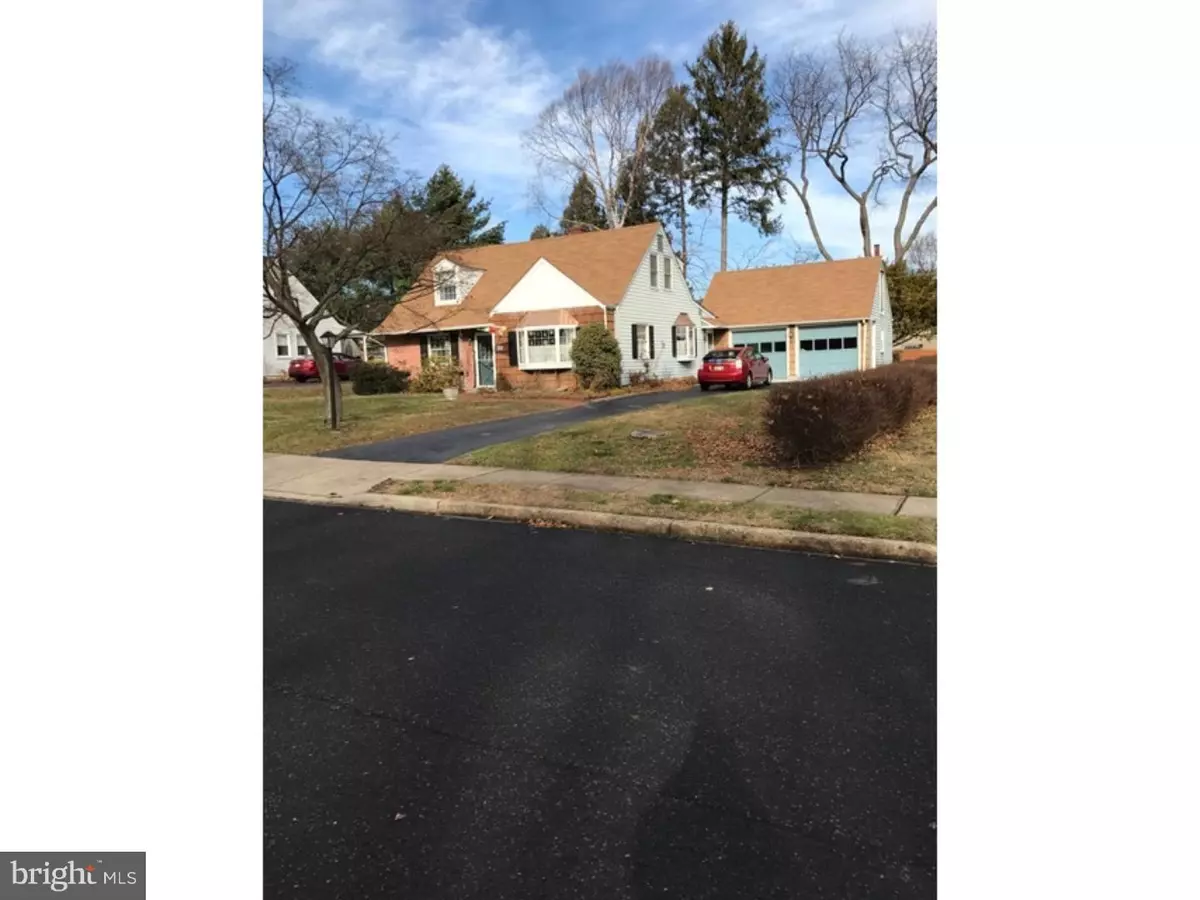$254,900
$259,000
1.6%For more information regarding the value of a property, please contact us for a free consultation.
4 Beds
2 Baths
1,668 SqFt
SOLD DATE : 05/26/2017
Key Details
Sold Price $254,900
Property Type Single Family Home
Sub Type Detached
Listing Status Sold
Purchase Type For Sale
Square Footage 1,668 sqft
Price per Sqft $152
Subdivision Willow Way
MLS Listing ID 1003485407
Sold Date 05/26/17
Style Cape Cod
Bedrooms 4
Full Baths 1
Half Baths 1
HOA Y/N N
Abv Grd Liv Area 1,668
Originating Board TREND
Year Built 1950
Annual Tax Amount $4,646
Tax Year 2017
Lot Size 8,625 Sqft
Acres 0.2
Lot Dimensions 75
Property Description
This 4 BR 1.5 bath cape has a 2.5 car garage with 2 garage door openers. The garage contains a wood-burning stove. The kitchen holds a large table with enough space to seat 12 persons for dinner(2 leaves are on porch). The kitchen has a built-in dishwasher and microwave. Kitchen has a Pergo-like floor. House has a rear porch and an attached shed in the rear. The windows are Andersen casement type even on the porch. There are two bedroom down and 2 bedrooms upstairs. The utility room is adjacent to the kitchen. The refrigerator, clothes dryer and almost new washer are included in as-in condition. AT the top of the stairs to the second floor is a small romm usable for sewing or or hobby use. The hallway to the two bedrooms is wide enough to be used as a computer or study area. The half-bath and two bedroom are at the end of the hallway. The owner of this property has built at least one of the two planes he has constructed in this garage. Interior photos will be added. Room sizes are approximate. There is a separate thermostat for the first and second floor. Hot water baseboard heat on the upper level. Garage door openers and control on laundry room wall.
Location
State PA
County Montgomery
Area Upper Moreland Twp (10659)
Zoning R4
Rooms
Other Rooms Living Room, Primary Bedroom, Bedroom 2, Bedroom 3, Kitchen, Bedroom 1, Laundry, Other, Attic
Interior
Interior Features Ceiling Fan(s), Attic/House Fan, Stall Shower, Kitchen - Eat-In
Hot Water Natural Gas
Heating Gas, Hot Water, Radiant
Cooling Wall Unit, Geothermal
Flooring Fully Carpeted, Tile/Brick
Equipment Dishwasher, Disposal, Built-In Microwave
Fireplace N
Window Features Bay/Bow
Appliance Dishwasher, Disposal, Built-In Microwave
Heat Source Natural Gas
Laundry Main Floor
Exterior
Exterior Feature Porch(es)
Parking Features Inside Access, Garage Door Opener
Garage Spaces 5.0
Water Access N
Roof Type Pitched,Shingle,Asbestos Shingle
Accessibility None
Porch Porch(es)
Attached Garage 2
Total Parking Spaces 5
Garage Y
Building
Lot Description Level, Front Yard, Rear Yard, SideYard(s)
Story 1.5
Foundation Slab
Sewer Public Sewer
Water Public
Architectural Style Cape Cod
Level or Stories 1.5
Additional Building Above Grade
New Construction N
Schools
Elementary Schools Upper Moreland
Middle Schools Upper Moreland
High Schools Upper Moreland
School District Upper Moreland
Others
Senior Community No
Tax ID 59-00-16936-006
Ownership Fee Simple
Acceptable Financing Conventional, VA, FHA 203(b)
Listing Terms Conventional, VA, FHA 203(b)
Financing Conventional,VA,FHA 203(b)
Read Less Info
Want to know what your home might be worth? Contact us for a FREE valuation!

Our team is ready to help you sell your home for the highest possible price ASAP

Bought with Kelly A Murtaugh • Keller Williams Real Estate -Exton
GET MORE INFORMATION

Broker-Owner | Lic# RM423246






