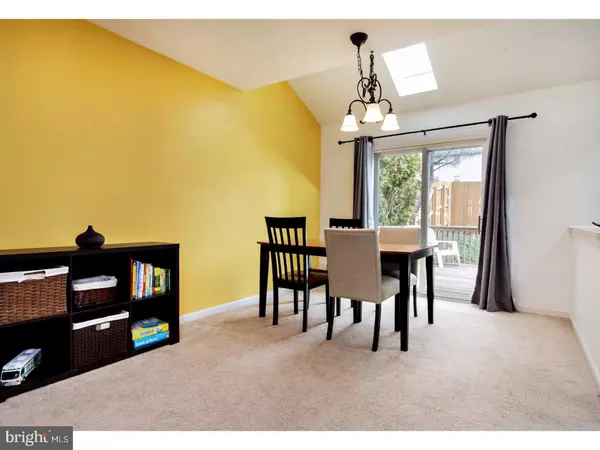$181,000
$179,900
0.6%For more information regarding the value of a property, please contact us for a free consultation.
3 Beds
3 Baths
1,410 SqFt
SOLD DATE : 05/05/2017
Key Details
Sold Price $181,000
Property Type Townhouse
Sub Type Interior Row/Townhouse
Listing Status Sold
Purchase Type For Sale
Square Footage 1,410 sqft
Price per Sqft $128
Subdivision Cedar Knoll
MLS Listing ID 1003144813
Sold Date 05/05/17
Style Colonial
Bedrooms 3
Full Baths 2
Half Baths 1
HOA Y/N N
Abv Grd Liv Area 1,410
Originating Board TREND
Year Built 1992
Annual Tax Amount $2,859
Tax Year 2017
Lot Size 2,400 Sqft
Acres 0.06
Lot Dimensions 20X120
Property Description
Spring on this perfect opportunity to call 744 Cedar Court your very own! This lovely MOVE-IN ready townhouse with NO ASSOCIATION FEES is a MUST SEE! Featuring a NEW ROOF installed in 2016 (with a transferable warranty to the new owners), 3 spacious bedrooms, 2.5 baths, 1-car garage, fenced in yard, & much much more! Enter the front door & instantly notice the spacious open floor-plan. The vast living room, dining room, kitchen & back deck flow nicely, which makes entertaining quite effortless. The vaulted ceilings & skylight allows natural sunlight to pour in on any given beautiful day. Make your way to the kitchen, fully equip with all gently used black matching appliances, ample cabinet & counter space. The main floor also has a powder room & quick access to the garage. Unfinished basement provides plenty of dry storage space. Upstairs boast spacious bedrooms with neutral carpeting throughout. The master bedroom has vaulted ceilings, a walk in closet & full master bath. 2nd floor also has a full hall bath & spacious 2nd bedroom with large closet. 3rd bedroom is situated on the 3rd floor. It's a nice private retreat for some peace & quiet. This wonderful home is conveniently located near parks, schools, shopping, & major commuter routes. Come feel the comfort of home at our OPEN HOUSE scheduled for 3/5/2017 from 2-4 individual showings to begin after.
Location
State PA
County Montgomery
Area Red Hill Boro (10617)
Zoning R3
Rooms
Other Rooms Living Room, Dining Room, Primary Bedroom, Bedroom 2, Kitchen, Bedroom 1, Attic
Basement Full, Unfinished
Interior
Interior Features Primary Bath(s), Skylight(s), Ceiling Fan(s), Dining Area
Hot Water Electric
Heating Electric
Cooling Central A/C
Flooring Fully Carpeted, Vinyl
Equipment Oven - Self Cleaning
Fireplace N
Appliance Oven - Self Cleaning
Heat Source Electric
Laundry Basement
Exterior
Exterior Feature Deck(s)
Parking Features Inside Access
Garage Spaces 1.0
Utilities Available Cable TV
Water Access N
Accessibility None
Porch Deck(s)
Attached Garage 1
Total Parking Spaces 1
Garage Y
Building
Lot Description Rear Yard
Story 3+
Sewer Public Sewer
Water Public
Architectural Style Colonial
Level or Stories 3+
Additional Building Above Grade
Structure Type Cathedral Ceilings
New Construction N
Schools
Middle Schools Upper Perkiomen
High Schools Upper Perkiomen
School District Upper Perkiomen
Others
Senior Community No
Tax ID 17-00-00090-325
Ownership Fee Simple
Acceptable Financing Conventional, VA, FHA 203(b)
Listing Terms Conventional, VA, FHA 203(b)
Financing Conventional,VA,FHA 203(b)
Read Less Info
Want to know what your home might be worth? Contact us for a FREE valuation!

Our team is ready to help you sell your home for the highest possible price ASAP

Bought with Breffny Rouse • RE/MAX Reliance
GET MORE INFORMATION

Broker-Owner | Lic# RM423246






