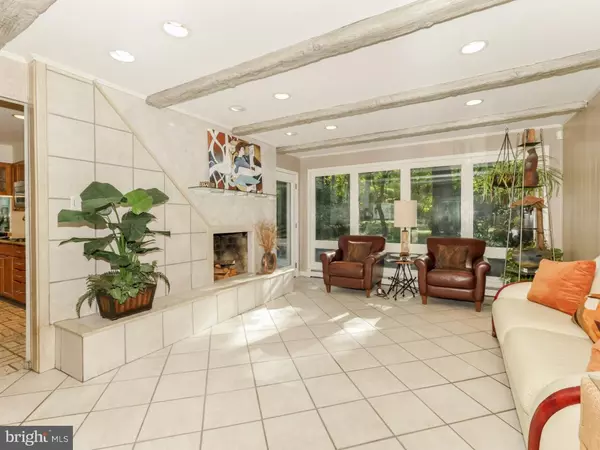$422,500
$439,900
4.0%For more information regarding the value of a property, please contact us for a free consultation.
4 Beds
3 Baths
2,747 SqFt
SOLD DATE : 06/29/2017
Key Details
Sold Price $422,500
Property Type Single Family Home
Sub Type Detached
Listing Status Sold
Purchase Type For Sale
Square Footage 2,747 sqft
Price per Sqft $153
Subdivision Dresher
MLS Listing ID 1003480729
Sold Date 06/29/17
Style Colonial
Bedrooms 4
Full Baths 2
Half Baths 1
HOA Y/N N
Abv Grd Liv Area 2,747
Originating Board TREND
Year Built 1966
Annual Tax Amount $8,584
Tax Year 2017
Lot Size 0.386 Acres
Acres 0.39
Lot Dimensions 80
Property Description
Back on the market after a winter recess! Completely upgraded over the years. This home has been expanded and is larger than similar properties in the neighborhood. Features include leaded glass front door; entry foyer with ceramic tiled floor; dimmer switches throughout; remodeled kitchen with granite counter tops, Thermador double oven, green house window, Jenn-air downdraft cook top range, built-in microwave & oven, under mount sink, built-in wine rack, designer ceramic tiled back splash, ceramic tiled floor, oak cabinets; breakfast room with windows overlooking the treed back yard; living room and dining room with a multitude of recessed lights; dining room with designer leaded glass doors leading to the kichen; remodeled powder room; expanded laundry room with tiled floor, cabinets, counter tops for folding and a sink with sprayer; bonus room/office with closet space, cabinets, counter tops,and a multitude of electrical outlets; Family Room with additional added gas hot water baseboard heat; main BR with h/w floors, recessed lights, jalosie windows overlooking the private treed yard, large wall closet in addition to a heated walk-in closet, completely remodeled bath with designer one of a kind tiled shower with seat and u/g'd shower faucets and shower heads, overhead heat source, and skylight for additional light,; hall bath is also greatly upgraded with ceramic tiled floors and walls, etched glass shower door panel, decorative tile throughout, and skylight for additional natural light; 3 other large br's all with hardwood floors - 2 with ceiling fans. Basement has a cedar closet, ceramic tiled floors and baseboard, extra gas fired hot water baseboard heat has been added. Owners had a 75 gallon gas fired hot water heater installed with extra piping for the extra baseboard heat that was added. This home is within walking distance of the Thomas Fitzwater elementary school which has been designated as a blue ribbon school. Close by Burn Brae Park and Nature Trail as well as the Twining Valley Golf Club.
Location
State PA
County Montgomery
Area Upper Dublin Twp (10654)
Zoning B
Rooms
Other Rooms Living Room, Dining Room, Primary Bedroom, Bedroom 2, Bedroom 3, Kitchen, Family Room, Bedroom 1, Laundry, Other, Attic
Basement Full, Drainage System, Fully Finished
Interior
Interior Features Primary Bath(s), Skylight(s), Ceiling Fan(s), Stain/Lead Glass, Dining Area
Hot Water Natural Gas
Heating Gas, Hot Water, Forced Air, Baseboard, Energy Star Heating System, Programmable Thermostat
Cooling Central A/C
Flooring Wood, Fully Carpeted, Tile/Brick
Fireplaces Number 1
Fireplaces Type Marble
Equipment Cooktop, Oven - Wall, Oven - Self Cleaning, Dishwasher, Disposal, Built-In Microwave
Fireplace Y
Window Features Bay/Bow,Replacement
Appliance Cooktop, Oven - Wall, Oven - Self Cleaning, Dishwasher, Disposal, Built-In Microwave
Heat Source Natural Gas
Laundry Main Floor
Exterior
Exterior Feature Patio(s), Porch(es)
Garage Spaces 2.0
Fence Other
Utilities Available Cable TV
Water Access N
Roof Type Shingle
Accessibility None
Porch Patio(s), Porch(es)
Total Parking Spaces 2
Garage N
Building
Lot Description Trees/Wooded, Rear Yard, SideYard(s)
Story 2
Foundation Brick/Mortar
Sewer Public Sewer
Water Public
Architectural Style Colonial
Level or Stories 2
Additional Building Above Grade
New Construction N
Schools
School District Upper Dublin
Others
Senior Community No
Tax ID 54-00-02842-002
Ownership Fee Simple
Security Features Security System
Acceptable Financing Conventional, VA, FHA 203(b)
Listing Terms Conventional, VA, FHA 203(b)
Financing Conventional,VA,FHA 203(b)
Read Less Info
Want to know what your home might be worth? Contact us for a FREE valuation!

Our team is ready to help you sell your home for the highest possible price ASAP

Bought with Kimberley A Porter • RE/MAX 440 - Doylestown
GET MORE INFORMATION
Broker-Owner | Lic# RM423246






