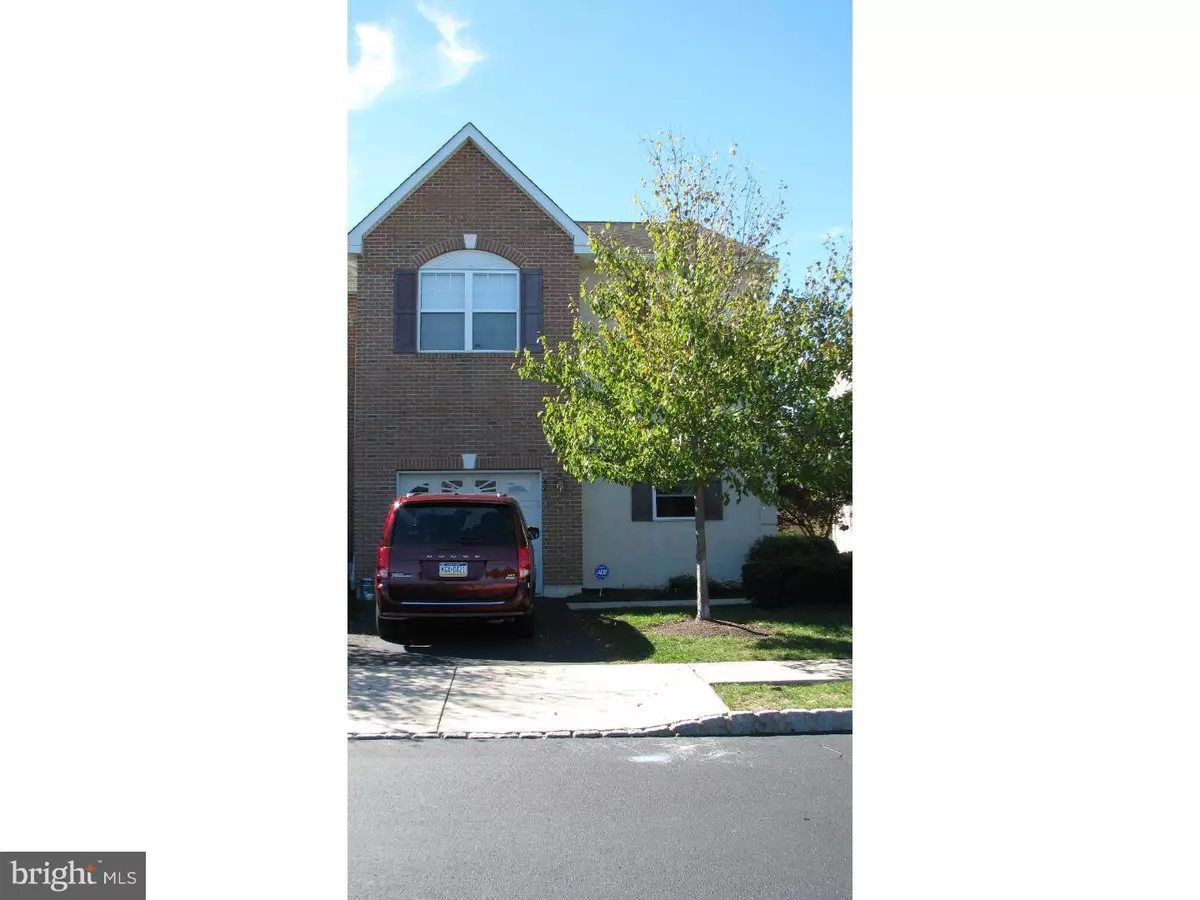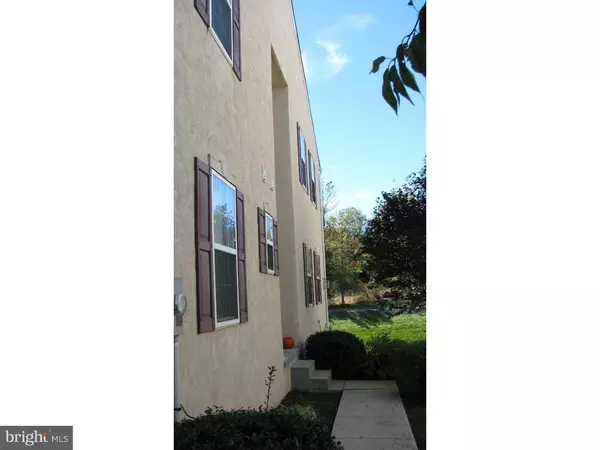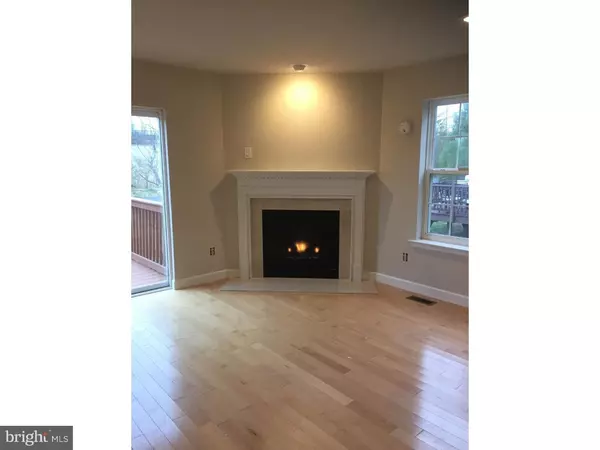$222,500
$224,999
1.1%For more information regarding the value of a property, please contact us for a free consultation.
3 Beds
3 Baths
2,439 SqFt
SOLD DATE : 04/20/2017
Key Details
Sold Price $222,500
Property Type Townhouse
Sub Type Interior Row/Townhouse
Listing Status Sold
Purchase Type For Sale
Square Footage 2,439 sqft
Price per Sqft $91
Subdivision Preston Court
MLS Listing ID 1003480717
Sold Date 04/20/17
Style Colonial
Bedrooms 3
Full Baths 2
Half Baths 1
HOA Fees $89/mo
HOA Y/N Y
Abv Grd Liv Area 2,439
Originating Board TREND
Year Built 2006
Annual Tax Amount $3,992
Tax Year 2017
Lot Size 1,155 Sqft
Acres 0.03
Lot Dimensions 1
Property Description
******COMPLETELY REMODELED***** New carpeting - New Stainless Steel Appliances - Home has been entirely painted, upgraded electrical END UNIT Townhouse with GRANITE COUNTERTOPS, STONE BACKSPLASH, HARDWOOD THROUGHOUT FIRST FLOOR and DECK. With a private side entrance, this unit boasts mature plantings and many upgrades. First floor office/playroom with glass French door gives privacy. Real maple 3 1/4" by 3/4" hardwood floors flow throughout the entire first floor including kitchen and dining room. Granite countertops and stone backsplash give the kitchen a clean, modern feel. Living room includes marble fireplace and recessed lighting. Kitchen includes ALL BRAND NEW refridgerator, microwave, stove and new dishwasher. Large sliding glass door walks out onto a deck. Private and scenic, the home backs onto the walking trail and a large farm and no neighbors directly behind. Finished basement includes 2 unfinished storage areas with plenty of room. More than 500 square foot newly carpeted finished area and in wall surround sound speakers. Recessed lighting with dimmers provides mood lighting.Upstairs 3 spacious bedrooms newly carpeted all include custom closet shelving. Upstairs laundry with high-end Fridgedaire front loading washer and dryer included. Large master bathroom with large soaking tub, walk-in closet and large sitting room. This well-appointed home includes plenty of windows on 3 exposed sides making it a bright and comfortable place to live. Easy access to Rtes 63, 663, 29, PA Turnpike. 45 minutes from downtown Philadelphia. 30 minutes to bus station to New York City. Close to shopping, Green Lane Resevoir park and amenities, New Hanover playground and neighboring towns.
Location
State PA
County Montgomery
Area Red Hill Boro (10617)
Zoning AG
Rooms
Other Rooms Living Room, Dining Room, Primary Bedroom, Bedroom 2, Kitchen, Bedroom 1, Other, Attic
Basement Full, Fully Finished
Interior
Interior Features Primary Bath(s)
Hot Water Propane
Heating Propane, Forced Air
Cooling Central A/C
Flooring Wood, Fully Carpeted, Vinyl
Fireplaces Number 1
Fireplaces Type Marble, Gas/Propane
Equipment Built-In Range, Dishwasher, Disposal
Fireplace Y
Appliance Built-In Range, Dishwasher, Disposal
Heat Source Bottled Gas/Propane
Laundry Upper Floor
Exterior
Exterior Feature Deck(s)
Parking Features Garage Door Opener
Garage Spaces 2.0
Utilities Available Cable TV
Water Access N
Roof Type Pitched
Accessibility None
Porch Deck(s)
Attached Garage 1
Total Parking Spaces 2
Garage Y
Building
Story 2
Foundation Concrete Perimeter
Sewer Public Sewer
Water Public
Architectural Style Colonial
Level or Stories 2
Additional Building Above Grade
Structure Type Cathedral Ceilings
New Construction N
Schools
High Schools Upper Perkiomen
School District Upper Perkiomen
Others
Pets Allowed Y
HOA Fee Include Common Area Maintenance,Lawn Maintenance,Snow Removal,Parking Fee,Insurance,All Ground Fee,Management
Senior Community No
Tax ID 17-00-01502-191
Ownership Fee Simple
Security Features Security System
Acceptable Financing Conventional
Listing Terms Conventional
Financing Conventional
Pets Allowed Case by Case Basis
Read Less Info
Want to know what your home might be worth? Contact us for a FREE valuation!

Our team is ready to help you sell your home for the highest possible price ASAP

Bought with Debra L Hollingsworth • Keller Williams Real Estate-Montgomeryville
GET MORE INFORMATION

Broker-Owner | Lic# RM423246






