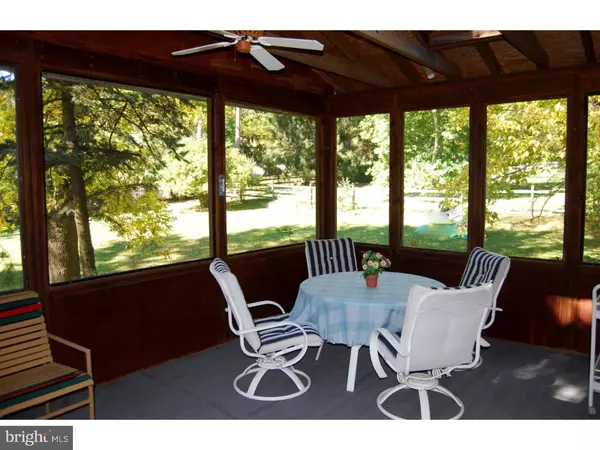$457,500
$499,900
8.5%For more information regarding the value of a property, please contact us for a free consultation.
4 Beds
3 Baths
3,086 SqFt
SOLD DATE : 01/08/2016
Key Details
Sold Price $457,500
Property Type Single Family Home
Sub Type Detached
Listing Status Sold
Purchase Type For Sale
Square Footage 3,086 sqft
Price per Sqft $148
Subdivision Militia Hill
MLS Listing ID 1003469801
Sold Date 01/08/16
Style Ranch/Rambler
Bedrooms 4
Full Baths 3
HOA Y/N N
Abv Grd Liv Area 3,086
Originating Board TREND
Year Built 1962
Annual Tax Amount $7,121
Tax Year 2015
Lot Size 0.574 Acres
Acres 0.57
Lot Dimensions 125
Property Description
Beautiful, unique stone and stucco ranch-style home with full two story exposure from rear yard. Enter through front entrance courtyard and stone foyer. All of the first floor has hardwood flooring under carpeting and newer windows (2009). New two car garage door (2015). Enjoy a living room big enough for all your family to really live in with enormous picture window to bring in the great outdoors, and a cozy fireplace. Built-in custom shelving and cabinetry allows for lots of decorating and storage. Enjoy sophisticated entertaining in formal dining room with sunny atmosphere shining within from glass doors leading to screened in porch. Time saving appliances built into the kitchen with sparkling custom cherry cabinets. Kitchen has an eat-in breakfast room with deep bay window for bird watching. First floor offers three bedrooms and two full bathrooms while lower level offers fourth bedroom one full bathroom and office/fifth bedroom. Main bedroom bathroom offers a full bathtub and separate shower stall. Plenty of closet space throughout home with two dedicated storage rooms off of fifth bedroom/office. Lower level family room is of unusual proportion, utility and charm. Floor to ceiling stone, rustic second fireplace in lower level along with an entertainment bar. Family room offers another enormous picture window to bring in the outdoor sunlight and view of well established trees surrounding property. Lower level has two walkout doors one from family room and second from spacious laundry room, with many windows available on lower level for brightness. Some of the greatest neighbors, desirable public and private schools, along with shopping nearby. The neighborhood has an ideal location near Ft. Washington State Park, golf courses, minutes to Lafayette Hill, Chestnut Hill, Flourtown and Ambler. Commuters have easy access to 309, the Blue Route, turnpike and trains.
Location
State PA
County Montgomery
Area Whitemarsh Twp (10665)
Zoning AA
Rooms
Other Rooms Living Room, Dining Room, Primary Bedroom, Bedroom 2, Bedroom 3, Kitchen, Family Room, Bedroom 1, Laundry, Other, Attic
Basement Full, Outside Entrance, Fully Finished
Interior
Interior Features Primary Bath(s), Butlers Pantry, Ceiling Fan(s), Dining Area
Hot Water Oil
Heating Oil, Baseboard
Cooling Central A/C
Flooring Wood, Fully Carpeted, Vinyl, Stone
Fireplaces Number 2
Fireplaces Type Stone
Equipment Cooktop, Built-In Range, Oven - Self Cleaning, Dishwasher, Refrigerator
Fireplace Y
Appliance Cooktop, Built-In Range, Oven - Self Cleaning, Dishwasher, Refrigerator
Heat Source Oil
Laundry Basement
Exterior
Exterior Feature Patio(s), Porch(es)
Parking Features Inside Access, Garage Door Opener, Oversized
Garage Spaces 5.0
Water Access N
Roof Type Pitched,Shingle
Accessibility None
Porch Patio(s), Porch(es)
Attached Garage 2
Total Parking Spaces 5
Garage Y
Building
Lot Description Level, Sloping, Front Yard, Rear Yard, SideYard(s)
Story 1
Foundation Brick/Mortar
Sewer Public Sewer
Water Public
Architectural Style Ranch/Rambler
Level or Stories 1
Additional Building Above Grade
New Construction N
Schools
School District Colonial
Others
Tax ID 65-00-08617-003
Ownership Fee Simple
Read Less Info
Want to know what your home might be worth? Contact us for a FREE valuation!

Our team is ready to help you sell your home for the highest possible price ASAP

Bought with AnnaMaria DiGiacomo • Long & Foster Real Estate, Inc.
GET MORE INFORMATION
Broker-Owner | Lic# RM423246






