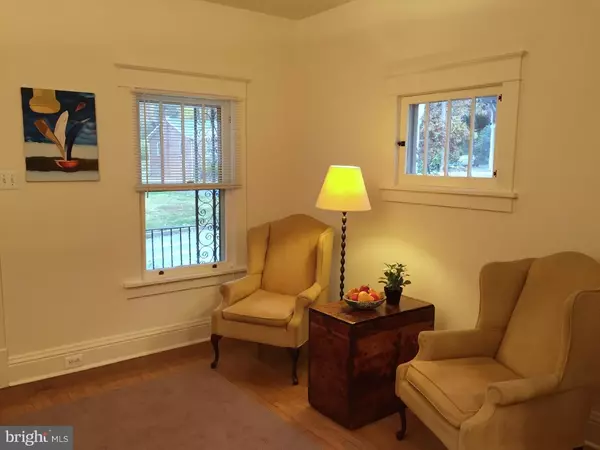$180,000
$180,000
For more information regarding the value of a property, please contact us for a free consultation.
2 Beds
1 Bath
838 SqFt
SOLD DATE : 01/06/2016
Key Details
Sold Price $180,000
Property Type Single Family Home
Sub Type Detached
Listing Status Sold
Purchase Type For Sale
Square Footage 838 sqft
Price per Sqft $214
Subdivision Valley Green
MLS Listing ID 1003469871
Sold Date 01/06/16
Style Bungalow,Ranch/Rambler
Bedrooms 2
Full Baths 1
HOA Y/N N
Abv Grd Liv Area 838
Originating Board TREND
Year Built 1930
Annual Tax Amount $2,555
Tax Year 2015
Lot Size 7,800 Sqft
Acres 0.18
Lot Dimensions 31 X IRREG
Property Description
This is a truly unique opportunity to own a special piece of History! Believe it or not, from 1908 to 1940, the "Sears Catalog" of Sears, Roebuck & Co helped over 70,000 individuals realize their dream of home ownership by delivering mail order kit houses (before the Internet)! In 1930, this charming 2-bed, 1-bath "Starlight" bungalow was constructed in Flourtown. Its historical significance and quality construction has stood the test of time - and today it is offered for sale as the best priced home in Whitemarsh Township on East Valley Green Road, in the Colonial School District. As you arrive at the property, you are greeted by the home's full width covered front porch. As you open the front door, you enter the living room and are transported to the calm sensation of days gone by. Natural light floods the high ceilinged, freshly painted neutral rooms, with wide original millwork and rustic hardwood floors. The dining room features a charming built-in corner cabinet. A hallway to the right of the dining area leads to two bedrooms and the bath. The front bedroom, currently used as an office, features a large double rod closet that could alternately be outfitted with shelves or lateral files for office storage. The main bedroom is also has a generous sized closet! A swinging door from the dining room connects to a spacious eat in kitchen with two pantries. A mudroom adjacent to the kitchen leads to the cellar staircase as well as to the back door that exits onto a covered slate tiled porch. There's plenty of room for storage in the basement, along with a convenient washer and dryer. The park-like grassy backyard features spectacular trees that frame the end of the driveway, a detached 1 car garage (with brick floor!) and extra parking. In the very back of the property is a concrete pad could serve as another patio. Enjoy a quick stroll to Valley Green Park, or head over to the Green Valley Trail or the new Flourtown Farmers Market, Movie Tavern, or Giant grocery. Enjoy all that living between Ambler and Chestnut Hill has to offer! Also close to several shopping malls, Route 309 and the PA turnpike.
Location
State PA
County Montgomery
Area Whitemarsh Twp (10665)
Zoning B
Direction North
Rooms
Other Rooms Living Room, Dining Room, Primary Bedroom, Kitchen, Bedroom 1, Attic
Basement Full, Unfinished
Interior
Interior Features Butlers Pantry, Ceiling Fan(s), Kitchen - Eat-In
Hot Water Natural Gas
Heating Oil, Forced Air
Cooling Wall Unit
Flooring Wood, Vinyl, Stone
Equipment Dishwasher, Disposal
Fireplace N
Appliance Dishwasher, Disposal
Heat Source Oil
Laundry Basement
Exterior
Exterior Feature Porch(es)
Garage Spaces 4.0
Utilities Available Cable TV
Water Access N
Roof Type Pitched,Shingle
Accessibility None
Porch Porch(es)
Total Parking Spaces 4
Garage Y
Building
Lot Description Level
Story 1
Sewer Public Sewer
Water Public
Architectural Style Bungalow, Ranch/Rambler
Level or Stories 1
Additional Building Above Grade
Structure Type 9'+ Ceilings
New Construction N
Schools
Elementary Schools Colonial
Middle Schools Colonial
High Schools Plymouth Whitemarsh
School District Colonial
Others
Tax ID 65-00-11965-003
Ownership Fee Simple
Acceptable Financing Conventional
Listing Terms Conventional
Financing Conventional
Read Less Info
Want to know what your home might be worth? Contact us for a FREE valuation!

Our team is ready to help you sell your home for the highest possible price ASAP

Bought with Jeffrey J Colahan • Re/Max One Realty
GET MORE INFORMATION
Broker-Owner | Lic# RM423246






