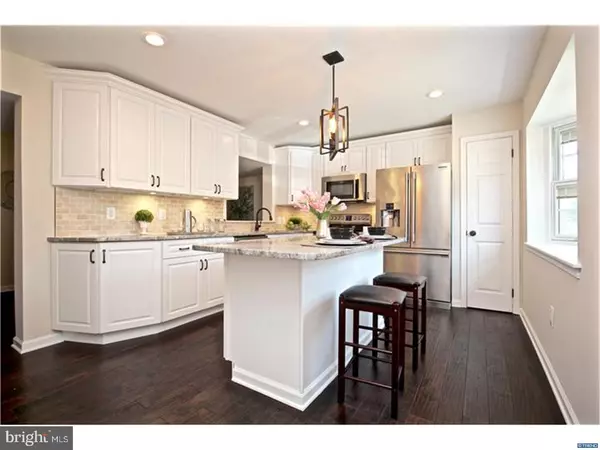$289,000
$299,900
3.6%For more information regarding the value of a property, please contact us for a free consultation.
4 Beds
4 Baths
2,040 SqFt
SOLD DATE : 08/15/2017
Key Details
Sold Price $289,000
Property Type Townhouse
Sub Type End of Row/Townhouse
Listing Status Sold
Purchase Type For Sale
Square Footage 2,040 sqft
Price per Sqft $141
Subdivision The Crossings At Ext
MLS Listing ID 1003204797
Sold Date 08/15/17
Style Colonial
Bedrooms 4
Full Baths 3
Half Baths 1
HOA Fees $112/mo
HOA Y/N Y
Abv Grd Liv Area 2,040
Originating Board TREND
Year Built 1985
Annual Tax Amount $3,030
Tax Year 2017
Lot Size 2,178 Sqft
Acres 0.05
Lot Dimensions /
Property Description
Stunning, spacious & fully upgraded! Situated in a quiet cul-de-sac in the sought after community of Exton Station, this beautiful 4 Bedroom, 3.1 Bathroom Townhouse is one of the largest models in the neighborhood & has been renovated from top to bottom! The main level boasts gorgeous hand scraped hardwood flooring, a spacious living room with cozy wood burning fireplace, elegant dining area, powder room & updated kitchen with large bay window. The custom kitchen showcases white cabinetry with under cabinet lighting, premium granite countertops, tasteful backsplash, new stainless steel appliances, recessed lighting & bar seating. The second level presents an extraordinary master suite with dual closets, large windows & full bathroom covered in neutral tile with a dual sink vanity and granite counter tops. The second level is completed with 2 additional bedrooms and a large, full bathroom. The third level features the large 4th bedroom (or alternative master suite), full bathroom with walk in shower, dual closets & entrance leading out to the roof deck! Additional features include new roof, central vacuum system, two decks & just minutes from Rt. 100, Rt. 30 & Rt. 202. *HOA fee includes lawn care/maintenance, trash removal & snow removal. Do not miss this amazing opportunity!
Location
State PA
County Chester
Area West Whiteland Twp (10341)
Zoning R3
Rooms
Other Rooms Living Room, Dining Room, Primary Bedroom, Bedroom 2, Bedroom 3, Kitchen, Bedroom 1
Basement Full, Unfinished
Interior
Interior Features Primary Bath(s), Kitchen - Island, Butlers Pantry, Ceiling Fan(s), Central Vacuum, Kitchen - Eat-In
Hot Water Electric
Heating Electric, Forced Air
Cooling Central A/C
Flooring Wood, Fully Carpeted, Tile/Brick
Fireplaces Number 1
Equipment Oven - Self Cleaning, Disposal
Fireplace Y
Appliance Oven - Self Cleaning, Disposal
Heat Source Electric
Laundry Lower Floor
Exterior
Exterior Feature Deck(s), Roof
Garage Spaces 2.0
Water Access N
Accessibility None
Porch Deck(s), Roof
Total Parking Spaces 2
Garage N
Building
Lot Description Cul-de-sac, Level
Story 2
Sewer Public Sewer
Water Public
Architectural Style Colonial
Level or Stories 2
Additional Building Above Grade
New Construction N
Schools
School District West Chester Area
Others
HOA Fee Include Lawn Maintenance,Snow Removal,Trash
Senior Community No
Tax ID 41-05M-0206
Ownership Fee Simple
Read Less Info
Want to know what your home might be worth? Contact us for a FREE valuation!

Our team is ready to help you sell your home for the highest possible price ASAP

Bought with Gary A Mercer Sr. • KW Greater West Chester
GET MORE INFORMATION
Broker-Owner | Lic# RM423246






