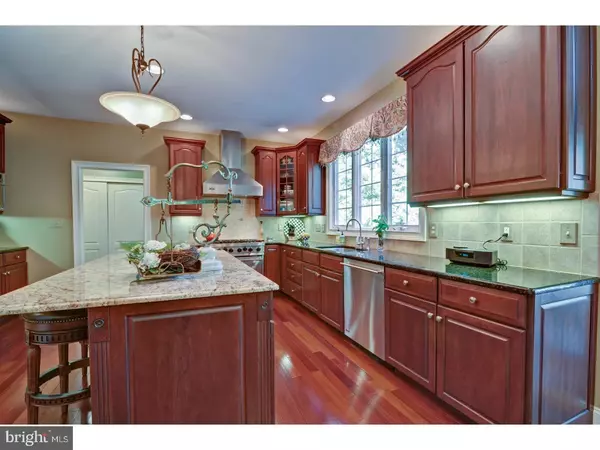$750,000
$759,000
1.2%For more information regarding the value of a property, please contact us for a free consultation.
4 Beds
4 Baths
4,261 SqFt
SOLD DATE : 11/09/2017
Key Details
Sold Price $750,000
Property Type Single Family Home
Sub Type Detached
Listing Status Sold
Purchase Type For Sale
Square Footage 4,261 sqft
Price per Sqft $176
Subdivision Upper Mountain Ests
MLS Listing ID 1000456357
Sold Date 11/09/17
Style Colonial
Bedrooms 4
Full Baths 3
Half Baths 1
HOA Fees $100/mo
HOA Y/N Y
Abv Grd Liv Area 4,261
Originating Board TREND
Year Built 2006
Annual Tax Amount $12,475
Tax Year 2017
Lot Size 0.607 Acres
Acres 0.61
Lot Dimensions 100X265
Property Description
Welcome to this tastefully upgraded and meticulously maintained 4 bedroom, 3.5 bath home in Upper Mountain Estates, located on a cul-de-sac street backing to woods for the utmost in privacy. The current owner has spared no expense in the details and upgrades chosen throughout. As you walk up the paver walkway to the covered front porch you will be greeted by the inviting 2 story entry way featuring extensive moldings, curved staircase and Brazilian Cherry hardwood floors that flow throughout most of the first floor. The gourmet kitchen boasts high end stainless steel appliances ? Viking range & built-in refrigerator, wine frig, granite counter-tops, large island w/seating and cabinets galore. The triple kitchen window brings in the natural light and provides serene views of the yard and woods behind. Access the over-sized paver patio & yard from the the sun-filled breakfast room or laundry room. The 2 story family room is open to the kitchen & boasts a gas FP, wall of windows, skylights & moldings w/recessed lighting. The office/den offers privacy with views over the back of the property. The LR & DR flank the front hall, both featuring extensive moldings & woodwork, offering the perfect space for entertaining. A laundry room w/utility sink & cabinets and a lovely powder room complete the 1st floor. Take the front or back staircase to the 2nd floor which overlooks the family room & foyer. Enter the master bedroom retreat through double doors, finding a cozy sitting rm, the perfect place to unwind. The expansive bedroom itself has a tray ceiling & a walk-in closet w/built-in system that will cause closet envy! The inviting master bath has his & her sinks, over-sized shower w/dual shower heads & soaking tub. There are 3 additional bedrooms on this level. One is a princess suite with its own full bath, another large Jack & Jill Ba- shared by 2 nicely sized bedrooms.The bsmt offers a finished storage/closet/hobby space w/shelving. The unfinished area has high ceilings & bilco door.This area is ready to be finished if so desired.A paver patio w/stone walls, premium outdoor lighting & professional landscaping add to the ambiance of this special home.Lastly find a 3 car side entry garage and house generator for peace of mind. All windows & doors removed to replace exterior with all new HardiPlank. Award Winning Central Bucks Schools, being close to Doylestown & New Hope w/shops,restaurants & commuter routes to Philadelphia, NJ & NYC make this home a great find.
Location
State PA
County Bucks
Area Buckingham Twp (10106)
Zoning R2
Rooms
Other Rooms Living Room, Dining Room, Primary Bedroom, Bedroom 2, Bedroom 3, Kitchen, Family Room, Bedroom 1, Study, Other, Attic
Basement Full, Unfinished
Interior
Interior Features Primary Bath(s), Kitchen - Island, Butlers Pantry, Skylight(s), Ceiling Fan(s), Sprinkler System, Dining Area
Hot Water Natural Gas
Heating Forced Air
Cooling Central A/C
Flooring Wood, Fully Carpeted, Tile/Brick
Fireplaces Number 1
Equipment Built-In Range, Dishwasher, Refrigerator, Disposal, Built-In Microwave
Fireplace Y
Appliance Built-In Range, Dishwasher, Refrigerator, Disposal, Built-In Microwave
Heat Source Natural Gas
Laundry Main Floor
Exterior
Exterior Feature Patio(s), Porch(es)
Garage Spaces 6.0
Utilities Available Cable TV
Water Access N
Roof Type Pitched,Shingle
Accessibility None
Porch Patio(s), Porch(es)
Attached Garage 3
Total Parking Spaces 6
Garage Y
Building
Lot Description Cul-de-sac, Level, Trees/Wooded
Story 2
Foundation Concrete Perimeter
Sewer Public Sewer
Water Public
Architectural Style Colonial
Level or Stories 2
Additional Building Above Grade
Structure Type Cathedral Ceilings,9'+ Ceilings,High
New Construction N
Schools
Elementary Schools Buckingham
Middle Schools Holicong
High Schools Central Bucks High School East
School District Central Bucks
Others
HOA Fee Include Common Area Maintenance
Senior Community No
Tax ID 06-073-007
Ownership Fee Simple
Security Features Security System
Read Less Info
Want to know what your home might be worth? Contact us for a FREE valuation!

Our team is ready to help you sell your home for the highest possible price ASAP

Bought with Deana E Corrigan • Realty ONE Group Legacy
GET MORE INFORMATION
Broker-Owner | Lic# RM423246






