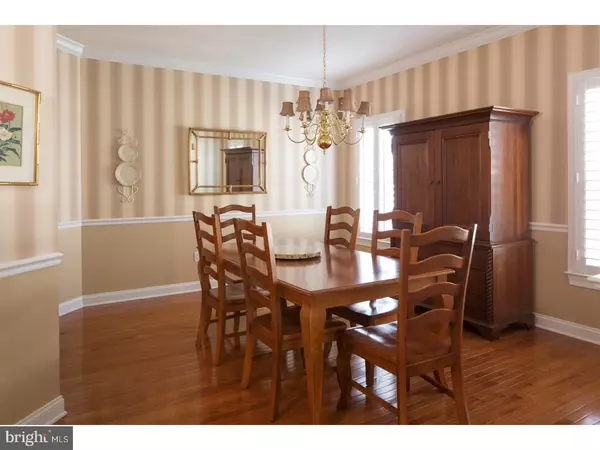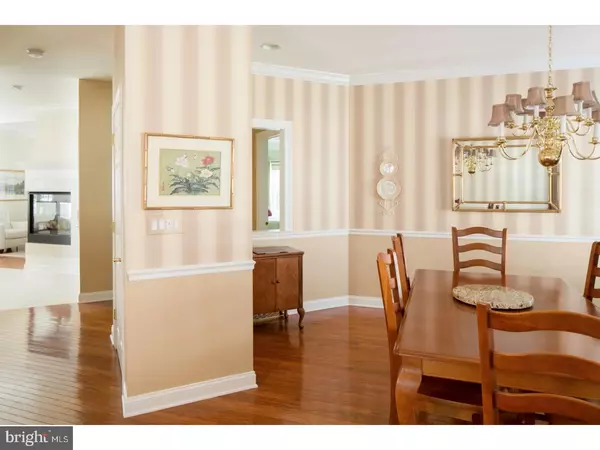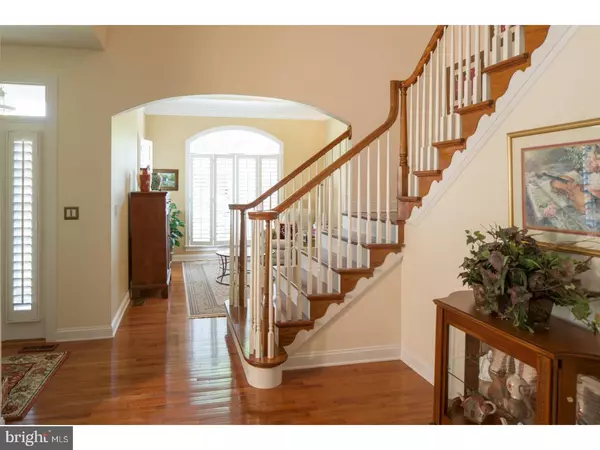$660,000
$687,000
3.9%For more information regarding the value of a property, please contact us for a free consultation.
3 Beds
4 Baths
2,716 SqFt
SOLD DATE : 01/19/2018
Key Details
Sold Price $660,000
Property Type Single Family Home
Sub Type Detached
Listing Status Sold
Purchase Type For Sale
Square Footage 2,716 sqft
Price per Sqft $243
Subdivision Fox Run Preserve
MLS Listing ID 1000244349
Sold Date 01/19/18
Style Carriage House
Bedrooms 3
Full Baths 2
Half Baths 2
HOA Fees $260/mo
HOA Y/N Y
Abv Grd Liv Area 2,716
Originating Board TREND
Year Built 2003
Annual Tax Amount $9,125
Tax Year 2017
Lot Size 7,809 Sqft
Acres 0.18
Lot Dimensions 65X116
Property Description
This exquisite Drexel model is set apart by the variety of different gathering spots. Separated by a stylish foyer and central hallway is an attractive living room overlooking the front yard. Moving on there is a formal dining room, a family room with gas fireplace which opens onto the deck by sliding glass doors overlooking a very Private back yard! Adjacent to the gourmet kitchen is a cheerful breakfast nook. Accessible to all areas is a powder room. A spacious owner suite features all the amenities to maximize comfort, including a full bathroom with double vanities, separate shower and whirlpool tub. The second floor serves as two bedrooms or 1 bedroom with a loft and a full bath. SPECIAL FEATURES IN THIS HOME: 1.Hardwood floors throughout home 2. Quartz counter tops in bathrooms 3. Upgraded kitchen with granite counters, newer kitchen aide appliances with duel heat double oven. 4. Finished walk out basement with a full kitchen, electric fireplace and hard surface flooring opening to a private back yard with a golf tee. 5. Extra's include plantation shutters, extra windows, EP Henry walkway and patio, golf tee VERY PRIVATE BACK YARD!
Location
State PA
County Bucks
Area Solebury Twp (10141)
Zoning R2
Rooms
Other Rooms Living Room, Dining Room, Primary Bedroom, Bedroom 2, Kitchen, Family Room, Bedroom 1, Other, Attic
Basement Full, Outside Entrance, Fully Finished
Interior
Interior Features Ceiling Fan(s), Sprinkler System, 2nd Kitchen, Stall Shower, Kitchen - Eat-In
Hot Water Natural Gas
Heating Forced Air
Cooling Central A/C
Flooring Wood, Tile/Brick
Fireplaces Number 1
Fireplaces Type Gas/Propane
Fireplace Y
Window Features Energy Efficient
Heat Source Natural Gas
Laundry Main Floor
Exterior
Exterior Feature Deck(s), Patio(s), Porch(es)
Parking Features Inside Access
Garage Spaces 5.0
Utilities Available Cable TV
Water Access N
Roof Type Shingle
Accessibility None
Porch Deck(s), Patio(s), Porch(es)
Attached Garage 2
Total Parking Spaces 5
Garage Y
Building
Lot Description Level
Story 1.5
Foundation Concrete Perimeter
Sewer Public Sewer
Water Public
Architectural Style Carriage House
Level or Stories 1.5
Additional Building Above Grade
Structure Type Cathedral Ceilings,9'+ Ceilings
New Construction N
Schools
High Schools New Hope-Solebury
School District New Hope-Solebury
Others
HOA Fee Include Common Area Maintenance,Lawn Maintenance,Snow Removal,Trash
Senior Community Yes
Tax ID 41-045-017
Ownership Fee Simple
Security Features Security System
Acceptable Financing Conventional
Listing Terms Conventional
Financing Conventional
Read Less Info
Want to know what your home might be worth? Contact us for a FREE valuation!

Our team is ready to help you sell your home for the highest possible price ASAP

Bought with Sharon L Pratt • Addison Wolfe Real Estate
GET MORE INFORMATION
Broker-Owner | Lic# RM423246






