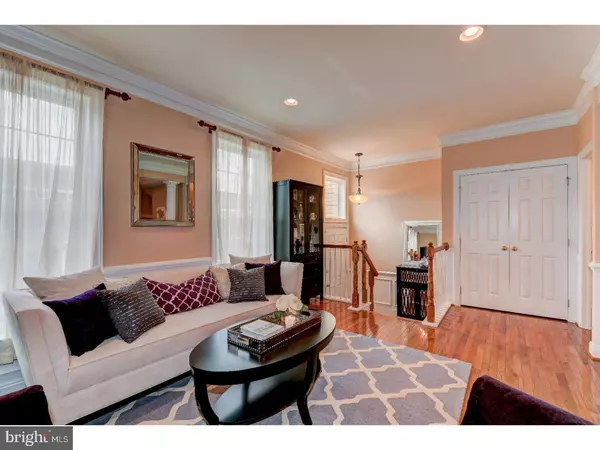$347,500
$350,000
0.7%For more information regarding the value of a property, please contact us for a free consultation.
3 Beds
3 Baths
1,822 SqFt
SOLD DATE : 09/29/2017
Key Details
Sold Price $347,500
Property Type Townhouse
Sub Type Interior Row/Townhouse
Listing Status Sold
Purchase Type For Sale
Square Footage 1,822 sqft
Price per Sqft $190
Subdivision Arbor Point
MLS Listing ID 1000454639
Sold Date 09/29/17
Style Carriage House
Bedrooms 3
Full Baths 2
Half Baths 1
HOA Fees $289/mo
HOA Y/N N
Abv Grd Liv Area 1,822
Originating Board TREND
Year Built 2006
Annual Tax Amount $5,265
Tax Year 2017
Lot Dimensions 0X0
Property Description
Your search is over! This turn-key property in the highly desirable neighborhood of Villages at Buckingham is situated on a premium lot and is now available for sale. A functional, open floorpan that exudes style and grace at every turn will be sure to impress. Step inside this brick front townhome to the foyer which opens to the large living room and dining room. Immediately notice the gorgeous shadow-box wainscoting and moldings. Stunning hardwood floors stretch through the entire main level. The fabulous kitchen features granite countertops, newer stainless steal appliances, gas range, 42in cabinetry, pantry cabinet, 2 tiered island with barstool seating, double sink, and tile backsplash. A gas fireplace serves as the focal point to the cozy family room, which is conveniently open to the kitchen and breakfast room. Access to the large, expanded back deck is offered through the breakfast room. Enjoy entertaining or relaxing on the deck with incredible views of the farm behind and the rolling hills in the distance. Upstairs, you will find the master suite that offers a large walk-in closet, vaulted ceilings, and a huge bathroom complete with double bowl vanity, stall shower, and huge soaking tub. Two additional bedrooms with vaulted ceilings, hall bathroom, and laundry room complete the upstairs level. A 1-Car garage provides inside access through the finished, walk out basement. Located in the award winning Central Bucks School District. Take advantage of the gorgeous clubhouse and community pool just a short walk from the home. Make your appointment today, before it is too late!
Location
State PA
County Bucks
Area Buckingham Twp (10106)
Zoning R2
Rooms
Other Rooms Living Room, Dining Room, Primary Bedroom, Bedroom 2, Kitchen, Family Room, Bedroom 1, Other
Basement Full, Fully Finished
Interior
Interior Features Kitchen - Island, Dining Area
Hot Water Natural Gas
Heating Forced Air
Cooling Central A/C
Fireplaces Number 1
Fireplace Y
Heat Source Natural Gas
Laundry Upper Floor
Exterior
Exterior Feature Deck(s)
Garage Spaces 4.0
Amenities Available Swimming Pool, Club House
Water Access N
Accessibility None
Porch Deck(s)
Total Parking Spaces 4
Garage N
Building
Story 2
Sewer Public Sewer
Water Public
Architectural Style Carriage House
Level or Stories 2
Additional Building Above Grade
New Construction N
Schools
School District Central Bucks
Others
HOA Fee Include Pool(s),Common Area Maintenance,Ext Bldg Maint,Lawn Maintenance,Snow Removal,Trash
Senior Community No
Tax ID 06-070-251-108
Ownership Condominium
Read Less Info
Want to know what your home might be worth? Contact us for a FREE valuation!

Our team is ready to help you sell your home for the highest possible price ASAP

Bought with Sue Hepburn • Corcoran Sawyer Smith
GET MORE INFORMATION
Broker-Owner | Lic# RM423246






