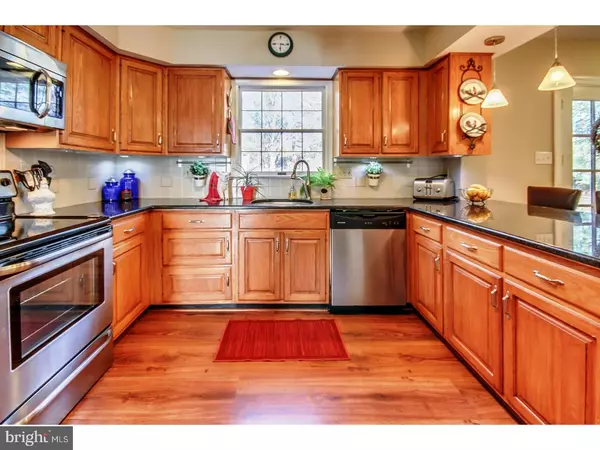$490,000
$499,900
2.0%For more information regarding the value of a property, please contact us for a free consultation.
4 Beds
3 Baths
3,062 SqFt
SOLD DATE : 05/31/2017
Key Details
Sold Price $490,000
Property Type Single Family Home
Sub Type Detached
Listing Status Sold
Purchase Type For Sale
Square Footage 3,062 sqft
Price per Sqft $160
Subdivision Stanwood
MLS Listing ID 1002608275
Sold Date 05/31/17
Style Colonial,Straight Thru
Bedrooms 4
Full Baths 2
Half Baths 1
HOA Y/N N
Abv Grd Liv Area 3,062
Originating Board TREND
Year Built 1975
Annual Tax Amount $8,291
Tax Year 2017
Lot Size 1.546 Acres
Acres 1.55
Lot Dimensions 363 X 140
Property Description
Nestled near the end of a quiet drive in a serene setting surrounded by farms, a meandering stream & woods, this absolutely charming 4 bedroom colonial on an exclusive enclave set amidst beautiful countryside & rolling green hills has been thoughtfully upgraded and lovingly maintained and is totally move-in ready! Surrounded by a landscape embraced by ornamental trees and a host of perennials this warm and inviting home achieves a blend of quality & hominess w/gleaming hardwoods, a warm neutral color palate & enhanced architectural trim of shadow box, chair, crown & wide moldings in the home which offers a pleasing flow for entertaining yet inviting for intimate gatherings. As you enter, you'll notice the pleasant views from every room! A grand foyer w/turned staircase features beautifully refinished oak treads is flanked by living and dining rooms. Living room is warmed by a w/b brick fireplace with a stunning mantel & hi hat lighting and lots of oversized windows offering a captivating connect to the outdoors memorable in any season & a spacious DR w/ hardwood floors to accommodate family for large dinner parties. Double door entry to kitchen boasting granite countertops, C/T backsplash, SS appliances, under cabinet & recessed lighting, a breakfast bar w/pendent lighting, even a butler pantry with lighted glass-front cabinetry! Adjacent breakfast room w/French doors to brick terrace w/grilling station, fire-pit and pond! Complimented by exposed beams & wet bar w/glass cabinetry and accented with a warm ambiance the family room is highlighted by the floor to ceiling brick hearth w/striking 'hewn' wood mantle. Glass French glass doors access the brick terrace and a step down to the paver patio. A private, peaceful setting to relax and unwind at the end of the day! A bonus room is used as a home office w/attractive built-in dark maple cabinetry is perfect as a playroom. Powder room off kitchen & access to 2 car garage w/access to rear yard. Home's secondary entrance to a Mudroom w/ C/T floors, pantry & storage closets, one includes a laundry shoot. Nicely sized Main BR en suite bathed in diffused soft light offers abundant closet space, make up/dressing area and full bath w/ double sinks & tiled shower. 3 addt'l bright,airy BR's all w/ceiling fans, lighted closets & custom wired shelving organizers share an updated hall bath featuring red mahogany cabinetry & Corian vanity. Finished LL w/2nd wet bar provide space for entertaining & storage. CB Schools.
Location
State PA
County Bucks
Area Buckingham Twp (10106)
Zoning VC1
Rooms
Other Rooms Living Room, Dining Room, Primary Bedroom, Bedroom 2, Bedroom 3, Kitchen, Family Room, Bedroom 1, Laundry, Other, Attic
Basement Full, Fully Finished
Interior
Interior Features Primary Bath(s), Ceiling Fan(s), Attic/House Fan, Central Vacuum, Exposed Beams, Wet/Dry Bar, Stall Shower, Dining Area
Hot Water Electric
Heating Oil, Forced Air
Cooling Central A/C
Flooring Wood, Fully Carpeted, Tile/Brick
Fireplaces Number 2
Fireplaces Type Brick, Gas/Propane
Equipment Cooktop, Oven - Self Cleaning, Dishwasher, Built-In Microwave
Fireplace Y
Appliance Cooktop, Oven - Self Cleaning, Dishwasher, Built-In Microwave
Heat Source Oil
Laundry Main Floor
Exterior
Exterior Feature Patio(s)
Parking Features Inside Access, Garage Door Opener
Garage Spaces 5.0
Utilities Available Cable TV
Water Access N
Roof Type Pitched
Accessibility None
Porch Patio(s)
Attached Garage 2
Total Parking Spaces 5
Garage Y
Building
Lot Description Cul-de-sac, Level, Front Yard, Rear Yard, SideYard(s)
Story 2
Foundation Concrete Perimeter
Sewer On Site Septic
Water Well
Architectural Style Colonial, Straight Thru
Level or Stories 2
Additional Building Above Grade
New Construction N
Schools
Elementary Schools Bridge Valley
Middle Schools Holicong
High Schools Central Bucks High School East
School District Central Bucks
Others
Senior Community No
Tax ID 06-039-011
Ownership Fee Simple
Acceptable Financing Conventional, FHA 203(b)
Listing Terms Conventional, FHA 203(b)
Financing Conventional,FHA 203(b)
Read Less Info
Want to know what your home might be worth? Contact us for a FREE valuation!

Our team is ready to help you sell your home for the highest possible price ASAP

Bought with Diane Thomas • Keller Williams Real Estate-Langhorne
GET MORE INFORMATION
Broker-Owner | Lic# RM423246






