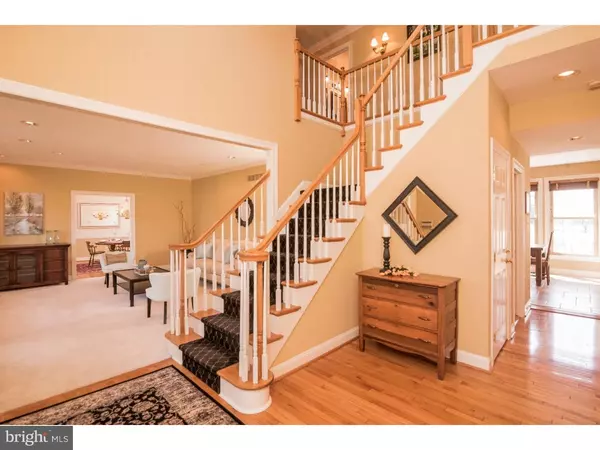$672,500
$705,000
4.6%For more information regarding the value of a property, please contact us for a free consultation.
4 Beds
3 Baths
3,529 SqFt
SOLD DATE : 11/04/2016
Key Details
Sold Price $672,500
Property Type Single Family Home
Sub Type Detached
Listing Status Sold
Purchase Type For Sale
Square Footage 3,529 sqft
Price per Sqft $190
Subdivision Brookfield
MLS Listing ID 1002584889
Sold Date 11/04/16
Style Colonial
Bedrooms 4
Full Baths 2
Half Baths 1
HOA Y/N N
Abv Grd Liv Area 3,529
Originating Board TREND
Year Built 1990
Annual Tax Amount $14,116
Tax Year 2016
Lot Size 0.460 Acres
Acres 0.46
Lot Dimensions 96X123
Property Description
Sellers will miss their Beautiful home, but a new job requires relocation. This gorgeous 4 Bedroom 2 & 1/2 bath home with Gourmet kitchen is sure to impress. Beautiful brick walkway leads to builders model home with upgraded moldings, lighting, 9-ft ceilings, & custom woodwork. Stunning two-story foyer is flanked by sunlit living room & a private study with vaulted ceiling. The chef's kitchen is open to a spacious family room with gas fireplace. A remodeled kitchen reveals custom cabinetry, granite, subzero fridge, & center island with built in microwave & warming drawer. A stunning formal dining room with triple windows is just off the kitchen. Patio doors from the Family room open to a large deck , private back yard and peaceful farmland views. Upstairs, you will find a private, spa-like Master bedroom, with additional custom woodwork, upgraded moulding and lighting, and a two-sided fireplace which passes through to a beautifully remodeled en suite master bath. This bath features custom tile work and cabinetry, whirlpool tub, frameless glass shower, and a separate water closet. Master also has two walk-in closets, plus an adjoining 9x9-ft cedar closet for seasonal storage. Three more good-sized bedrooms, two with hardwood floors, and an updated hall bath with skylight complete the second floor. Additional updates to this move-in ready home include: Windows 2011, Heater 2015, Roof 2009, Front door 2008, Hot water heater 2010, Kitchen 2007, just to name a few! Choose from many walking paths to the 64 acre Garden of Reflection or Golf at Makefield Highlands, play sports at the nearby park or Kiddie playground. Conveniently located to Newtown or Yardley boroughs & many commuting options.
Location
State PA
County Bucks
Area Lower Makefield Twp (10120)
Zoning R1
Direction North
Rooms
Other Rooms Living Room, Dining Room, Primary Bedroom, Bedroom 2, Bedroom 3, Kitchen, Family Room, Bedroom 1, Laundry, Other
Basement Full, Unfinished
Interior
Interior Features Skylight(s), Ceiling Fan(s), Sprinkler System, Kitchen - Eat-In
Hot Water Natural Gas
Heating Gas
Cooling Central A/C
Fireplaces Number 2
Fireplace Y
Window Features Replacement
Heat Source Natural Gas
Laundry Main Floor
Exterior
Exterior Feature Deck(s)
Garage Spaces 5.0
Water Access N
Accessibility None
Porch Deck(s)
Total Parking Spaces 5
Garage N
Building
Lot Description Cul-de-sac
Story 2
Sewer Public Sewer
Water Public
Architectural Style Colonial
Level or Stories 2
Additional Building Above Grade
Structure Type 9'+ Ceilings
New Construction N
Schools
High Schools Pennsbury
School District Pennsbury
Others
Senior Community No
Tax ID 20-072-005
Ownership Fee Simple
Read Less Info
Want to know what your home might be worth? Contact us for a FREE valuation!

Our team is ready to help you sell your home for the highest possible price ASAP

Bought with Mary Ann O'Keeffe • Coldwell Banker Hearthside
GET MORE INFORMATION
Broker-Owner | Lic# RM423246






