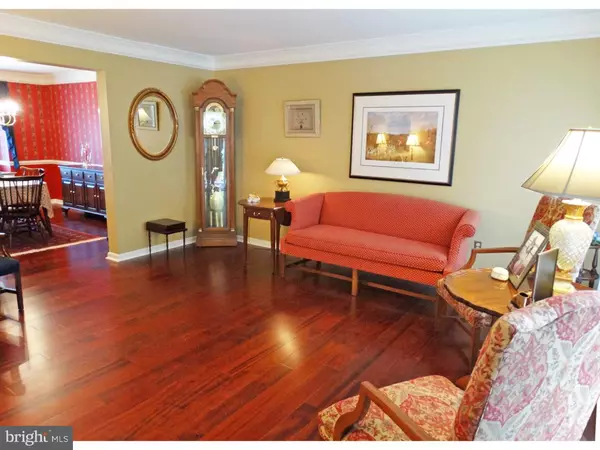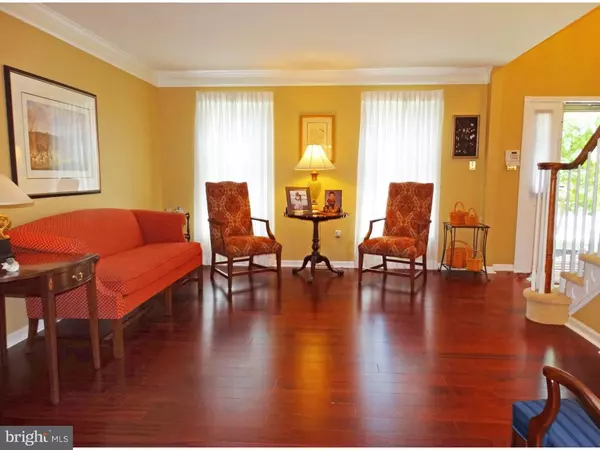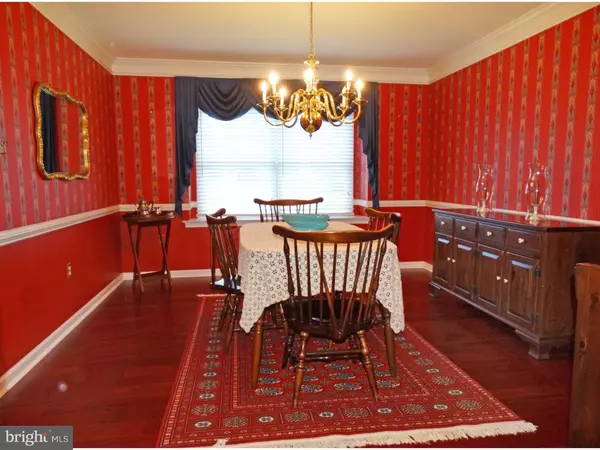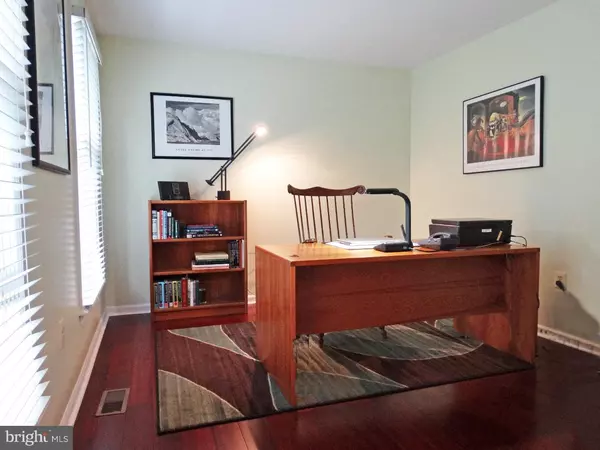$520,000
$524,999
1.0%For more information regarding the value of a property, please contact us for a free consultation.
4 Beds
3 Baths
2,584 SqFt
SOLD DATE : 05/25/2016
Key Details
Sold Price $520,000
Property Type Single Family Home
Sub Type Detached
Listing Status Sold
Purchase Type For Sale
Square Footage 2,584 sqft
Price per Sqft $201
Subdivision Woodlands
MLS Listing ID 1002581537
Sold Date 05/25/16
Style Colonial
Bedrooms 4
Full Baths 2
Half Baths 1
HOA Y/N N
Abv Grd Liv Area 2,584
Originating Board TREND
Year Built 1994
Annual Tax Amount $10,386
Tax Year 2016
Lot Size 0.313 Acres
Acres 0.31
Lot Dimensions 89X150
Property Description
GORGEOUS Turn-Key brick front Colonial home w/open floor plan,TONS OF INCLUSIONS, great flow + BEAUTIFUL YARD! BRAND NEW HARDWOOD FLOORING IN HALL, LIVING ROOM, DINING ROOM AND OFFICE! BRAND NEW CARPET IN 3 BEDROOMS! NEW A/C, WATER HEATER, KITCHEN DOUBLE DOOR, ATTIC FAN, OUTDOOR HOT TUB COVER + UPDATES IN ALL BATHROOMS!BEST HOME IN THIS PRICE RANGE!Elegant multi-level Center Hall entrance opens to spacious Living Room + Dining Room,w custom wood crown molding,window seat,+ gorgeous chandelier. Main level also offers a HOME OFFICE, w/double doors for privacy! Eat in Kitchen w/granite counters, deep double sink, stainless appliances, including Bosch gas oven, Bosch dishwasher, GE Profile refrigerator, custom tile flooring + desk. Kitchen opens to sunken Family Room w/ vaulted ceiling, ceiling fan, window seat, stately gas Fireplace, custom built-in shelves+cabinetry +custom window treatments. Laundry Room w/cabinets + oversized Powder Room complete the main level. Upper level boasts Master Suite, w/large walk in closet, new lighting, Full Bathroom w/vaulted ceiling, soaking tub, shower +double sinks (New granite sink tops!). 3 add'l Bedrooms, all w/ fresh paint, a Full Bathroom w/ double sinks (new granite sink tops!), new lighting +updated hardware, complete second level.Exterior boasts beautiful "Marrazzo's" landscape, multi-level, newly treated cedar deck, EP Henry hardscape, + roofed, private Hot Tub! Security system,newly painted large basement,+ extra inclusions of snow blower, generator, garage refrig., wine refrig.,fireplace tools + more,add to the value of this home!! GREAT LOCATION,w/views of "5 Mile Woods" preserved land, near all major commuter highways + railways, close to schools, recreation, health facilities, farm stands, shopping, parks, historic landmarks, +all terrific Buck County destinations! Award winning Pennsbury Schools! Enjoy many years of carefree living in this wonderful home in SOUGHT AFTER "WOODLANDS" community!
Location
State PA
County Bucks
Area Lower Makefield Twp (10120)
Zoning R2
Rooms
Other Rooms Living Room, Dining Room, Primary Bedroom, Bedroom 2, Bedroom 3, Kitchen, Family Room, Bedroom 1, Laundry, Other, Attic
Basement Full, Unfinished
Interior
Interior Features Primary Bath(s), Kitchen - Island, Butlers Pantry, Ceiling Fan(s), Attic/House Fan, WhirlPool/HotTub, Stall Shower, Kitchen - Eat-In
Hot Water Natural Gas
Heating Gas, Forced Air
Cooling Central A/C
Flooring Wood, Fully Carpeted, Tile/Brick
Fireplaces Number 1
Fireplaces Type Stone, Gas/Propane
Equipment Oven - Self Cleaning, Dishwasher, Disposal, Energy Efficient Appliances, Built-In Microwave
Fireplace Y
Window Features Bay/Bow
Appliance Oven - Self Cleaning, Dishwasher, Disposal, Energy Efficient Appliances, Built-In Microwave
Heat Source Natural Gas
Laundry Main Floor
Exterior
Exterior Feature Deck(s)
Parking Features Inside Access, Garage Door Opener, Oversized
Garage Spaces 5.0
Water Access N
Roof Type Shingle
Accessibility None
Porch Deck(s)
Attached Garage 2
Total Parking Spaces 5
Garage Y
Building
Lot Description Level, Front Yard, Rear Yard, SideYard(s)
Story 2
Foundation Concrete Perimeter
Sewer Public Sewer
Water Public
Architectural Style Colonial
Level or Stories 2
Additional Building Above Grade
Structure Type Cathedral Ceilings,9'+ Ceilings,High
New Construction N
Schools
Elementary Schools Eleanor Roosevelt
Middle Schools Pennwood
High Schools Pennsbury
School District Pennsbury
Others
Senior Community No
Tax ID 20-056-060
Ownership Fee Simple
Security Features Security System
Acceptable Financing Conventional, VA, FHA 203(b)
Listing Terms Conventional, VA, FHA 203(b)
Financing Conventional,VA,FHA 203(b)
Read Less Info
Want to know what your home might be worth? Contact us for a FREE valuation!

Our team is ready to help you sell your home for the highest possible price ASAP

Bought with Ginger B Romig • BHHS Fox & Roach -Yardley/Newtown
GET MORE INFORMATION
Broker-Owner | Lic# RM423246






