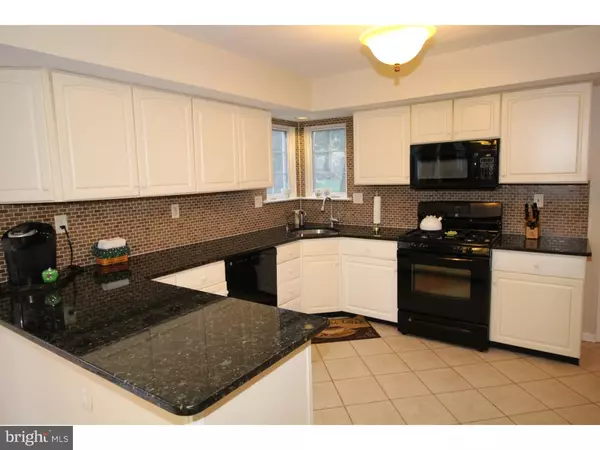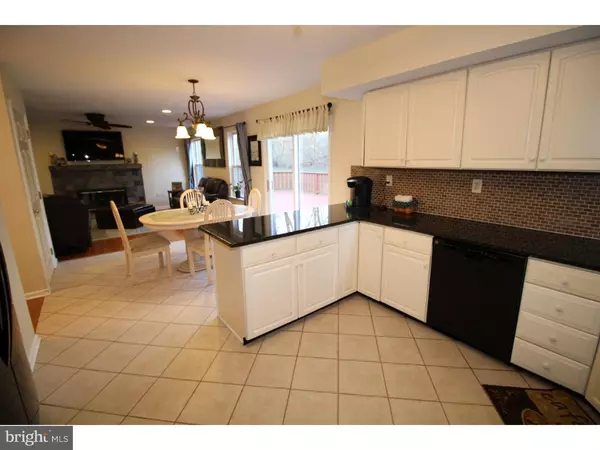$429,900
$429,900
For more information regarding the value of a property, please contact us for a free consultation.
4 Beds
3 Baths
2,373 SqFt
SOLD DATE : 04/08/2016
Key Details
Sold Price $429,900
Property Type Single Family Home
Sub Type Detached
Listing Status Sold
Purchase Type For Sale
Square Footage 2,373 sqft
Price per Sqft $181
Subdivision Orchard Hills
MLS Listing ID 1002579083
Sold Date 04/08/16
Style Colonial
Bedrooms 4
Full Baths 2
Half Baths 1
HOA Fees $33/ann
HOA Y/N Y
Abv Grd Liv Area 2,373
Originating Board TREND
Year Built 1996
Annual Tax Amount $9,274
Tax Year 2016
Lot Size 0.298 Acres
Acres 0.3
Lot Dimensions 95X135
Property Description
Welcome home to this beautiful 4 bedroom, 2 1/2 bath center hall colonial, with winding paver walkway. Enter this home into a two story foyer, and a bright open floor plan offering a living room, with recessed lighting, hardwood floors and french doors leading to family room. Formal dining room, with hardwood floors, bay window, chair rail and crown molding. Family room with gas fireplace, hardwood floors, ceiling fan, and french doors leading to living room. Cheerful kitchen with white cabinets and a large breakfast area, ceramic tile back splash, newer appliances, gas cooking, pantry, and sliding glass doors to deck. The main bedroom has a vaulted ceiling, walk-in closet and a beautifully remodeled main bath with newer double sink vanity, frameless shower glass doors, all newer tile with walk-in shower double shower heads. There are 3 other bedrooms, a hall bath, and a convenient laundry closet on the second floor. Full unfinished basement. There are many upgrades and a large deck 16x35 with lighting overlooks the lovely lot that is bordered on one side and along the back by wooded open space. The great location affords pleasant walks to town and has excellent access to I-95. Easy commuting to NY and Philadelphia 1/2 mile from Rt. 95.
Location
State PA
County Bucks
Area Yardley Boro (10154)
Zoning R1A
Rooms
Other Rooms Living Room, Dining Room, Primary Bedroom, Bedroom 2, Bedroom 3, Kitchen, Family Room, Bedroom 1, Other, Attic
Basement Full, Unfinished
Interior
Interior Features Butlers Pantry, Ceiling Fan(s), Kitchen - Eat-In
Hot Water Natural Gas
Heating Gas, Forced Air
Cooling Central A/C
Flooring Wood, Fully Carpeted, Vinyl, Tile/Brick
Fireplaces Number 1
Fireplaces Type Stone
Equipment Oven - Self Cleaning, Dishwasher, Disposal
Fireplace Y
Appliance Oven - Self Cleaning, Dishwasher, Disposal
Heat Source Natural Gas
Laundry Upper Floor
Exterior
Exterior Feature Deck(s)
Garage Spaces 2.0
Utilities Available Cable TV
Water Access N
Roof Type Pitched
Accessibility None
Porch Deck(s)
Attached Garage 2
Total Parking Spaces 2
Garage Y
Building
Lot Description Sloping, Trees/Wooded
Story 2
Foundation Concrete Perimeter
Sewer Public Sewer
Water Public
Architectural Style Colonial
Level or Stories 2
Additional Building Above Grade
Structure Type Cathedral Ceilings
New Construction N
Schools
School District Pennsbury
Others
Senior Community No
Tax ID 54-001-002-045
Ownership Fee Simple
Security Features Security System
Acceptable Financing Conventional, VA, FHA 203(b), USDA
Listing Terms Conventional, VA, FHA 203(b), USDA
Financing Conventional,VA,FHA 203(b),USDA
Read Less Info
Want to know what your home might be worth? Contact us for a FREE valuation!

Our team is ready to help you sell your home for the highest possible price ASAP

Bought with Debra Chmieleski • BHHS Fox & Roach -Yardley/Newtown
GET MORE INFORMATION
Broker-Owner | Lic# RM423246






