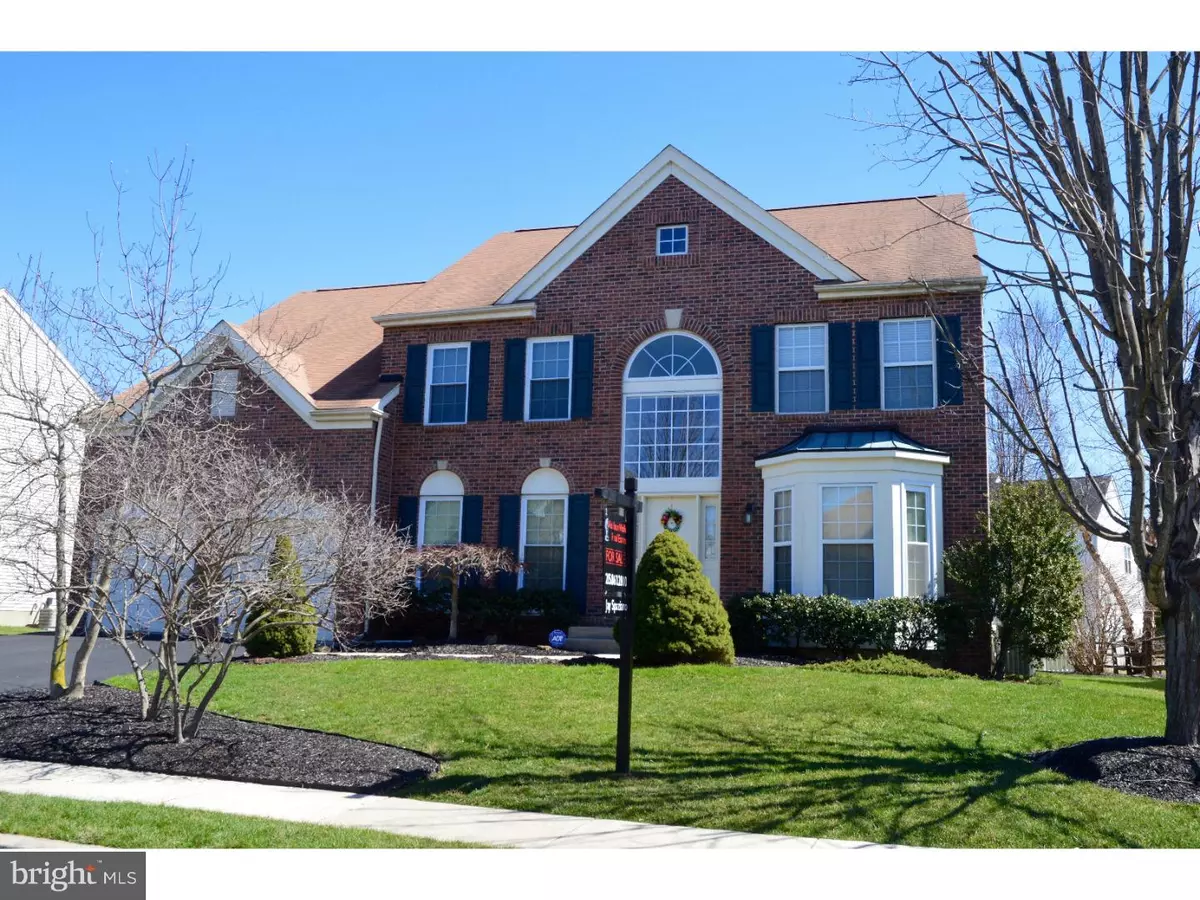$580,000
$599,900
3.3%For more information regarding the value of a property, please contact us for a free consultation.
4 Beds
3 Baths
3,364 SqFt
SOLD DATE : 07/07/2017
Key Details
Sold Price $580,000
Property Type Single Family Home
Sub Type Detached
Listing Status Sold
Purchase Type For Sale
Square Footage 3,364 sqft
Price per Sqft $172
Subdivision Peddlers View
MLS Listing ID 1002611025
Sold Date 07/07/17
Style Colonial
Bedrooms 4
Full Baths 3
HOA Fees $24/ann
HOA Y/N Y
Abv Grd Liv Area 3,364
Originating Board TREND
Year Built 1997
Annual Tax Amount $6,532
Tax Year 2017
Lot Size 8,581 Sqft
Acres 0.2
Lot Dimensions 81X102
Property Description
Immaculate 4 Bedroom, 3 Full Bath Brick Colonial in sought after Peddler's View in Solebury. Move right in to this bright, sunny home that gets wonderful natural light and is full of upgrades. The 2 story entry with hardwood floors and a large window opens with columns to the formal Living Room with bay window on the right and a spacious Dining Room to the left. Continue to the grand 2-story Family Room with gorgeous floor to ceiling river rock gas fireplace, hardwood floors and an abundance of windows. The room flows into the updated Kitchen with tall white cabinetry, granite counters and island, custom tile backsplash, new window, deep sink, new light fixtures, Bosch dishwasher, high end stainless appliances and Breakfast Area with door out to the back deck. There is a private Office with access to the Full Bath on the first floor, this could easily be used as a 5th Bedroom, if needed. The Master Suite is complete with vaulted ceiling, 2 walk-in closets, a sitting area currently used as an exercise area and Bath with soaking tub, shower and 2 sinks. There are 3 additional Bedrooms and a Hall Bath completing the second floor. Other highlights: freshly painted throughout, Laundry/Mud Room with built-in cabinetry and access to the Garage and with a door to the backyard, all light fixtures and switch plates have been updated, wonderful storage space in the Basement and a back patio and deck to enjoy the landscaped back yard. Situated steps away from the shops and fantastic dining at Peddler's Village, a short ride to downtown New Hope and Lambertville and in the award winning Solebury School District, make this the perfect location!
Location
State PA
County Bucks
Area Solebury Twp (10141)
Zoning R1
Rooms
Other Rooms Living Room, Dining Room, Primary Bedroom, Bedroom 2, Bedroom 3, Kitchen, Family Room, Bedroom 1, Other
Basement Full
Interior
Interior Features Primary Bath(s), Kitchen - Island, Butlers Pantry, Dining Area
Hot Water Natural Gas
Heating Gas, Forced Air
Cooling Central A/C
Flooring Wood, Fully Carpeted, Tile/Brick
Fireplaces Number 1
Fireplaces Type Stone, Gas/Propane
Equipment Dishwasher, Refrigerator, Disposal, Built-In Microwave
Fireplace Y
Window Features Bay/Bow
Appliance Dishwasher, Refrigerator, Disposal, Built-In Microwave
Heat Source Natural Gas
Laundry Main Floor
Exterior
Exterior Feature Deck(s), Patio(s)
Parking Features Inside Access, Garage Door Opener
Garage Spaces 2.0
Utilities Available Cable TV
Water Access N
Roof Type Pitched,Shingle
Accessibility None
Porch Deck(s), Patio(s)
Attached Garage 2
Total Parking Spaces 2
Garage Y
Building
Story 2
Sewer Public Sewer
Water Public
Architectural Style Colonial
Level or Stories 2
Additional Building Above Grade
Structure Type Cathedral Ceilings,High
New Construction N
Schools
School District New Hope-Solebury
Others
HOA Fee Include Common Area Maintenance
Senior Community No
Tax ID 41-046-058
Ownership Fee Simple
Security Features Security System
Read Less Info
Want to know what your home might be worth? Contact us for a FREE valuation!

Our team is ready to help you sell your home for the highest possible price ASAP

Bought with Sherry L Lamelza • Coldwell Banker Hearthside-Doylestown
GET MORE INFORMATION
Broker-Owner | Lic# RM423246






