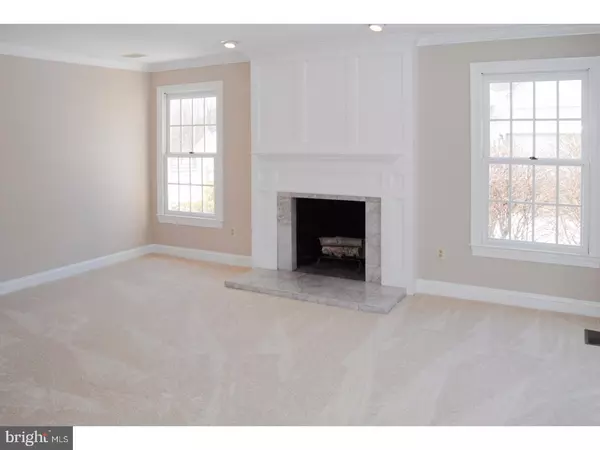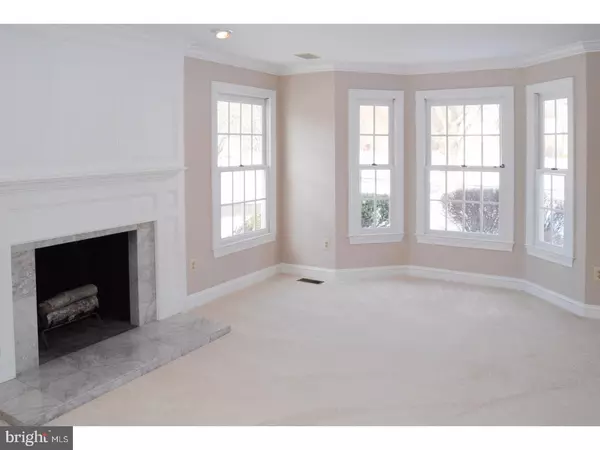$729,900
$729,900
For more information regarding the value of a property, please contact us for a free consultation.
4 Beds
4 Baths
3,954 SqFt
SOLD DATE : 05/15/2017
Key Details
Sold Price $729,900
Property Type Single Family Home
Sub Type Detached
Listing Status Sold
Purchase Type For Sale
Square Footage 3,954 sqft
Price per Sqft $184
Subdivision Brookfield
MLS Listing ID 1002609163
Sold Date 05/15/17
Style Colonial
Bedrooms 4
Full Baths 2
Half Baths 2
HOA Y/N N
Abv Grd Liv Area 3,954
Originating Board TREND
Year Built 1991
Annual Tax Amount $15,000
Tax Year 2017
Lot Size 0.790 Acres
Acres 0.75
Lot Dimensions 92X203X276X373
Property Description
Better than new! This sun drenched home has been meticulously updated from top to bottom with all high end appointments! This 3900 SF home features a huge private rear lot, 3 car garage, finished basement and lots more! There is the "open" floor plan with a two story family room with a stone floor to ceiling fireplace, adjacent to the kitchen and breakfast room. The kitchen features a Viking 6 burner Commercial range, a Viking sub zero refrigerator, KitchenAid Microwave, granite counters and lots more! The breakfast bar has room for 4 stools to enjoy entertaining. The home has 3 fireplaces, 2 of which are gas, lots of beautiful custom molding, all remodeled baths with top quality fixtures. The study with built in bookcases and cabinetry over looks the fabulous, private backyard. The home features lots of long windows showcasing the backyard. The master bedroom even has a fireplace. The basement is professionally finished and the square footage is not included in the 3900. The home has been painted from top to bottom and has all very tasteful light fixtures. Located on a very exclusive street of Brookfield Road near the Garden of Reflection. Located minutes to I95, the trains to Philly and Manhatten, this homes is truly a commuters dream. There is too much to describe, so please see the pictures. Some lucky person will get this home!
Location
State PA
County Bucks
Area Lower Makefield Twp (10120)
Zoning R1
Rooms
Other Rooms Living Room, Dining Room, Primary Bedroom, Bedroom 2, Bedroom 3, Kitchen, Family Room, Bedroom 1, Other, Attic
Basement Full, Fully Finished
Interior
Interior Features Primary Bath(s), Kitchen - Island, Butlers Pantry, Skylight(s), Ceiling Fan(s), WhirlPool/HotTub, Dining Area
Hot Water Natural Gas
Heating Gas, Forced Air
Cooling Central A/C
Flooring Wood, Fully Carpeted
Fireplaces Type Stone, Gas/Propane
Equipment Built-In Range, Oven - Wall, Oven - Double, Oven - Self Cleaning, Commercial Range, Dishwasher, Refrigerator
Fireplace N
Appliance Built-In Range, Oven - Wall, Oven - Double, Oven - Self Cleaning, Commercial Range, Dishwasher, Refrigerator
Heat Source Natural Gas
Laundry Main Floor
Exterior
Exterior Feature Deck(s)
Parking Features Inside Access, Garage Door Opener, Oversized
Garage Spaces 6.0
Utilities Available Cable TV
Water Access N
Roof Type Shingle
Accessibility None
Porch Deck(s)
Attached Garage 3
Total Parking Spaces 6
Garage Y
Building
Lot Description Sloping
Story 2
Sewer Public Sewer
Water Public
Architectural Style Colonial
Level or Stories 2
Additional Building Above Grade
Structure Type Cathedral Ceilings,9'+ Ceilings
New Construction N
Schools
High Schools Pennsbury
School District Pennsbury
Others
Senior Community No
Tax ID 20-072-014
Ownership Fee Simple
Security Features Security System
Acceptable Financing Conventional
Listing Terms Conventional
Financing Conventional
Read Less Info
Want to know what your home might be worth? Contact us for a FREE valuation!

Our team is ready to help you sell your home for the highest possible price ASAP

Bought with Amy Levine • Coldwell Banker Hearthside
GET MORE INFORMATION
Broker-Owner | Lic# RM423246






