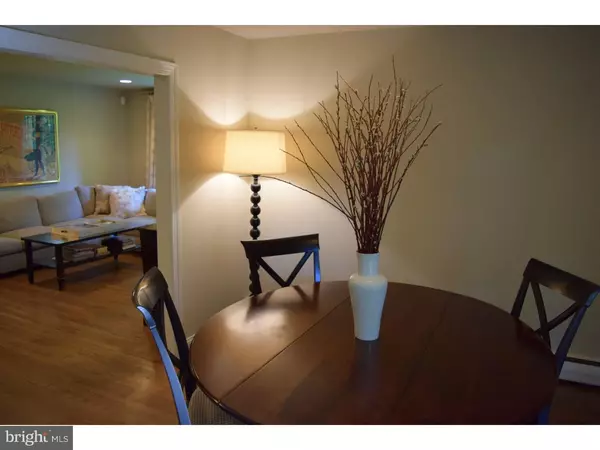$450,000
$459,900
2.2%For more information regarding the value of a property, please contact us for a free consultation.
3 Beds
4 Baths
1,701 SqFt
SOLD DATE : 09/03/2016
Key Details
Sold Price $450,000
Property Type Single Family Home
Sub Type Detached
Listing Status Sold
Purchase Type For Sale
Square Footage 1,701 sqft
Price per Sqft $264
Subdivision Edgewood Park
MLS Listing ID 1002588165
Sold Date 09/03/16
Style Ranch/Rambler
Bedrooms 3
Full Baths 3
Half Baths 1
HOA Y/N N
Abv Grd Liv Area 1,701
Originating Board TREND
Year Built 1963
Annual Tax Amount $7,270
Tax Year 2016
Lot Size 0.471 Acres
Acres 0.47
Lot Dimensions 120X171
Property Description
Beautifully updated ranch home situated on .47 acres. Charm and character are evident the moment you enter the gracious entry foyer showcasing niche shelving and beautiful hardwood floors that flow throughout the home. You will be drawn to the great room's large picture window that overlooks the beautiful back yard and floods the room with natural light. The room showcases white, custom built-in bookcases and has a sophisticated color pallet that extends throughout the home. The fabulous updated kitchen has white cabinetry with a stylish honed marble countertop, a double oven and a peninsula with seating. Adjoining the kitchen is the cozy family room. The brick fireplace with custom mantel and the large bay window are the focal points of this open gathering spot making it the heart of the home. Don't miss the nicely updated powder room conveniently tucked away just off the kitchen and family room. The elegant dining room is adjacent to the kitchen and has a daylight door to the secluded brick patio.The spacious master bedroom has an abundance of storage available in the walk-in closet and the double closet with custom closet system. The master bath has been updated with a solid surface vanity and wainscoting. The hall bath has been updated with a marble vanity and a subway tiled tub/shower. There is additional living space in the finished basement with two living spaces (one of which could be used as a bedroom) as well as a full bath and storage area. Recessed lights throughout and a two car garage completes this beautiful home!
Location
State PA
County Bucks
Area Lower Makefield Twp (10120)
Zoning R2
Rooms
Other Rooms Living Room, Dining Room, Primary Bedroom, Bedroom 2, Kitchen, Family Room, Bedroom 1, Attic
Basement Full
Interior
Interior Features Kitchen - Island, Butlers Pantry, Kitchen - Eat-In
Hot Water Electric
Heating Gas, Hot Water, Baseboard
Cooling Central A/C
Flooring Wood
Fireplaces Number 1
Fireplaces Type Brick
Equipment Built-In Range, Oven - Double, Dishwasher
Fireplace Y
Appliance Built-In Range, Oven - Double, Dishwasher
Heat Source Natural Gas
Laundry Basement
Exterior
Exterior Feature Patio(s), Porch(es)
Garage Spaces 2.0
Water Access N
Accessibility None
Porch Patio(s), Porch(es)
Attached Garage 2
Total Parking Spaces 2
Garage Y
Building
Story 1
Sewer Public Sewer
Water Public
Architectural Style Ranch/Rambler
Level or Stories 1
Additional Building Above Grade
New Construction N
Schools
School District Pennsbury
Others
Tax ID 20-037-051
Ownership Fee Simple
Read Less Info
Want to know what your home might be worth? Contact us for a FREE valuation!

Our team is ready to help you sell your home for the highest possible price ASAP

Bought with Heather A Jackman • Coldwell Banker Hearthside
GET MORE INFORMATION
Broker-Owner | Lic# RM423246






