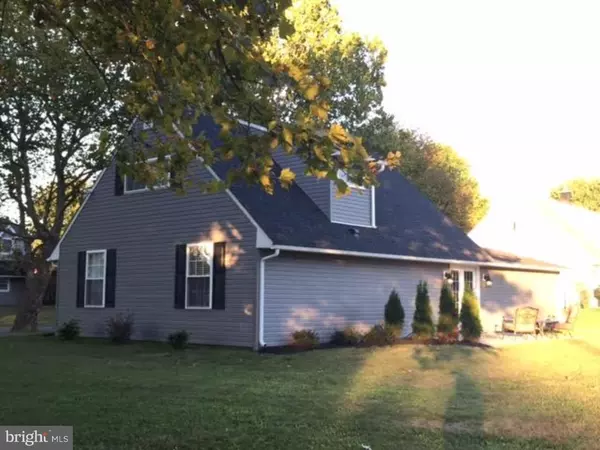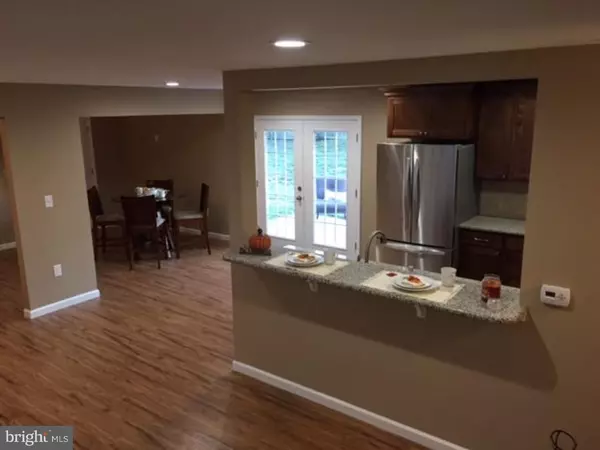$290,000
$298,900
3.0%For more information regarding the value of a property, please contact us for a free consultation.
4 Beds
2 Baths
1,550 SqFt
SOLD DATE : 01/13/2017
Key Details
Sold Price $290,000
Property Type Single Family Home
Sub Type Detached
Listing Status Sold
Purchase Type For Sale
Square Footage 1,550 sqft
Price per Sqft $187
Subdivision Quincy Hollow
MLS Listing ID 1002590889
Sold Date 01/13/17
Style Cape Cod
Bedrooms 4
Full Baths 2
HOA Y/N N
Abv Grd Liv Area 1,550
Originating Board TREND
Year Built 1956
Annual Tax Amount $3,933
Tax Year 2016
Lot Size 0.290 Acres
Acres 0.29
Lot Dimensions 126 X 100
Property Description
Welcome to your brand new & expanded 4BR/2Ba Cape in desirable Quincy Hollow! Situated on an oversized corner lot, the renovations are now complete and this home is modern and updated top to bottom, inside and out! A beautiful cobblestone-like walkway leads you to the entry. Open the door to a great room with open floor-plan. Updated kitchen with granite countertops, SS appliances, breakfast bar, and plenty of warm wood cabinetry. You'll stay cozy during winter months in the family room w/cathedral ceiling that includes a wood-burning floor to ceiling brick fireplace. Bathrooms have been completely remodeled,including all plumbing, in modern gray with gorgeous faux wood tiled floors and modern fixtures. French doors to the back patio overlook the expansive yard. Updated laundry area with hot water heater. Hand-made cabinets along one side provide plenty of storage. Front room of this area has garage-type storage area. This home is equipped with brand new heater and central A/C, all new windows and 6-panel doors throughout, including closets. Outside lighting on timer, security motion lights on side and back, & Double-wide driveway will hold up to 4 cars. Conveniently located to shopping, pharmacies, major highways to Princeton, Philadelphia, public transportation and more! Move in, unpack and be ready to spend the holidays in this beautiful new home!
Location
State PA
County Bucks
Area Middletown Twp (10122)
Zoning R2
Rooms
Other Rooms Living Room, Dining Room, Primary Bedroom, Bedroom 2, Bedroom 3, Kitchen, Family Room, Bedroom 1, Laundry, Attic
Interior
Interior Features Ceiling Fan(s), Dining Area
Hot Water Electric
Heating Heat Pump - Electric BackUp, Forced Air
Cooling Central A/C
Flooring Fully Carpeted, Vinyl
Fireplaces Number 1
Fireplaces Type Brick
Equipment Oven - Self Cleaning, Dishwasher, Disposal, Energy Efficient Appliances
Fireplace Y
Appliance Oven - Self Cleaning, Dishwasher, Disposal, Energy Efficient Appliances
Laundry Main Floor
Exterior
Exterior Feature Patio(s)
Water Access N
Roof Type Shingle
Accessibility None
Porch Patio(s)
Garage N
Building
Lot Description Corner, Front Yard, Rear Yard, SideYard(s)
Story 2
Foundation Slab
Sewer Public Sewer
Water Public
Architectural Style Cape Cod
Level or Stories 2
Additional Building Above Grade
Structure Type Cathedral Ceilings
New Construction N
Schools
Elementary Schools Miller
Middle Schools Sandburg
High Schools Neshaminy
School District Neshaminy
Others
Senior Community No
Tax ID 22-065-134
Ownership Fee Simple
Acceptable Financing Conventional, VA, FHA 203(b)
Listing Terms Conventional, VA, FHA 203(b)
Financing Conventional,VA,FHA 203(b)
Read Less Info
Want to know what your home might be worth? Contact us for a FREE valuation!

Our team is ready to help you sell your home for the highest possible price ASAP

Bought with Timothy Naylor • Re/Max One Realty
GET MORE INFORMATION
Broker-Owner | Lic# RM423246






