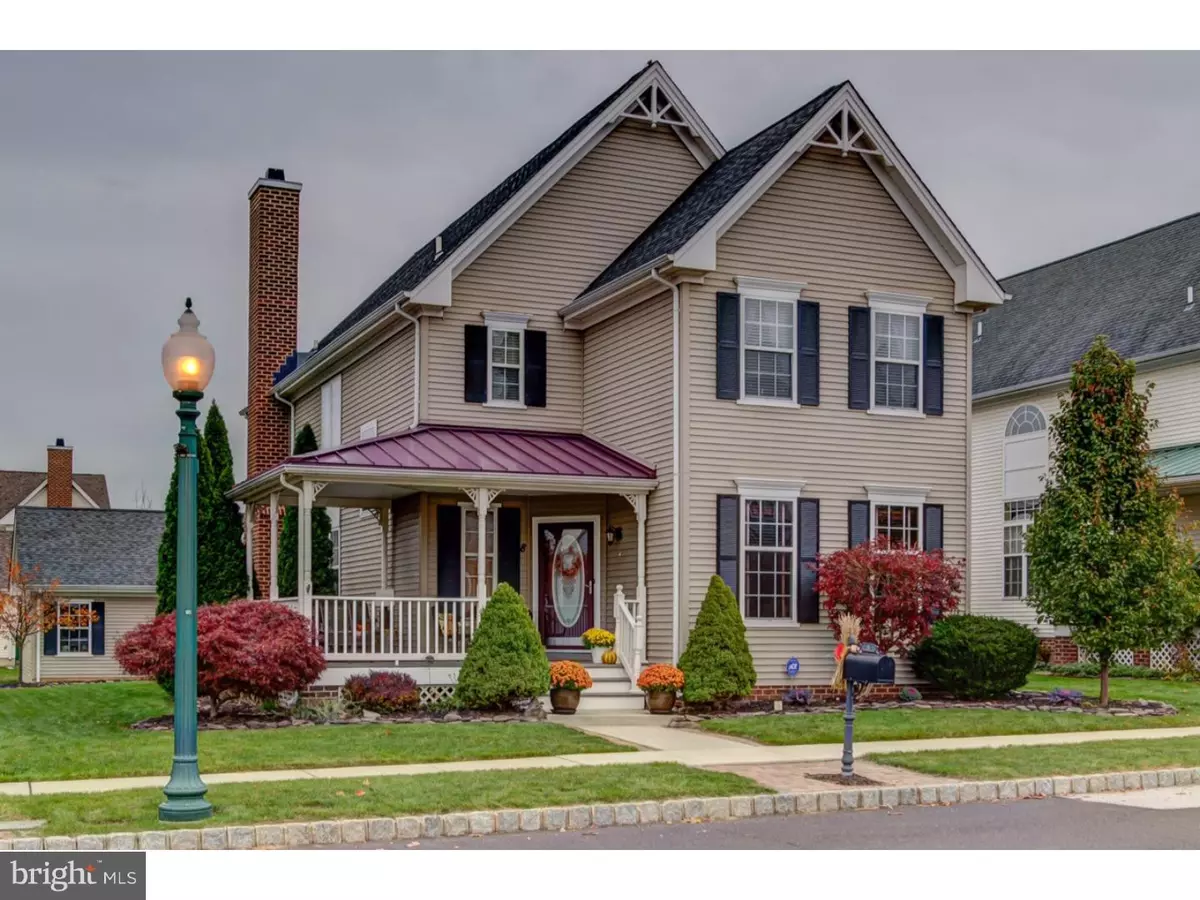$424,900
$424,900
For more information regarding the value of a property, please contact us for a free consultation.
4 Beds
3 Baths
2,476 SqFt
SOLD DATE : 05/12/2016
Key Details
Sold Price $424,900
Property Type Single Family Home
Sub Type Detached
Listing Status Sold
Purchase Type For Sale
Square Footage 2,476 sqft
Price per Sqft $171
Subdivision Ivyland Village
MLS Listing ID 1002582691
Sold Date 05/12/16
Style Victorian
Bedrooms 4
Full Baths 2
Half Baths 1
HOA Y/N N
Abv Grd Liv Area 2,476
Originating Board TREND
Year Built 2002
Annual Tax Amount $6,218
Tax Year 2016
Lot Size 6,842 Sqft
Acres 0.16
Lot Dimensions 57X120
Property Description
Stunning 4 Bedroom 2.1 Bath in Ivyland Village! This newer reproduction Victorian delivers OPEN CONCEPT LIVING AT ITS BEST! Charming front porch greets you as enter this home and as you cross the threshold you are transported to an updated and contemporary space. Large Living Room flows effortlessly into the Dining Room and boasts NEW hand-scraped hardwood floors, an abundance of windows and a tucked away powder room. The Kitchen is amazing with its granite counters, 42 inch cabinets, center island with seating, high hats, stainless steel appliances, a newer ceramic tile floor and sun-drenched Breakfast Room. The Great Room has a wood burning fireplace, wall of windows and new carpeting. This Kitchen and Great Room are the heart of the home-family time, cooking, football games, parties and more! There is also a mudroom by the back door with closet, washer and dryer and area for lockers. The handsome floating staircase and cathedral ceilings add drama to the space. Upstairs delivers a lavish Master Bedroom with cathedral ceilings, large walk-in closet and en-suite Bathroom. The Bathroom has been remodeled with sunken whirlpool tub, double vanity with granite counter, radiant heated floors, oversized ceramic tile shower with seamless glass door and river stone tile floor. The second level has 3 additional Bedrooms with good closet space and a refreshed Hall Bath. Finished Basement has bar area with room for a pool table and then a separate area for entertainment, playroom, exercise area, etc... Detached 2 car garage with new garage door openers, back driveway, rear porch, community play area/open space with gazebo, central air, gas heat and cooking, covered porches with Trek decking, high hats, maintenance free vinyl siding. Close to Shopping, Dining and Entertaining. Easy access to major arteries and highways. Come enjoy a meticulous home that is well-loved and MOVE IN CONDITION
Location
State PA
County Bucks
Area Ivyland Boro (10117)
Zoning R2
Rooms
Other Rooms Living Room, Dining Room, Primary Bedroom, Bedroom 2, Bedroom 3, Kitchen, Family Room, Bedroom 1, Attic
Basement Full, Fully Finished
Interior
Interior Features Primary Bath(s), Kitchen - Island, Kitchen - Eat-In
Hot Water Natural Gas
Heating Gas, Forced Air
Cooling Central A/C
Flooring Wood, Fully Carpeted, Tile/Brick
Fireplaces Number 1
Fireplace Y
Heat Source Natural Gas
Laundry Main Floor
Exterior
Exterior Feature Porch(es)
Garage Spaces 2.0
Water Access N
Roof Type Shingle
Accessibility None
Porch Porch(es)
Total Parking Spaces 2
Garage Y
Building
Lot Description Level
Story 2
Sewer Public Sewer
Water Public
Architectural Style Victorian
Level or Stories 2
Additional Building Above Grade
New Construction N
Schools
School District Centennial
Others
Senior Community No
Tax ID 17-003-114-058
Ownership Fee Simple
Read Less Info
Want to know what your home might be worth? Contact us for a FREE valuation!

Our team is ready to help you sell your home for the highest possible price ASAP

Bought with Larry Minsky • Keller Williams Real Estate - Newtown
GET MORE INFORMATION
Broker-Owner | Lic# RM423246






