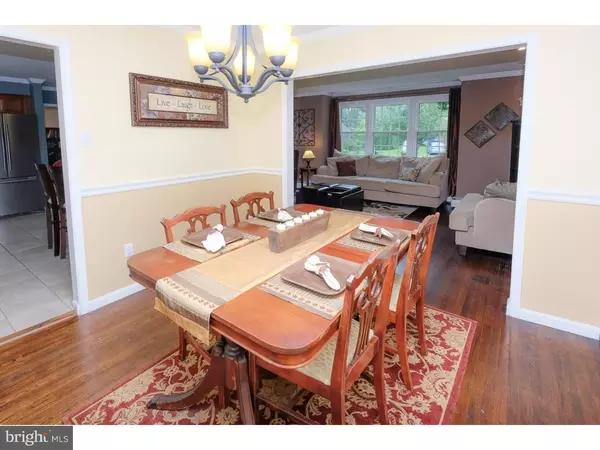$365,000
$369,900
1.3%For more information regarding the value of a property, please contact us for a free consultation.
4 Beds
3 Baths
2,004 SqFt
SOLD DATE : 08/18/2015
Key Details
Sold Price $365,000
Property Type Single Family Home
Sub Type Detached
Listing Status Sold
Purchase Type For Sale
Square Footage 2,004 sqft
Price per Sqft $182
Subdivision Milford Manor
MLS Listing ID 1002573787
Sold Date 08/18/15
Style Colonial
Bedrooms 4
Full Baths 3
HOA Y/N N
Abv Grd Liv Area 2,004
Originating Board TREND
Year Built 1961
Annual Tax Amount $7,064
Tax Year 2015
Lot Size 0.344 Acres
Acres 0.34
Lot Dimensions 100X150
Property Description
Pride of ownership is evident in this beautifully updated Colonial. The large, eat-in kitchen has cherry cabinetry with under-cabinet lighting, granite countertops, ceramic tile flooring, ceramic tile backsplash, stainless steel appliances and a deep under-mount stainless steel sink. The family room has a large picture window which allows lots of natural light into this inviting room. Just off the family room is a full, updated bathroom and laundry/mud room. The living room, dining room and entry foyer have hardwood floors and there are hardwood floors upstairs as well. There is newer carpeting in two bedrooms and the master and hall baths are partially updated. There are also newer windows and doors as well as ceiling fans and recessed lighting throughout the home. In addition, there is a beautiful custom wrought iron bannister on the stairway to the second level and newer carriage-style keyless entry garage doors. Enjoy many summer days in the beautiful in-ground pool and summer evenings relaxing on the covered patio. New roof (2013), new AC on second level (2012), new boiler and circulation pumps (2015), new pool decking (2013). Close proximity to the middle schools, shopping, major roadways and the trains to NYC and Philadelphia.CBHCT
Location
State PA
County Bucks
Area Lower Makefield Twp (10120)
Zoning R2
Rooms
Other Rooms Living Room, Dining Room, Primary Bedroom, Bedroom 2, Bedroom 3, Kitchen, Family Room, Bedroom 1, Laundry, Other, Attic
Basement Full
Interior
Interior Features Primary Bath(s), Ceiling Fan(s), Stall Shower, Kitchen - Eat-In
Hot Water Electric
Heating Oil, Baseboard
Cooling Central A/C
Flooring Wood, Fully Carpeted, Tile/Brick
Fireplace N
Window Features Bay/Bow,Replacement
Heat Source Oil
Laundry Main Floor
Exterior
Exterior Feature Porch(es)
Garage Spaces 2.0
Pool In Ground
Water Access N
Roof Type Pitched,Shingle
Accessibility None
Porch Porch(es)
Attached Garage 2
Total Parking Spaces 2
Garage Y
Building
Story 2
Sewer Public Sewer
Water Public
Architectural Style Colonial
Level or Stories 2
Additional Building Above Grade
New Construction N
Schools
School District Pennsbury
Others
Tax ID 20-055-048
Ownership Fee Simple
Read Less Info
Want to know what your home might be worth? Contact us for a FREE valuation!

Our team is ready to help you sell your home for the highest possible price ASAP

Bought with Edward DiBlasi • Weichert Realtors
GET MORE INFORMATION
Broker-Owner | Lic# RM423246






