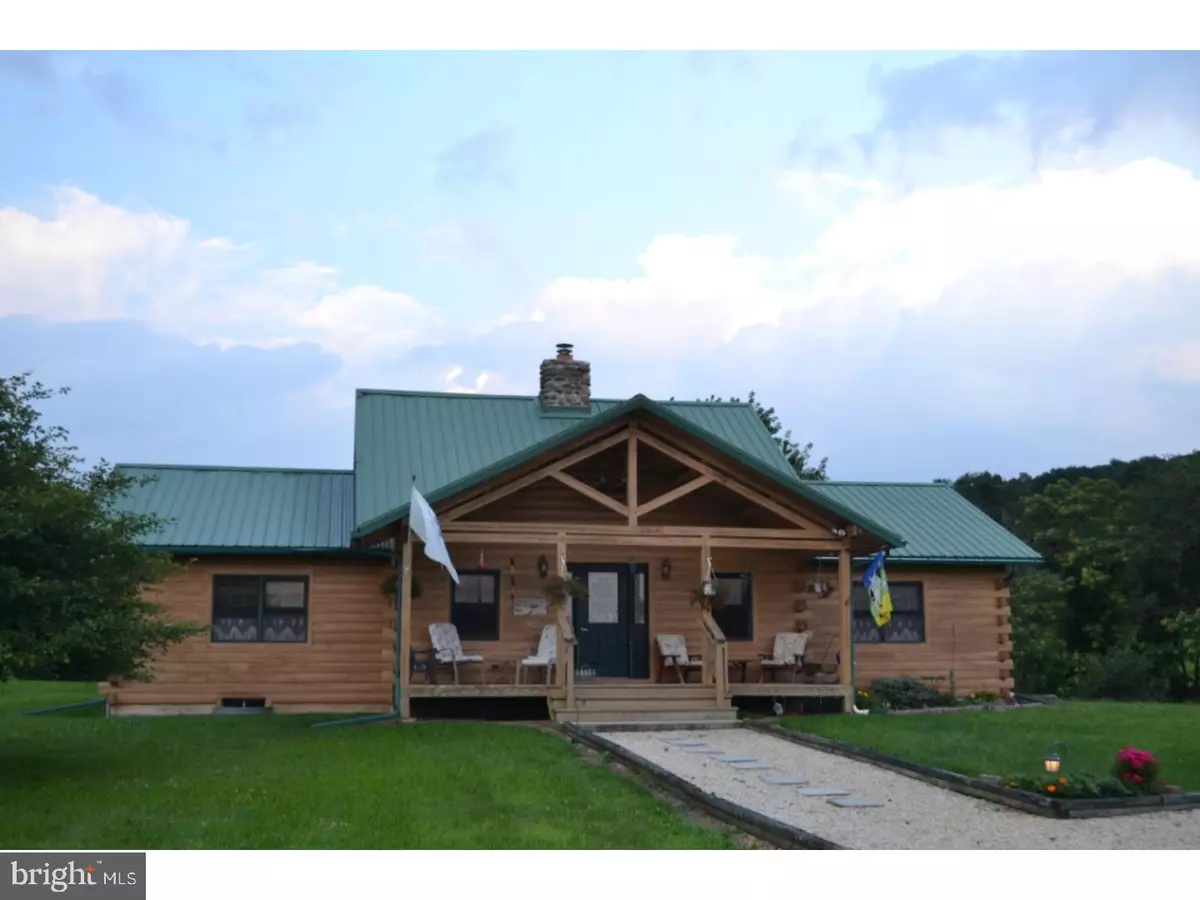$285,000
$305,000
6.6%For more information regarding the value of a property, please contact us for a free consultation.
2 Beds
3 Baths
1,884 SqFt
SOLD DATE : 09/01/2017
Key Details
Sold Price $285,000
Property Type Single Family Home
Sub Type Detached
Listing Status Sold
Purchase Type For Sale
Square Footage 1,884 sqft
Price per Sqft $151
Subdivision None Available
MLS Listing ID 1003260997
Sold Date 09/01/17
Style Log Home
Bedrooms 2
Full Baths 2
Half Baths 1
HOA Y/N N
Abv Grd Liv Area 1,884
Originating Board TREND
Year Built 2000
Annual Tax Amount $5,699
Tax Year 2017
Lot Size 10.860 Acres
Acres 10.86
Lot Dimensions 10.86 ACRES
Property Description
Beautiful log home with views, location and atmosphere looking to charm those desiring to get away from it all yet be close enough to commute easily to Allentown or Reading, as they are equal in distance from this home and 3 miles to Rt. 78! Perfect for family gatherings with its large, 49 handle golden oak kitchen, double wall oven, large island with second sink and cooktop and also two dining areas. Sit awhile on the covered front porch and relax viewing gorgeous sunsets and quiet solitude. There's plenty of room to sprawl outdoors on it's 10.86 acres so bring some horses or goats! Then retreat to the warm, cozy living room with a good book or lively conversation in front of the gorgeous floor-to-vaulted ceiling river rock fireplace. The logs are D-style and have been air-dried for 2 years, and the exterior regularly maintained. Roof is a 40 year metal roof. Interior walls have been polyurethaned; no further treatment necessary. The beautiful oak floors, solid 6 panel pine doors (3 are pocket!), SIX foot Jacuzzi tub in master bedroom are just a few of this lovely home's features. Off the beaten path, in clean and green for lower taxes, one couldn't be happier to call this bright and inviting place their new home!
Location
State PA
County Berks
Area Greenwich Twp (10245)
Zoning RURAL
Direction West
Rooms
Other Rooms Living Room, Dining Room, Primary Bedroom, Kitchen, Bedroom 1, Other
Basement Full, Unfinished
Interior
Interior Features Primary Bath(s), Kitchen - Island, Butlers Pantry, Skylight(s), Ceiling Fan(s), WhirlPool/HotTub, Exposed Beams, Stall Shower, Dining Area
Hot Water Oil
Heating Oil, Hot Water, Steam, Baseboard
Cooling None
Flooring Wood, Fully Carpeted, Vinyl
Fireplaces Number 1
Fireplaces Type Stone
Equipment Cooktop, Oven - Wall, Oven - Double, Oven - Self Cleaning, Dishwasher
Fireplace Y
Appliance Cooktop, Oven - Wall, Oven - Double, Oven - Self Cleaning, Dishwasher
Heat Source Oil, Other
Laundry Basement
Exterior
Exterior Feature Patio(s), Porch(es)
Garage Spaces 3.0
Utilities Available Cable TV
Water Access N
Roof Type Pitched,Metal
Accessibility None
Porch Patio(s), Porch(es)
Total Parking Spaces 3
Garage N
Building
Lot Description Irregular, Level, Sloping, Open, Trees/Wooded, Front Yard, Rear Yard, SideYard(s), Subdivision Possible
Story 1.5
Foundation Concrete Perimeter, Brick/Mortar
Sewer On Site Septic
Water Well
Architectural Style Log Home
Level or Stories 1.5
Additional Building Above Grade, Shed
Structure Type Cathedral Ceilings,9'+ Ceilings,High
New Construction N
Schools
High Schools Kutztown Area Senior
School District Kutztown Area
Others
Senior Community No
Tax ID 45-5425-00-30-1019
Ownership Fee Simple
Acceptable Financing Conventional, VA
Listing Terms Conventional, VA
Financing Conventional,VA
Read Less Info
Want to know what your home might be worth? Contact us for a FREE valuation!

Our team is ready to help you sell your home for the highest possible price ASAP

Bought with Bev Kalb • Century 21 Longacre Realty
GET MORE INFORMATION
Broker-Owner | Lic# RM423246






