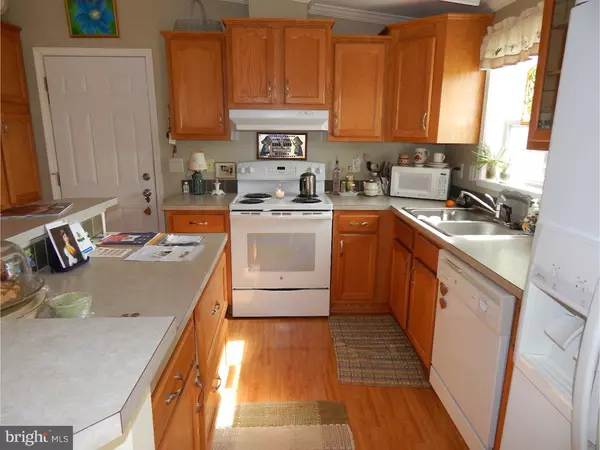$133,000
$139,900
4.9%For more information regarding the value of a property, please contact us for a free consultation.
3 Beds
2 Baths
1,392 SqFt
SOLD DATE : 01/20/2017
Key Details
Sold Price $133,000
Property Type Single Family Home
Sub Type Detached
Listing Status Sold
Purchase Type For Sale
Square Footage 1,392 sqft
Price per Sqft $95
Subdivision Douglass Village
MLS Listing ID 1003330035
Sold Date 01/20/17
Style Ranch/Rambler
Bedrooms 3
Full Baths 2
HOA Fees $425/mo
HOA Y/N Y
Abv Grd Liv Area 1,392
Originating Board TREND
Year Built 2005
Annual Tax Amount $2,932
Tax Year 2016
Property Description
Welcome to this active 55+ Community in Douglass Village. Enjoy the clubhouse and pool area as well as the convenience to Route 422. This ranch style home welcomes you into a spacious living room with gas fireplace. The kitchen boasts a breakfast bar, double sink, and lots of cabinet space. Adjacent to the kitchen is a dining area that leads to a large deck area (great for warm summer days). The laundry area, 2 baths, and 3 bedrooms round out the rest of the interior. An attached 2 car garage and a very reasonable $425 a month lot rent which includes; lawn maintenance, sewer, snow and trash removal makes this home a great value!
Location
State PA
County Berks
Area Douglas Twp (10241)
Zoning RES
Rooms
Other Rooms Living Room, Dining Room, Primary Bedroom, Bedroom 2, Kitchen, Bedroom 1, Attic
Interior
Interior Features Primary Bath(s), Kitchen - Island, Skylight(s), Ceiling Fan(s), Kitchen - Eat-In
Hot Water Electric
Heating Gas, Forced Air
Cooling Central A/C
Flooring Wood, Vinyl
Fireplaces Number 1
Fireplaces Type Gas/Propane
Equipment Oven - Self Cleaning, Dishwasher, Disposal
Fireplace Y
Window Features Energy Efficient
Appliance Oven - Self Cleaning, Dishwasher, Disposal
Heat Source Natural Gas
Laundry Main Floor
Exterior
Exterior Feature Deck(s)
Parking Features Inside Access, Garage Door Opener
Garage Spaces 4.0
Utilities Available Cable TV
Amenities Available Swimming Pool, Club House
Water Access N
Roof Type Shingle
Accessibility None
Porch Deck(s)
Attached Garage 2
Total Parking Spaces 4
Garage Y
Building
Lot Description Level, Front Yard, Rear Yard, SideYard(s)
Story 1
Sewer Public Sewer
Water Public
Architectural Style Ranch/Rambler
Level or Stories 1
Additional Building Above Grade
Structure Type Cathedral Ceilings
New Construction N
Schools
School District Boyertown Area
Others
Pets Allowed Y
HOA Fee Include Pool(s),Common Area Maintenance,Lawn Maintenance,Snow Removal,Trash,Sewer
Senior Community Yes
Tax ID 41-5374-18-30-3700-T31
Ownership Land Lease
Acceptable Financing Conventional
Listing Terms Conventional
Financing Conventional
Pets Allowed Case by Case Basis
Read Less Info
Want to know what your home might be worth? Contact us for a FREE valuation!

Our team is ready to help you sell your home for the highest possible price ASAP

Bought with Colleen O'Brien-Boyles • Long & Foster Real Estate, Inc.
GET MORE INFORMATION

Broker-Owner | Lic# RM423246






