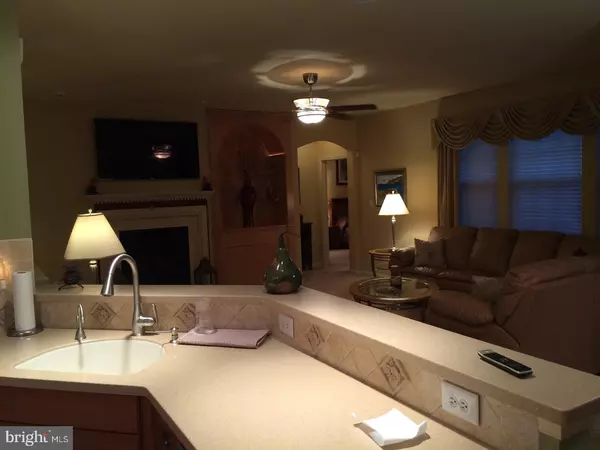$410,000
$425,000
3.5%For more information regarding the value of a property, please contact us for a free consultation.
2 Beds
2 Baths
1,805 SqFt
SOLD DATE : 11/30/2017
Key Details
Sold Price $410,000
Property Type Single Family Home
Sub Type Detached
Listing Status Sold
Purchase Type For Sale
Square Footage 1,805 sqft
Price per Sqft $227
Subdivision Enchantment
MLS Listing ID 1000263021
Sold Date 11/30/17
Style Ranch/Rambler
Bedrooms 2
Full Baths 2
HOA Fees $230/mo
HOA Y/N Y
Abv Grd Liv Area 1,805
Originating Board TREND
Year Built 2004
Annual Tax Amount $8,000
Tax Year 2016
Lot Size 6,050 Sqft
Acres 0.14
Lot Dimensions 55X110
Property Description
PRIME Location and Premium Lot at desirable ENCHANTMENT, this Bellagio Model Ranch is immaculate, featuring 2 Bedrooms & 2 Full Bathrooms. The pristine condition is sure to impress; the home exterior facade is lovely Stone and Stucco. The grand tiled Foyer welcomes you to a bright and open Floor Plan, with 9 and 10 foot Ceilings. The GOURMET Kitchen with spacious Breakfast area and Center Island, a Stainless Steel Kitchen Aid Appliance Package, Wall Oven, 5 Burner Stove, 42" Cherry Ginger Cabinets, Corian Countertops, Decorative Backsplash and ceramic tile flooring is beautiful. The Butler's Pantry provides additional counter top and cabinet space as well as adjacent Laundry room. The formal DR enhanced with Decorative full Columns, Tray ceiling and a gorgeous Chandolier is a perfect place to entertain guests. The elegant Great Room, complete with remote control Gas Fireplace with marble facing, Custom Cabinetry including Surround Sound for your TV, Stereo System and DVR is the perfect place for relaxation. Other features include Recessed lighting throughout home, 4 Ceiling fans, Custom Window Treatments and Drapes. The Master Bedroom Retreat includes 2 Walk-In Closets and Tray Ceiling; the Master Bath boasts all Right Height Dual Sink Vanity, Commode, Stained Glass Windows, Kohler Jacuzzi Tub, and Stall Shower with Handrails. Enjoy morning coffee in your bright Sunroom with large windows and Sliders leading to the beautiful professionally installed Paver Patio. The Patio has an attached Gas line, Spot Lights for evening entertainment, enjoy the outdoors overlooking the treed berm for added privacy. Utililize the 2 Car Garage with Garage Openers, shelving and Cabinets as well as the Attice above for additional storage needs. ENCHANTMENT is Resort-Style Living at its best: enjoy the 8500 square foot Clubhouse, complete with Fitness Center, Pool, Tennis, Walking Trails, Flower Garden, Card Rooms, Sauna, Boccie and Pickle Ball. Very Convenient to Hamilton Marketplace, Restaurants, Hamilton Train Staion, Routes 130, 295, 195, NJ Turnpike for all your transportation needs. Visit this GEM today.
Location
State NJ
County Mercer
Area Hamilton Twp (21103)
Zoning RES
Rooms
Other Rooms Living Room, Dining Room, Primary Bedroom, Kitchen, Breakfast Room, Bedroom 1, Laundry, Other, Attic
Interior
Interior Features Primary Bath(s), Kitchen - Island, Butlers Pantry, Ceiling Fan(s), WhirlPool/HotTub, Sprinkler System, Stall Shower, Kitchen - Eat-In
Hot Water Natural Gas
Heating Forced Air
Cooling Central A/C
Flooring Fully Carpeted, Tile/Brick
Fireplaces Number 1
Fireplaces Type Marble
Equipment Cooktop, Oven - Wall, Oven - Self Cleaning, Dishwasher, Refrigerator, Energy Efficient Appliances, Built-In Microwave
Fireplace Y
Appliance Cooktop, Oven - Wall, Oven - Self Cleaning, Dishwasher, Refrigerator, Energy Efficient Appliances, Built-In Microwave
Heat Source Natural Gas
Laundry Main Floor
Exterior
Exterior Feature Patio(s)
Parking Features Inside Access, Garage Door Opener
Garage Spaces 4.0
Pool In Ground
Utilities Available Cable TV
Amenities Available Tennis Courts, Club House
Water Access N
Roof Type Pitched
Accessibility None
Porch Patio(s)
Attached Garage 2
Total Parking Spaces 4
Garage Y
Building
Lot Description Level, Front Yard, Rear Yard
Story 1
Sewer Public Sewer
Water Public
Architectural Style Ranch/Rambler
Level or Stories 1
Additional Building Above Grade
Structure Type 9'+ Ceilings
New Construction N
Schools
School District Hamilton Township
Others
Pets Allowed Y
HOA Fee Include Common Area Maintenance,Lawn Maintenance,Snow Removal,Pool(s),Management
Senior Community Yes
Tax ID 03-02613-00004 107
Ownership Fee Simple
Security Features Security System
Acceptable Financing Conventional, FHA 203(b)
Listing Terms Conventional, FHA 203(b)
Financing Conventional,FHA 203(b)
Pets Allowed Case by Case Basis
Read Less Info
Want to know what your home might be worth? Contact us for a FREE valuation!

Our team is ready to help you sell your home for the highest possible price ASAP

Bought with Deborah Hornstra • Coldwell Banker Residential Brokerage - Princeton
GET MORE INFORMATION
Broker-Owner | Lic# RM423246






