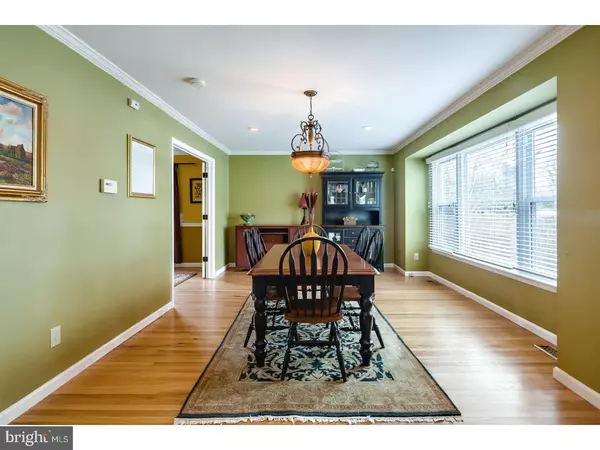$292,400
$289,900
0.9%For more information regarding the value of a property, please contact us for a free consultation.
3 Beds
3 Baths
1,971 SqFt
SOLD DATE : 04/21/2017
Key Details
Sold Price $292,400
Property Type Single Family Home
Sub Type Detached
Listing Status Sold
Purchase Type For Sale
Square Footage 1,971 sqft
Price per Sqft $148
Subdivision Brandywoods
MLS Listing ID 1003177809
Sold Date 04/21/17
Style Colonial
Bedrooms 3
Full Baths 2
Half Baths 1
HOA Y/N N
Abv Grd Liv Area 1,971
Originating Board TREND
Year Built 1965
Annual Tax Amount $8,091
Tax Year 2016
Lot Size 9,380 Sqft
Acres 0.22
Lot Dimensions 70X134
Property Description
Welcome Home! This beautiful Brandywoods colonial is waiting for its next family! Meticulously maintained center hall colonial features entry foyer, hardwood flooring, french doors leading to both living room and dining room, wonderful gourmet kitchen, featuring stainless steel appliances, tile back splash, and custom granite counter tops. The kitchen overlooks the spacious family room, complete with brick fireplace, perfect for impromptu get-together's. From the kitchen, sliding doors welcome you to the sun room, remodeled to include gorgeous plank ceramic tile, and a view of the private fenced back yard. The side entrance from the sun room leads to your custom stamped concrete patio. Upstairs you will find hardwood flooring, master bedroom with redone master bathroom, well sized bedrooms, and another full bath. This home features a full basement, with plenty of room for storage. Upgrades in this home include slate flooring, 6 panel doors, crown molding, recessed lighting, and new siding. You will fall in love with the convenience of this homes location, minutes from the city, within an hour of the shore, close to both the Moorestown Mall as well as the Cherry Hill Mall. This home is also just a stones throw from the both Haddonfield, and Moorestown, with fine dining options close. Listing agent is related to sellers. Pictures to Come!!
Location
State NJ
County Camden
Area Cherry Hill Twp (20409)
Zoning RES
Rooms
Other Rooms Living Room, Dining Room, Primary Bedroom, Bedroom 2, Kitchen, Family Room, Bedroom 1, Laundry, Other, Attic
Basement Full, Unfinished
Interior
Interior Features Primary Bath(s), Ceiling Fan(s), Attic/House Fan, Stall Shower, Kitchen - Eat-In
Hot Water Natural Gas
Heating Gas, Forced Air
Cooling Central A/C
Flooring Wood, Fully Carpeted, Tile/Brick, Stone
Fireplaces Number 1
Fireplaces Type Brick
Equipment Dishwasher, Refrigerator, Disposal, Built-In Microwave
Fireplace Y
Appliance Dishwasher, Refrigerator, Disposal, Built-In Microwave
Heat Source Natural Gas
Laundry Main Floor
Exterior
Exterior Feature Patio(s)
Garage Spaces 3.0
Fence Other
Water Access N
Roof Type Pitched,Shingle
Accessibility None
Porch Patio(s)
Total Parking Spaces 3
Garage N
Building
Story 2
Foundation Brick/Mortar
Sewer Public Sewer
Water Public
Architectural Style Colonial
Level or Stories 2
Additional Building Above Grade
New Construction N
Schools
High Schools Cherry Hill High - West
School District Cherry Hill Township Public Schools
Others
Senior Community No
Tax ID 09-00338 24-00014
Ownership Fee Simple
Acceptable Financing Conventional, VA, FHA 203(b)
Listing Terms Conventional, VA, FHA 203(b)
Financing Conventional,VA,FHA 203(b)
Read Less Info
Want to know what your home might be worth? Contact us for a FREE valuation!

Our team is ready to help you sell your home for the highest possible price ASAP

Bought with Robert Greenblatt • Keller Williams Realty - Cherry Hill
GET MORE INFORMATION
Broker-Owner | Lic# RM423246






