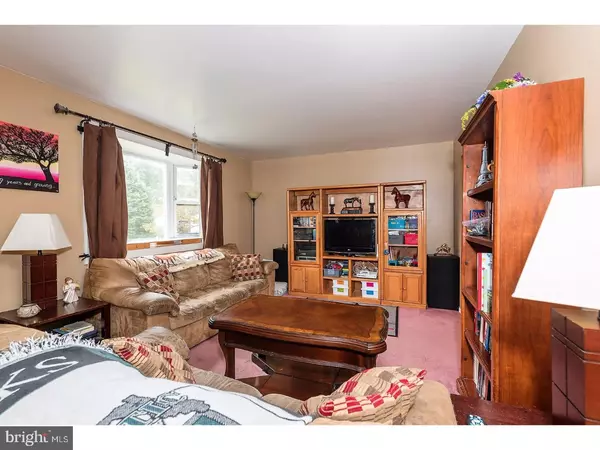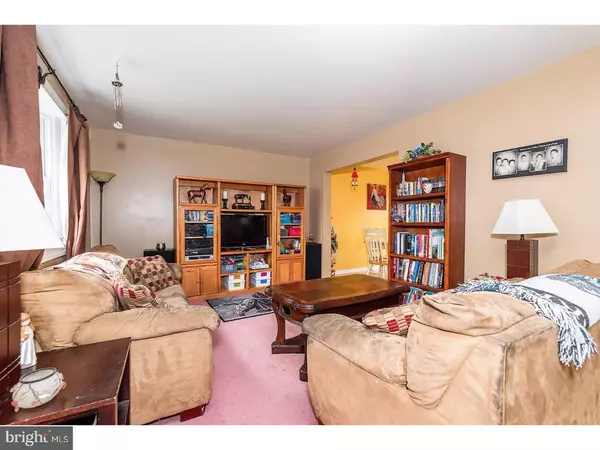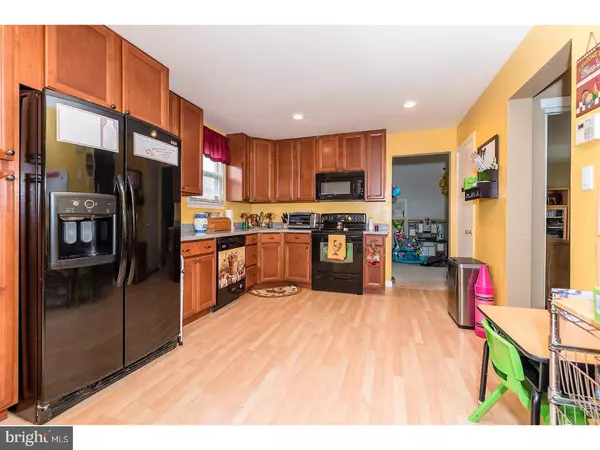$215,000
$215,000
For more information regarding the value of a property, please contact us for a free consultation.
3 Beds
2 Baths
1,450 SqFt
SOLD DATE : 11/16/2017
Key Details
Sold Price $215,000
Property Type Single Family Home
Sub Type Detached
Listing Status Sold
Purchase Type For Sale
Square Footage 1,450 sqft
Price per Sqft $148
Subdivision Buckley
MLS Listing ID 1000874025
Sold Date 11/16/17
Style Colonial
Bedrooms 3
Full Baths 2
HOA Y/N N
Abv Grd Liv Area 1,450
Originating Board TREND
Year Built 1980
Annual Tax Amount $1,696
Tax Year 2016
Lot Size 7,841 Sqft
Acres 0.18
Lot Dimensions 42X124
Property Description
What a wonderful find in Buckley! There has been so much done to this home that you must see to appreciate. The house is positioned in the middle of a quiet cul-de-sac with a great size backyard made for entertaining! Enter through the front door into the foyer and welcome home! Whether you go left into the living room or right into the family room you will find ample space for entertaining. The kitchen was completely remodeled with 42" cabinets and Corian countertops, brand new dishwasher (2017) and a semi-open floor plan from the kitchen to the dining room. The family room is currently being used as a playroom however you could potentially use it as a First Floor Master, or an In-Law Suite, since you will find a Full Bath off the Laundry room area! There is a partial basement used for storage that is also found off the first floor. The upstairs hosts an updated full bathroom with access to the Master Suite with custom shelving in the closet. All bedrooms have been wired for cable and internet! This home also has newer (2011) HVAC systems; both heating and air! There are so much to this home and I didn't even mention how conveniently located you are to Everything; Major routes (Route 1, I95 & 40), grocery stores, restaurants, etc.). Come and make this your new home as it will not last long!
Location
State DE
County New Castle
Area Newark/Glasgow (30905)
Zoning NC6.5
Rooms
Other Rooms Living Room, Dining Room, Primary Bedroom, Bedroom 2, Kitchen, Family Room, Bedroom 1
Basement Partial, Unfinished
Interior
Interior Features Kitchen - Eat-In
Hot Water Electric
Heating Electric, Zoned
Cooling Central A/C
Flooring Fully Carpeted
Equipment Dishwasher
Fireplace N
Appliance Dishwasher
Heat Source Electric
Laundry Main Floor
Exterior
Exterior Feature Porch(es)
Fence Other
Water Access N
Roof Type Shingle
Accessibility None
Porch Porch(es)
Garage N
Building
Lot Description Cul-de-sac
Story 2
Sewer Public Sewer
Water Public
Architectural Style Colonial
Level or Stories 2
Additional Building Above Grade, Shed
New Construction N
Schools
School District Colonial
Others
Senior Community No
Tax ID 10-039.20-019
Ownership Fee Simple
Acceptable Financing Conventional, VA, FHA 203(b)
Listing Terms Conventional, VA, FHA 203(b)
Financing Conventional,VA,FHA 203(b)
Read Less Info
Want to know what your home might be worth? Contact us for a FREE valuation!

Our team is ready to help you sell your home for the highest possible price ASAP

Bought with Stefanie L Morris • BHHS Fox & Roach - Hockessin
GET MORE INFORMATION

Broker-Owner | Lic# RM423246






