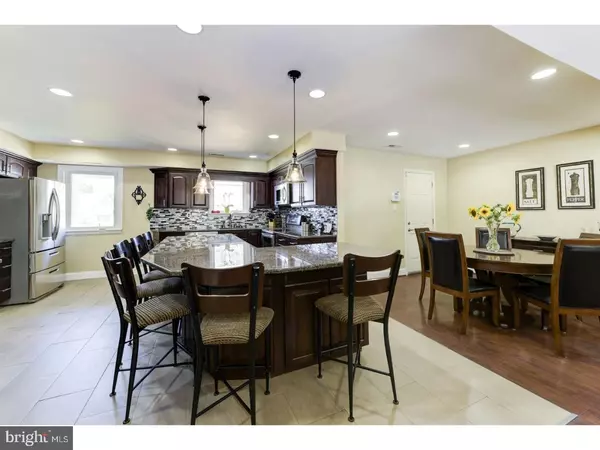$360,000
$374,000
3.7%For more information regarding the value of a property, please contact us for a free consultation.
4 Beds
3 Baths
3,002 SqFt
SOLD DATE : 11/15/2017
Key Details
Sold Price $360,000
Property Type Single Family Home
Sub Type Detached
Listing Status Sold
Purchase Type For Sale
Square Footage 3,002 sqft
Price per Sqft $119
Subdivision Pheasant Run
MLS Listing ID 1001753343
Sold Date 11/15/17
Style Traditional
Bedrooms 4
Full Baths 2
Half Baths 1
HOA Y/N N
Abv Grd Liv Area 3,002
Originating Board TREND
Year Built 1975
Annual Tax Amount $9,109
Tax Year 2016
Lot Size 10,890 Sqft
Acres 0.25
Lot Dimensions IRREGULAR
Property Description
Welcome to a beautifully remodeled 3000+ square foot home in a very desirable family-friendly neighborhood. As you enter from the large, covered front porch, the carpeted living room will be on your right with a gas fireplace and custom bookcases on each side. Light filters in from the large windows on each end. Just off the entrance hall is the updated powder room with travertine tile walls and sink. Continue down the hall past the dining room/home office to the newly remodeled kitchen (2017). The kitchen has a WOW factor from the cherry wood cabinets, LG stainless steel appliance package, granite countertops, a 9x3 foot L-shaped island, tile floors, modern lighting, breakfast room and walk-in pantry! Adjoining the kitchen is the 21x14 great room with a custom built-in entertainment center. The great room is part of the 2005 architect-designed additions encompassing the great room, sitting room, stairway relocation and master suite on the second floor, all containing Pella windows. On the first floor also is a quiet sitting room overlooking the pool. The privately located master suite on the second floor contains his and her walk-in closets. The huge master bath has a custom-designed vanity with soft close doors, double sink, porcelain tile floor and 6x6 tile shower. The large laundry room is adjacent to the master suite. The other bedrooms are nicely-sized. The updated 2nd bath is all marble from the floor to the walls. All of this and a backyard oasis: an in ground gunite pool with stamped concrete patio, new fence, 2 sheds and a tiki bar backing to the wooded area. The pool also has a safety cover. The current electric bill is only $12.25 due to solar panels on the roof! The monthly rent on the panels is $157/monthly. The main heat is gas, with two efficient HVAC units. Single roof put on in 2012. One-half of the garage became part of the addition and is great for storage or sport vehicles. This section of Marlton is highly accessible to all major highways, shopping and restaurants. The next buyer will enjoy many happy years in this house. Lenape Regional School District,
Location
State NJ
County Burlington
Area Evesham Twp (20313)
Zoning MD
Rooms
Other Rooms Living Room, Dining Room, Primary Bedroom, Bedroom 2, Bedroom 3, Kitchen, Family Room, Bedroom 1, Other, Attic
Interior
Interior Features Primary Bath(s), Kitchen - Island, Butlers Pantry, Skylight(s), Ceiling Fan(s), Stall Shower, Kitchen - Eat-In
Hot Water Electric
Heating Gas, Forced Air
Cooling Central A/C
Flooring Wood, Fully Carpeted
Fireplaces Number 1
Fireplaces Type Gas/Propane
Equipment Cooktop, Dishwasher
Fireplace Y
Appliance Cooktop, Dishwasher
Heat Source Natural Gas
Laundry Upper Floor
Exterior
Exterior Feature Patio(s), Porch(es)
Parking Features Garage Door Opener
Garage Spaces 4.0
Pool In Ground
Utilities Available Cable TV
Water Access N
Roof Type Shingle
Accessibility None
Porch Patio(s), Porch(es)
Total Parking Spaces 4
Garage N
Building
Lot Description Level
Story 2
Sewer Public Sewer
Water Public
Architectural Style Traditional
Level or Stories 2
Additional Building Above Grade, Shed
Structure Type Cathedral Ceilings
New Construction N
Schools
Middle Schools Marlton
School District Evesham Township
Others
Senior Community No
Tax ID 13-00013 25-00008
Ownership Fee Simple
Security Features Security System
Acceptable Financing Conventional, VA, FHA 203(b)
Listing Terms Conventional, VA, FHA 203(b)
Financing Conventional,VA,FHA 203(b)
Read Less Info
Want to know what your home might be worth? Contact us for a FREE valuation!

Our team is ready to help you sell your home for the highest possible price ASAP

Bought with Jenny Albaz • Long & Foster Real Estate, Inc.
GET MORE INFORMATION

Broker-Owner | Lic# RM423246






